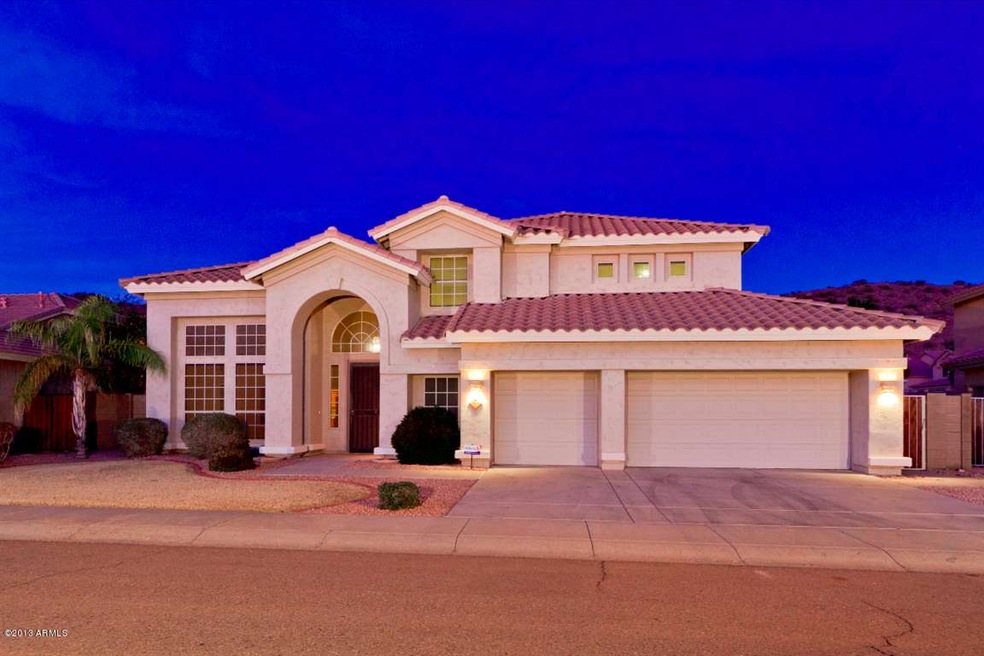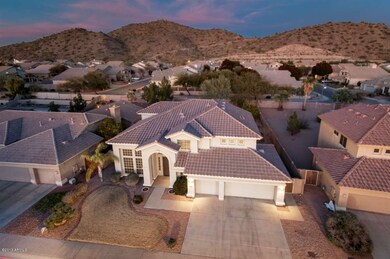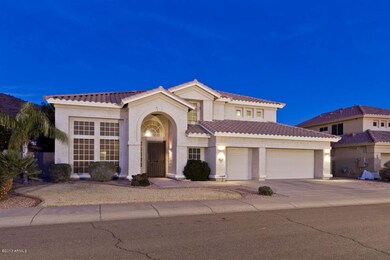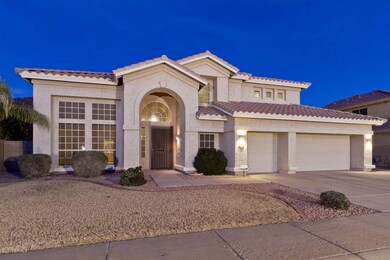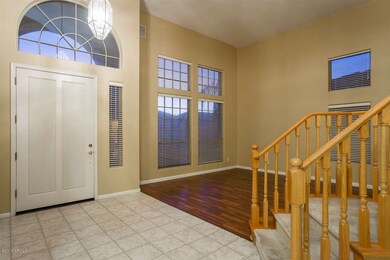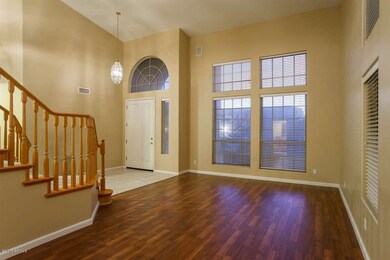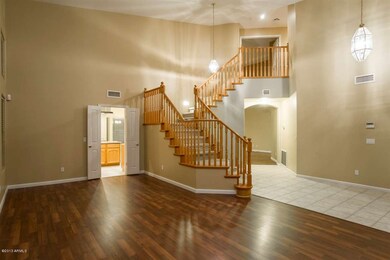
20647 N 16th Way Phoenix, AZ 85024
Desert View NeighborhoodHighlights
- Play Pool
- Mountain View
- Santa Barbara Architecture
- Boulder Creek Elementary School Rated A
- Vaulted Ceiling
- Covered patio or porch
About This Home
As of December 2015Enjoy this rare opportunity to live in this Beautiful home NESTLED BETWEEN 2 MOUNTAINS in the highly desirable foothills of SCARLETT CANYON. This open 5 BDRM floor plan features lots of natural light & ensures plenty of room for family, guests & entertaining. The large 3+ garage includes a shop for hobbies & storage cabinets. This home boasts MOUNTAIN VIEWS with nearby shopping, entertainment, & dining, EASY ACCESS to the 101 & highly-sought-after PINNACLE HIGH SCHOOL. Walk to the MOUNTAIN PRESERVE’S HIKING TRAILS. Relax & Enjoy the views from your PRIVATE MASTER BALCONY. Play volleyball in the EXPANSIVE BACKYARD or dine by the RESORT STYLE POOL & BUILT-IN BBQ. Mature landscaping includes citrus trees & garden areas. New AC & Heating installed in 2011.
Last Agent to Sell the Property
The Noble Agency License #SA627425000 Listed on: 01/18/2013
Co-Listed By
Ana Montano
Russ Lyon Sotheby's International Realty License #SA640087000
Last Buyer's Agent
Deborah Werner
HomeSmart License #SA520317000
Home Details
Home Type
- Single Family
Est. Annual Taxes
- $2,488
Year Built
- Built in 1996
Lot Details
- 10,000 Sq Ft Lot
- Block Wall Fence
- Sprinklers on Timer
- Grass Covered Lot
HOA Fees
- $17 Monthly HOA Fees
Parking
- 3 Car Garage
- Garage Door Opener
Home Design
- Santa Barbara Architecture
- Wood Frame Construction
- Tile Roof
- Concrete Roof
- Stucco
Interior Spaces
- 3,091 Sq Ft Home
- 2-Story Property
- Vaulted Ceiling
- Gas Fireplace
- Solar Screens
- Family Room with Fireplace
- Mountain Views
- Security System Owned
Kitchen
- Built-In Microwave
- Kitchen Island
Flooring
- Carpet
- Laminate
- Tile
Bedrooms and Bathrooms
- 5 Bedrooms
- Remodeled Bathroom
- Primary Bathroom is a Full Bathroom
- 3 Bathrooms
- Dual Vanity Sinks in Primary Bathroom
- Bathtub With Separate Shower Stall
Pool
- Play Pool
- Fence Around Pool
Outdoor Features
- Balcony
- Covered patio or porch
- Built-In Barbecue
Schools
- Mountain Trail Middle School
- Pinnacle High School
Utilities
- Refrigerated Cooling System
- Heating Available
- Water Softener
Community Details
- Association fees include ground maintenance
- Scarlett Canyon Association, Phone Number (623) 298-5971
- Built by Centex
- Scarlett Canyon Subdivision
Listing and Financial Details
- Tax Lot 160
- Assessor Parcel Number 213-05-167-A
Ownership History
Purchase Details
Purchase Details
Home Financials for this Owner
Home Financials are based on the most recent Mortgage that was taken out on this home.Purchase Details
Purchase Details
Home Financials for this Owner
Home Financials are based on the most recent Mortgage that was taken out on this home.Purchase Details
Home Financials for this Owner
Home Financials are based on the most recent Mortgage that was taken out on this home.Purchase Details
Purchase Details
Home Financials for this Owner
Home Financials are based on the most recent Mortgage that was taken out on this home.Similar Homes in Phoenix, AZ
Home Values in the Area
Average Home Value in this Area
Purchase History
| Date | Type | Sale Price | Title Company |
|---|---|---|---|
| Quit Claim Deed | -- | None Listed On Document | |
| Interfamily Deed Transfer | -- | Closing Usa Llc | |
| Interfamily Deed Transfer | -- | None Available | |
| Warranty Deed | $412,000 | Stewart Title | |
| Warranty Deed | $377,500 | First American Title Ins Co | |
| Warranty Deed | -- | Lawyers Title Of Arizona Inc | |
| Corporate Deed | $232,325 | Lawyers Title Of Arizona Inc |
Mortgage History
| Date | Status | Loan Amount | Loan Type |
|---|---|---|---|
| Previous Owner | $363,000 | New Conventional | |
| Previous Owner | $391,400 | New Conventional | |
| Previous Owner | $342,000 | New Conventional | |
| Previous Owner | $181,000 | Unknown | |
| Previous Owner | $196,400 | New Conventional |
Property History
| Date | Event | Price | Change | Sq Ft Price |
|---|---|---|---|---|
| 12/18/2015 12/18/15 | Sold | $412,000 | -5.1% | $133 / Sq Ft |
| 11/13/2015 11/13/15 | Pending | -- | -- | -- |
| 11/11/2015 11/11/15 | For Sale | $434,000 | +15.0% | $140 / Sq Ft |
| 03/01/2013 03/01/13 | Sold | $377,500 | -4.4% | $122 / Sq Ft |
| 01/20/2013 01/20/13 | Pending | -- | -- | -- |
| 01/18/2013 01/18/13 | For Sale | $395,000 | -- | $128 / Sq Ft |
Tax History Compared to Growth
Tax History
| Year | Tax Paid | Tax Assessment Tax Assessment Total Assessment is a certain percentage of the fair market value that is determined by local assessors to be the total taxable value of land and additions on the property. | Land | Improvement |
|---|---|---|---|---|
| 2025 | $3,762 | $45,548 | -- | -- |
| 2024 | $4,439 | $43,379 | -- | -- |
| 2023 | $4,439 | $55,680 | $11,130 | $44,550 |
| 2022 | $4,394 | $42,930 | $8,580 | $34,350 |
| 2021 | $4,407 | $40,400 | $8,080 | $32,320 |
| 2020 | $4,271 | $40,070 | $8,010 | $32,060 |
| 2019 | $4,877 | $39,170 | $7,830 | $31,340 |
| 2018 | $3,536 | $37,910 | $7,580 | $30,330 |
| 2017 | $3,376 | $35,620 | $7,120 | $28,500 |
| 2016 | $3,323 | $34,680 | $6,930 | $27,750 |
| 2015 | $3,083 | $33,150 | $6,630 | $26,520 |
Agents Affiliated with this Home
-

Seller's Agent in 2015
Harmony Werner
HomeSmart
(602) 380-6106
1 in this area
32 Total Sales
-
D
Seller Co-Listing Agent in 2015
Deborah Werner
HomeSmart
-

Buyer's Agent in 2015
Nicola Morton
Realty One Group
(480) 516-9434
2 in this area
36 Total Sales
-
M
Seller's Agent in 2013
Mario Montano
The Noble Agency
27 Total Sales
-
A
Seller Co-Listing Agent in 2013
Ana Montano
Russ Lyon Sotheby's International Realty
Map
Source: Arizona Regional Multiple Listing Service (ARMLS)
MLS Number: 4877077
APN: 213-05-167A
- 20809 N 17th St
- 1623 E Runion Dr
- 1637 E Runion Dr
- 1705 E Rose Garden Ln
- 20436 N 17th Place
- 1701 E Yukon Dr
- 1723 E Pontiac Dr
- 19845 N 14th St
- 1106 E Potter Dr
- 1321 E Escuda Dr
- 1338 E Tonto Ln
- 21825 N 16th St
- 20616 N 8th St
- 1313 E Piute Ave
- 934 E Wahalla Ln
- 20038 N 21st St
- 2244 E Behrend Dr
- 822 E Ross Ave
- 2114 E Escuda Rd
- 902 E Wahalla Ln
