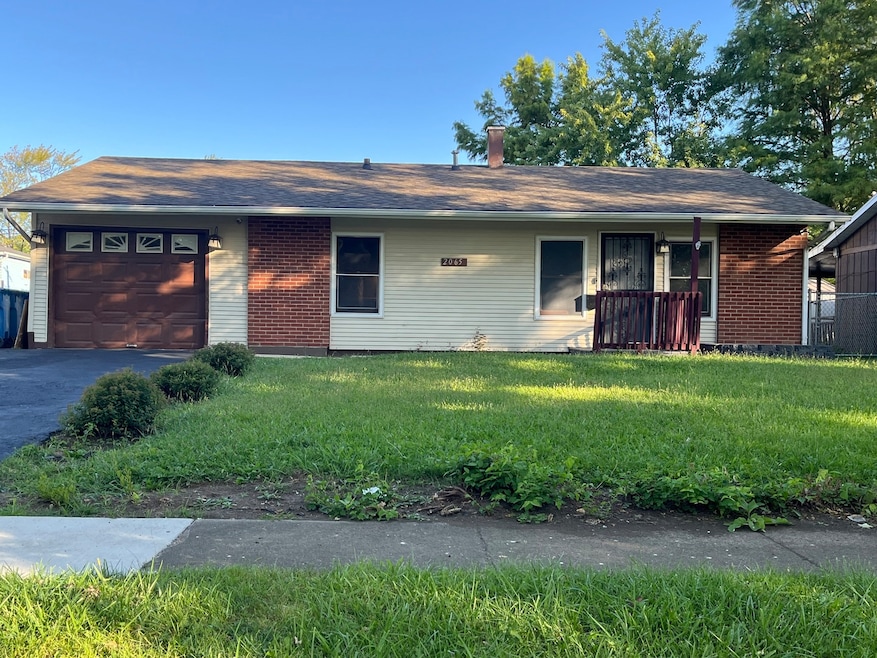
2065 219th Place Sauk Village, IL 60411
Estimated payment $1,114/month
Highlights
- Ranch Style House
- Laundry Room
- Dining Room
- Living Room
- Forced Air Heating and Cooling System
- Ceiling Fan
About This Home
Cute ranch-style home just off the beaten path looking for new owner. Double asphalt driveway leads to tandem-ish 1 car garage with access door to kitchen. Kitchen has ceramic flooring and nice cabinet space, along with a pantry. Oven and refrigerator stay. There is space for a table. Living room features carpet, which is a year old and could provide room for another table area. Back hallway of home provides access to three bedrooms, all have closets. One provides french doorway to backyard. Bathroom is freshened up and access is from hallway or from a bedroom. Laundry is conveniently located in that back hallway as is fixture closet. Replacement windows throughout. Water heater is about 1 year old, furnace and central air about 1.5 years old. Freshly painted throughout. Outside doors all have security storm doors. Nice deck (approximately 12x12) with built in benches. Backyard is mostly fenced. Storage shed in backyard is appoximately 10x11.
Home Details
Home Type
- Single Family
Est. Annual Taxes
- $2,984
Year Built
- Built in 1980
Lot Details
- 6,599 Sq Ft Lot
- Lot Dimensions are 108x61
- Fenced
- Paved or Partially Paved Lot
- Sloped Lot
Parking
- 2 Car Garage
- Driveway
- Off-Street Parking
- Parking Included in Price
Home Design
- Ranch Style House
- Asphalt Roof
Interior Spaces
- 1,000 Sq Ft Home
- Ceiling Fan
- Family Room
- Living Room
- Dining Room
- Carpet
- Carbon Monoxide Detectors
- Range
- Laundry Room
Bedrooms and Bathrooms
- 3 Bedrooms
- 3 Potential Bedrooms
- 1 Full Bathroom
Utilities
- Forced Air Heating and Cooling System
- Heating System Uses Natural Gas
- 100 Amp Service
- Gas Water Heater
Community Details
- Ranch
Map
Home Values in the Area
Average Home Value in this Area
Tax History
| Year | Tax Paid | Tax Assessment Tax Assessment Total Assessment is a certain percentage of the fair market value that is determined by local assessors to be the total taxable value of land and additions on the property. | Land | Improvement |
|---|---|---|---|---|
| 2024 | $2,984 | $7,693 | $2,310 | $5,383 |
| 2023 | $2,395 | $7,693 | $2,310 | $5,383 |
| 2022 | $2,395 | $4,651 | $1,980 | $2,671 |
| 2021 | $2,418 | $4,650 | $1,980 | $2,670 |
| 2020 | $2,281 | $4,650 | $1,980 | $2,670 |
| 2019 | $2,871 | $6,463 | $1,815 | $4,648 |
| 2018 | $2,919 | $6,463 | $1,815 | $4,648 |
| 2017 | $3,106 | $6,463 | $1,815 | $4,648 |
| 2016 | $3,060 | $6,038 | $1,650 | $4,388 |
| 2015 | $2,919 | $6,038 | $1,650 | $4,388 |
| 2014 | $2,918 | $6,038 | $1,650 | $4,388 |
| 2013 | $2,158 | $7,517 | $1,650 | $5,867 |
Property History
| Date | Event | Price | Change | Sq Ft Price |
|---|---|---|---|---|
| 09/04/2025 09/04/25 | For Sale | $160,000 | +742.1% | $160 / Sq Ft |
| 04/10/2013 04/10/13 | Sold | $19,000 | 0.0% | $19 / Sq Ft |
| 03/09/2013 03/09/13 | Pending | -- | -- | -- |
| 12/05/2012 12/05/12 | For Sale | $19,000 | -- | $19 / Sq Ft |
Purchase History
| Date | Type | Sale Price | Title Company |
|---|---|---|---|
| Warranty Deed | $19,000 | None Available | |
| Deed | $55,000 | Attorneys Title Guaranty Fun | |
| Warranty Deed | -- | -- |
Mortgage History
| Date | Status | Loan Amount | Loan Type |
|---|---|---|---|
| Previous Owner | $28,000 | No Value Available |
Similar Homes in Sauk Village, IL
Source: Midwest Real Estate Data (MRED)
MLS Number: 12463125
APN: 32-25-417-028-0000
- 2017 E Sauk Trail
- 1950 219th Place
- 21828 Merrill Ave
- 2203 220th St
- 2124 218th St
- 21811 Clyde Ave
- 2125 221st St
- 21913 Gailine Ave
- 2112 217th Place
- 21643 Merrill Ave
- 21729 Gailine Ave
- 2057 217th St
- 22107 Luella Ct Unit 2
- 21655 Clyde Ave
- 1806 E Sauk Trail
- 1813 218th Place
- 2519 Apache Ave
- 2460 Talandis Dr
- 2422 222nd St
- 22255 Merrill Ave
- 2256 220th St
- 2460 Talandis Dr
- 21907 Jeffrey Ave Unit 3A
- 21907 Jeffrey Ave Unit 3
- 21746 Jeffrey Ave
- 2610 Marigold Dr
- 22332 Clyde Ave
- 211 Park Ln
- 286 Park Ln
- 920 Victoria Cir Unit 920
- 3660-3700 Eagle Nest Dr
- 419 Geneva Dr
- 451 Linda Ln Unit 451
- 20054 Orchard Ave
- 20024 Lakewood Ave
- 1028 Harrison Ave
- 19828 Orchard Ave
- 1769 Autumn Ct
- 1411-1427 Shields Ave
- 19644 Terrace Ave Unit 2N






