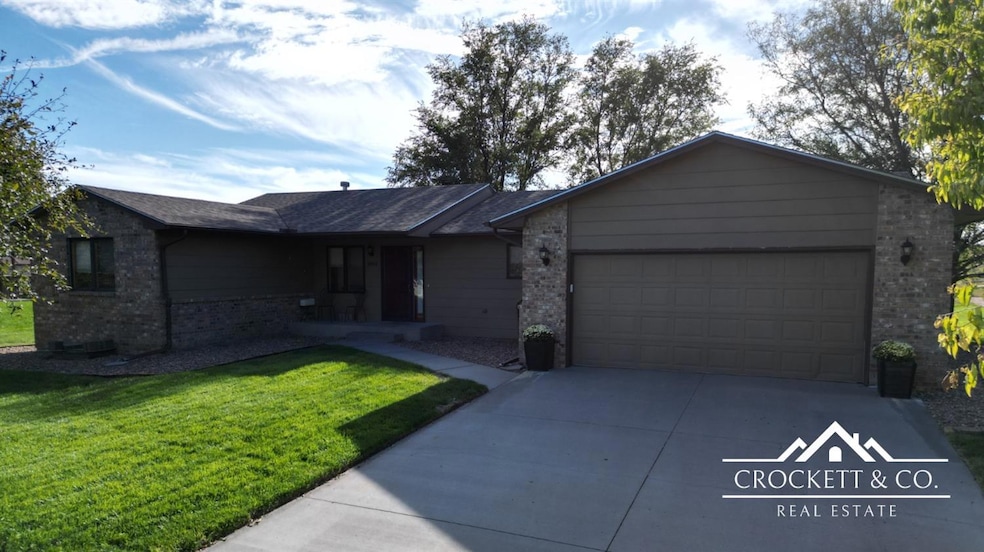
2065 Andover Dr Garden City, KS 67846
Estimated payment $2,103/month
Highlights
- Ranch Style House
- 2 Car Attached Garage
- Wet Bar
- Covered Patio or Porch
- Brick or Stone Mason
- Living Room
About This Home
Welcome to your next home! This 4-bedroom, 3-bathroom residence offers everything you need for comfortable and stylish living. A few of the desirable features this home offers are it's 2-car garage, main floor laundry, covered patio, and sprinkler system. The home's prime location next to a park, complete with a basketball court and playground, ensures endless outdoor fun and relaxation just steps from your door. The basement has been remodeled and includes a wet bar, ideal for hosting gatherings or unwinding after a long day. Don't miss out on the opportunity make this Home yours. CALL TODAY to schedule a showing!
Listing Agent
Crockett & Co Real Estate, LLC License #SP00045649 Listed on: 09/20/2024
Home Details
Home Type
- Single Family
Est. Annual Taxes
- $3,892
Year Built
- Built in 1994
Lot Details
- 0.51 Acre Lot
- Lot Dimensions are 200.00 x 110.00
- Sprinkler System
- Property is zoned L-R
HOA Fees
- $35 Monthly HOA Fees
Home Design
- Ranch Style House
- Brick or Stone Mason
- Poured Concrete
- Frame Construction
- Composition Roof
- Masonite
Interior Spaces
- 1,196 Sq Ft Home
- Wet Bar
- Ceiling Fan
- Wood Burning Fireplace
- Window Treatments
- Family Room Downstairs
- Living Room
- Dining Room
- Utility Room
Kitchen
- Electric Oven or Range
- Microwave
- Dishwasher
- Disposal
Flooring
- Carpet
- Ceramic Tile
- Vinyl
Bedrooms and Bathrooms
- 4 Bedrooms | 2 Main Level Bedrooms
- Primary Bathroom is a Full Bathroom
Basement
- Finished Basement Bathroom
- 1 Bathroom in Basement
- 2 Bedrooms in Basement
Home Security
- Storm Doors
- Fire and Smoke Detector
Parking
- 2 Car Attached Garage
- Garage Door Opener
Outdoor Features
- Covered Patio or Porch
Utilities
- Central Heating and Cooling System
- Private Water Source
- Gas Water Heater
- Water Softener is Owned
Community Details
- Association fees include rec. facilities
Map
Home Values in the Area
Average Home Value in this Area
Tax History
| Year | Tax Paid | Tax Assessment Tax Assessment Total Assessment is a certain percentage of the fair market value that is determined by local assessors to be the total taxable value of land and additions on the property. | Land | Improvement |
|---|---|---|---|---|
| 2024 | $4,782 | $33,414 | $2,808 | $30,606 |
| 2023 | $4,782 | $31,683 | $2,808 | $28,875 |
| 2022 | $3,669 | $28,665 | $1,895 | $26,770 |
| 2021 | $3,790 | $26,726 | $1,895 | $24,831 |
| 2020 | $3,188 | $24,927 | $1,895 | $23,032 |
| 2019 | $2,991 | $23,898 | $1,895 | $22,003 |
| 2018 | $2,886 | $23,336 | $1,755 | $21,581 |
| 2017 | $2,790 | $0 | $0 | $0 |
| 2016 | $2,661 | $0 | $0 | $0 |
| 2015 | $2,322 | $0 | $0 | $0 |
| 2012 | -- | $0 | $0 | $0 |
Property History
| Date | Event | Price | Change | Sq Ft Price |
|---|---|---|---|---|
| 09/21/2024 09/21/24 | Pending | -- | -- | -- |
| 09/20/2024 09/20/24 | For Sale | $320,000 | +36.2% | $268 / Sq Ft |
| 04/21/2020 04/21/20 | Sold | -- | -- | -- |
| 03/13/2020 03/13/20 | Pending | -- | -- | -- |
| 03/10/2020 03/10/20 | For Sale | $235,000 | -- | $196 / Sq Ft |
Purchase History
| Date | Type | Sale Price | Title Company |
|---|---|---|---|
| Warranty Deed | -- | Security 1St Title | |
| Warranty Deed | -- | Security 1St Title | |
| Warranty Deed | -- | First American Title |
Mortgage History
| Date | Status | Loan Amount | Loan Type |
|---|---|---|---|
| Open | $319,113 | FHA | |
| Closed | $319,113 | FHA | |
| Previous Owner | $40,000 | New Conventional | |
| Previous Owner | $9,799 | FHA | |
| Previous Owner | $9,645 | FHA | |
| Previous Owner | $31,439 | FHA | |
| Previous Owner | $230,743 | FHA | |
| Previous Owner | $108,250 | New Conventional | |
| Previous Owner | $62,500 | New Conventional |
Similar Homes in Garden City, KS
Source: Garden City Board of REALTORS®
MLS Number: 21880
APN: 279-32-0-20-04-002.00-0
- 112 Nottingham Ct
- 105 Suffolk Ct
- 2247 Kensington Blvd
- 3983 Kensington Blvd
- 3982 Kensington Blvd
- 2246 Kensington Blvd
- 103 Brock Place
- 2144 Kensington Blvd
- 2145 Kensington Blvd
- 2246 Kensington Cir
- 106 Brock Place
- 110 Winchester Ave
- 2150 S Andover Dr
- 511 Kensington Blvd
- 510 Kensington Blvd
- 103 Wellington Place






