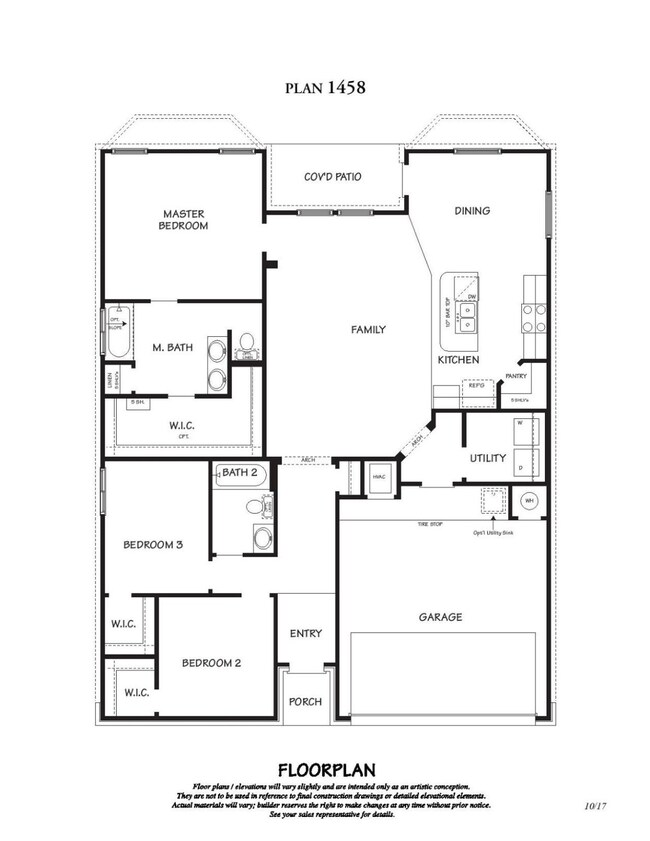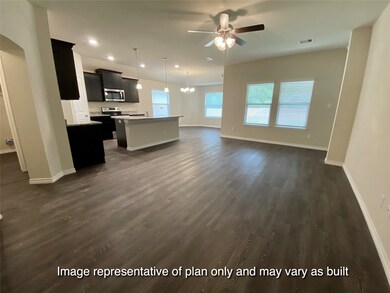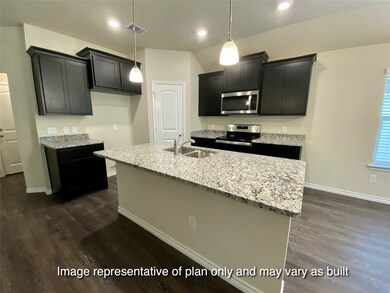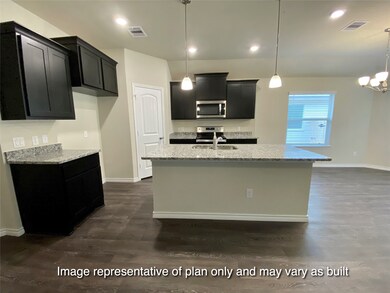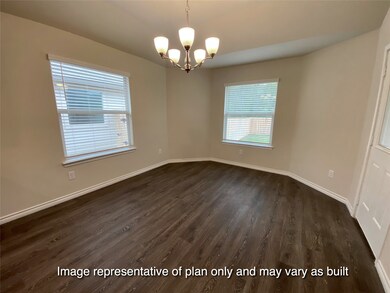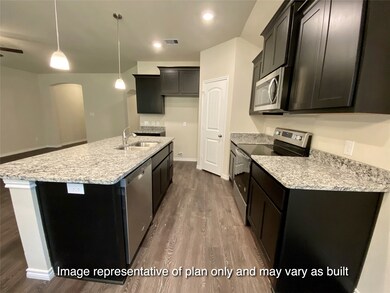
Highlights
- Under Construction
- Traditional Architecture
- Granite Countertops
- Deck
- High Ceiling
- Covered patio or porch
About This Home
As of November 2022Exquisite 3 bedroom, 2 bathroom home in Pleasant Hill from DR Horton! Beautifully constructed, the Alpine offers an open concept floor plan with a spacious living room, dining area, walk-in closets in every bedroom, and much more. Enjoy cooking in the gourmet kitchen featuring sparkling granite counters, Espresso cabinetry, island, pantry, and stainless appliance package. Escape to the primary suite with oversized tile shower and huge walk-in closet. Smart home features include video doorbell, programmable thermostat, and smart lights at the front entry. Be one of the first to live in Phase 2 of this quiet subdivision conveniently located just minutes to Lake Bryan, Texas A&M’s RELLIS Campus, Historic Downtown Bryan, and a quick jaunt to the heart of Bryan/College Station. Don't forget the vinyl plank flooring throughout common areas, covered patio, and more! With an energy efficient design, this home is sure to be #1 on your list. Ready for late Summer 2022 move-in!
Last Agent to Sell the Property
Better Homes and Gardens Real Estate Gary Greene - Champions License #0592295 Listed on: 04/22/2022

Home Details
Home Type
- Single Family
Est. Annual Taxes
- $4,753
Year Built
- Built in 2022 | Under Construction
Lot Details
- 6,256 Sq Ft Lot
- Back Yard Fenced
- Sprinkler System
HOA Fees
- $33 Monthly HOA Fees
Parking
- 2 Car Attached Garage
- Garage Door Opener
- Driveway
Home Design
- Traditional Architecture
- Brick Exterior Construction
- Slab Foundation
- Composition Roof
- Cement Siding
- Radiant Barrier
Interior Spaces
- 1,508 Sq Ft Home
- 1-Story Property
- High Ceiling
- Ceiling Fan
- Insulated Doors
- Formal Entry
- Family Room Off Kitchen
- Living Room
- Breakfast Room
- Utility Room
- Washer and Electric Dryer Hookup
- Fire and Smoke Detector
Kitchen
- Breakfast Bar
- Walk-In Pantry
- Electric Oven
- Electric Range
- Microwave
- Dishwasher
- Kitchen Island
- Granite Countertops
- Self-Closing Drawers
- Disposal
Flooring
- Carpet
- Vinyl Plank
- Vinyl
Bedrooms and Bathrooms
- 3 Bedrooms
- 2 Full Bathrooms
- Double Vanity
Eco-Friendly Details
- Energy-Efficient Windows with Low Emissivity
- Energy-Efficient HVAC
- Energy-Efficient Insulation
- Energy-Efficient Doors
- Energy-Efficient Thermostat
Outdoor Features
- Deck
- Covered patio or porch
Schools
- Kemp Elementary School
- Stephen F. Austin Middle School
- Bryan High School
Utilities
- Central Heating and Cooling System
- Programmable Thermostat
Community Details
- Bhhs Caliber Association, Phone Number (979) 703-1819
- Built by DR Horton
- Pleasant Hill Subdivision
Ownership History
Purchase Details
Home Financials for this Owner
Home Financials are based on the most recent Mortgage that was taken out on this home.Similar Homes in Bryan, TX
Home Values in the Area
Average Home Value in this Area
Purchase History
| Date | Type | Sale Price | Title Company |
|---|---|---|---|
| Deed | -- | Simplifile |
Mortgage History
| Date | Status | Loan Amount | Loan Type |
|---|---|---|---|
| Open | $263,876 | FHA |
Property History
| Date | Event | Price | Change | Sq Ft Price |
|---|---|---|---|---|
| 05/09/2025 05/09/25 | For Sale | $279,000 | +3.4% | $185 / Sq Ft |
| 11/30/2022 11/30/22 | Sold | -- | -- | -- |
| 07/07/2022 07/07/22 | Pending | -- | -- | -- |
| 06/17/2022 06/17/22 | Price Changed | $269,790 | -2.9% | $179 / Sq Ft |
| 04/22/2022 04/22/22 | For Sale | $277,790 | -- | $184 / Sq Ft |
Tax History Compared to Growth
Tax History
| Year | Tax Paid | Tax Assessment Tax Assessment Total Assessment is a certain percentage of the fair market value that is determined by local assessors to be the total taxable value of land and additions on the property. | Land | Improvement |
|---|---|---|---|---|
| 2023 | $4,753 | $296,971 | $49,500 | $247,471 |
| 2022 | $512 | $23,359 | $23,359 | $0 |
Agents Affiliated with this Home
-
Myrna Lopez

Seller's Agent in 2025
Myrna Lopez
Beyond Real Estate
(979) 229-3775
236 Total Sales
-
Andrea Kitzmann

Seller's Agent in 2022
Andrea Kitzmann
Better Homes and Gardens Real Estate Gary Greene - Champions
(979) 255-1109
687 Total Sales
-
Aida Villalobos

Buyer's Agent in 2022
Aida Villalobos
Keller Williams Realty Metropolitan
(713) 621-8001
161 Total Sales
Map
Source: Houston Association of REALTORS®
MLS Number: 81949931
APN: 441528
- 2072 Chief St
- 2110 Chief St
- 2310 Jeter Dr
- 1918 Taggart Trail
- 5290 Sandy Point Rd
- 2318 Jeter Dr
- 2314 Jeter Dr
- 2033 Brisbane Way
- 2034 Brisbane Way
- 2016 Brisbane Way
- 1988 Chief St
- 2430 Rooke Rd
- 2337 Jeter Dr
- 2341 Jeter Dr
- 2333 Jeter Dr
- 2335 Jeter Dr
- 5407 Smith Lake Blvd
- 5409 Smith Lake Blvd
- 5405 Smith Lake Blvd
- 2336 Jeter Dr

