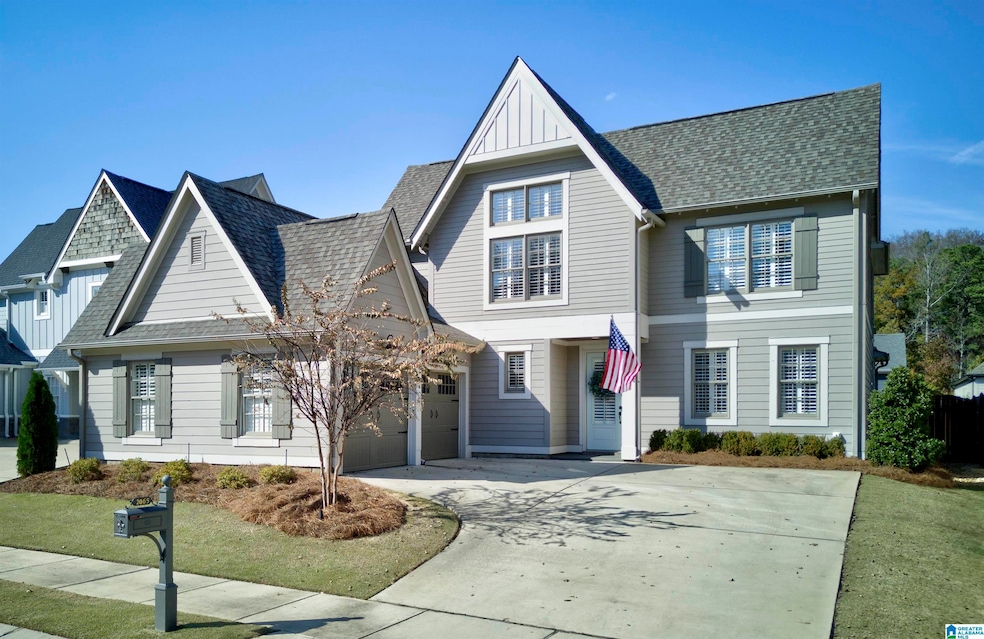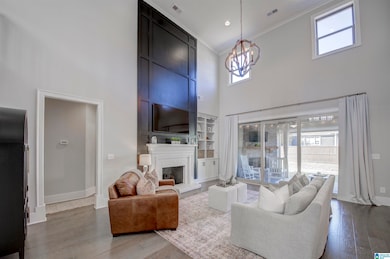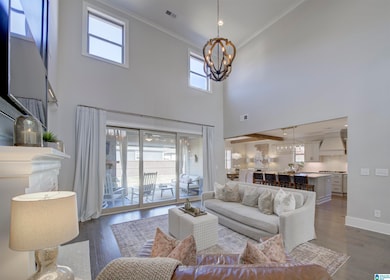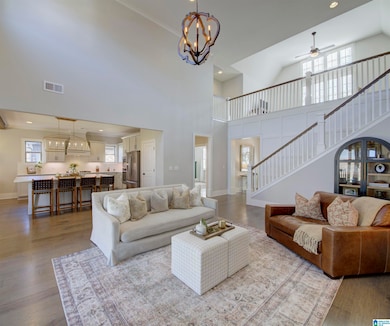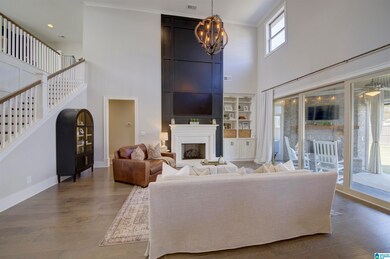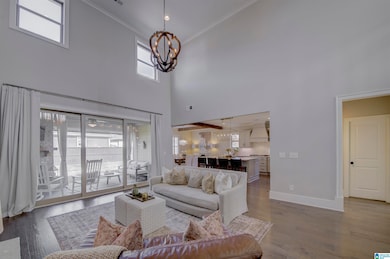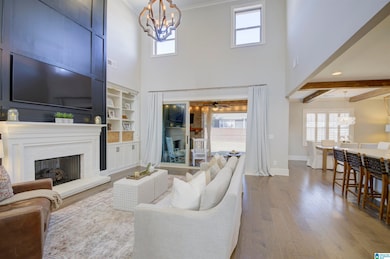2065 Nunnally Pass Hoover, AL 35244
Estimated payment $3,837/month
Highlights
- Very Popular Property
- Outdoor Pool
- Attic
- South Shades Crest Elementary School Rated A
- Outdoor Fireplace
- Mud Room
About This Home
Gorgeous home in highly sought-after Lake Wilborn! Sellers spared no expense in upgrades - completed hardwoods on main level, restained fence, remote porch screen, additional plantation shutters, built-in loft desk, new landscaping & outdoor lighting. Main level features 2-story living room with built-ins & sliding stacking doors opening to covered porch with fireplace & remote screen, stunning kitchen with oversized island, gas cooktop & wall oven, dining room with exposed beams overlooking private fenced backyard, luxurious master suite with spa-like bath & custom closet, 2nd bedroom, full bath, mudroom, laundry & 2-car garage. Upper level features large loft with desk & built-ins, 2 more bedrooms & full bath. Lake Wilborn has so much to offer with the community pool, pickleball courts, wiffle ball field, playground, fishing & walking trails. Discover the Lake Wilborn lifestyle - where resort-style amenities, friendly neighbors & stunning homes create the perfect place to call home.
Home Details
Home Type
- Single Family
Est. Annual Taxes
- $3,870
Year Built
- Built in 2019
Lot Details
- 7,841 Sq Ft Lot
- Fenced Yard
- Sprinkler System
HOA Fees
- Property has a Home Owners Association
Parking
- Attached Garage
- Garage on Main Level
- Side Facing Garage
Home Design
- Slab Foundation
- HardiePlank Type
Interior Spaces
- Recessed Lighting
- 2 Fireplaces
- Ventless Fireplace
- Gas Log Fireplace
- Brick Fireplace
- Plantation Shutters
- Mud Room
- Screened Porch
- Stone Countertops
- Attic
Bedrooms and Bathrooms
- 4 Bedrooms
- 3 Full Bathrooms
Laundry
- Laundry Room
- Laundry on main level
- Washer and Electric Dryer Hookup
Outdoor Features
- Outdoor Pool
- Patio
- Outdoor Fireplace
Schools
- South Shades Crest Elementary School
- Bumpus Middle School
- Hoover High School
Utilities
- Heat Pump System
- Underground Utilities
- Gas Water Heater
Map
Home Values in the Area
Average Home Value in this Area
Tax History
| Year | Tax Paid | Tax Assessment Tax Assessment Total Assessment is a certain percentage of the fair market value that is determined by local assessors to be the total taxable value of land and additions on the property. | Land | Improvement |
|---|---|---|---|---|
| 2024 | $3,870 | $58,200 | $0 | $0 |
| 2023 | $3,459 | $52,480 | $0 | $0 |
| 2022 | $3,182 | $48,460 | $0 | $0 |
| 2021 | $2,971 | $45,300 | $0 | $0 |
| 2020 | $2,889 | $44,060 | $0 | $0 |
Property History
| Date | Event | Price | List to Sale | Price per Sq Ft | Prior Sale |
|---|---|---|---|---|---|
| 11/16/2025 11/16/25 | For Sale | $645,000 | +0.9% | $218 / Sq Ft | |
| 04/06/2023 04/06/23 | Sold | $639,000 | 0.0% | $216 / Sq Ft | View Prior Sale |
| 02/05/2023 02/05/23 | Pending | -- | -- | -- | |
| 02/05/2023 02/05/23 | For Sale | $639,000 | +49.3% | $216 / Sq Ft | |
| 07/10/2018 07/10/18 | Sold | $427,927 | +0.5% | $146 / Sq Ft | View Prior Sale |
| 03/26/2018 03/26/18 | Pending | -- | -- | -- | |
| 03/23/2018 03/23/18 | For Sale | $426,000 | -- | $145 / Sq Ft |
Purchase History
| Date | Type | Sale Price | Title Company |
|---|---|---|---|
| Deed | $639,000 | None Listed On Document | |
| Corporate Deed | $427,927 | None Available |
Mortgage History
| Date | Status | Loan Amount | Loan Type |
|---|---|---|---|
| Open | $479,250 | New Conventional | |
| Previous Owner | $342,300 | New Conventional |
Source: Greater Alabama MLS
MLS Number: 21436424
APN: 132042002051000
- 2068 Nunnally Pass
- 2223 Black Creek Crossing
- 2103 Butler Rd
- 2128 Butler Rd
- 2852 Falliston Ln
- 3080 Sydenton Dr
- 1404 Falliston Way
- 1726 Creekside Dr
- 4068 Langston Ford Dr
- 1709 Coates Pass
- 1721 Coates Pass
- 5327 Creekside Place
- 3040 Iris Dr
- 5787 Brayden Cir
- 5652 Brayden Cir
- 2353 Old Gould Run
- 2362 Old Gould Run
- 2314 Old Gould Run
- 2342 Old Gould Run
- 8020 Annika Dr
- 2941 Henry Pass
- 5830 Elsie Rd
- 5987 Waterside Dr
- 1121 Colina St
- 5651 Colony Ln
- 6005 Russet Meadows Dr
- 2012 Russet Meadows Ct
- 6534 Creek Cir
- 6078 Russet Meadows Dr
- 100 Tree Crossings Pkwy
- 158 Sugar Dr
- 146 Sugar Dr
- 2811 Southwood Ln
- 687 Flag Cir
- 4010 Falliston Dr
- 2724 Wellington Dr
- 107 Windsor Ridge Dr
- 800 Valleyview Rd
- 1811 Kaver Ln
- 615 Cahaba Manor Trail
