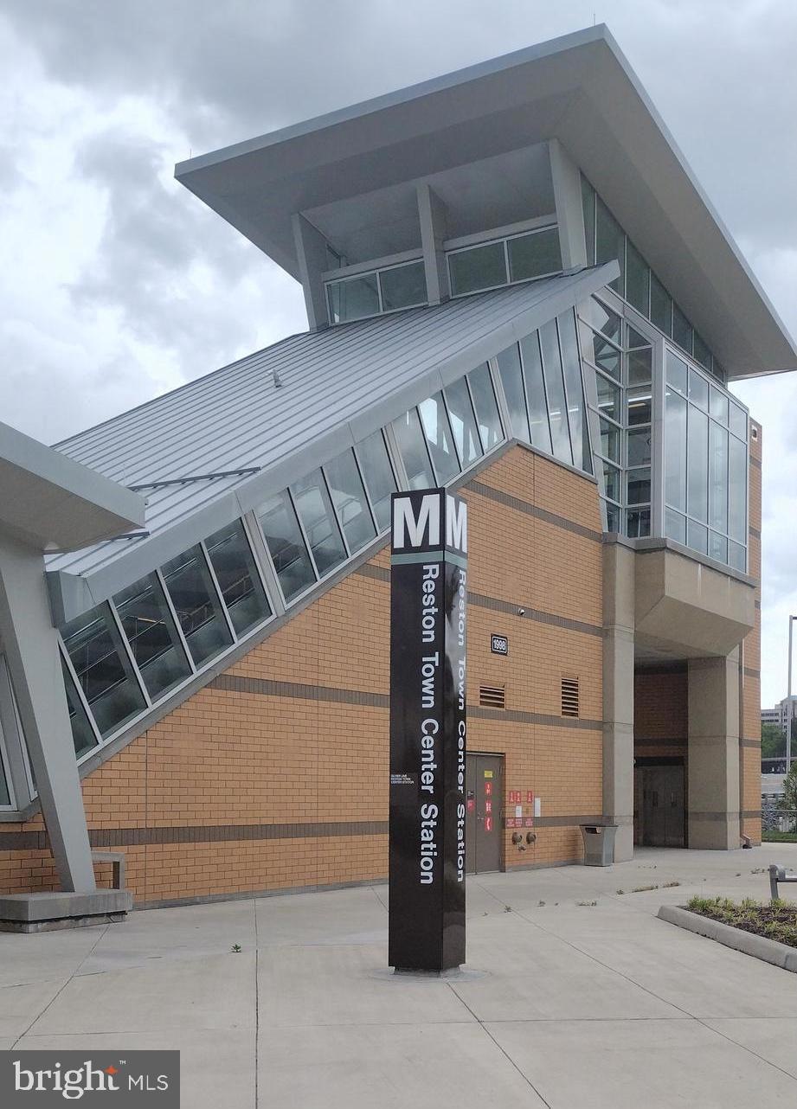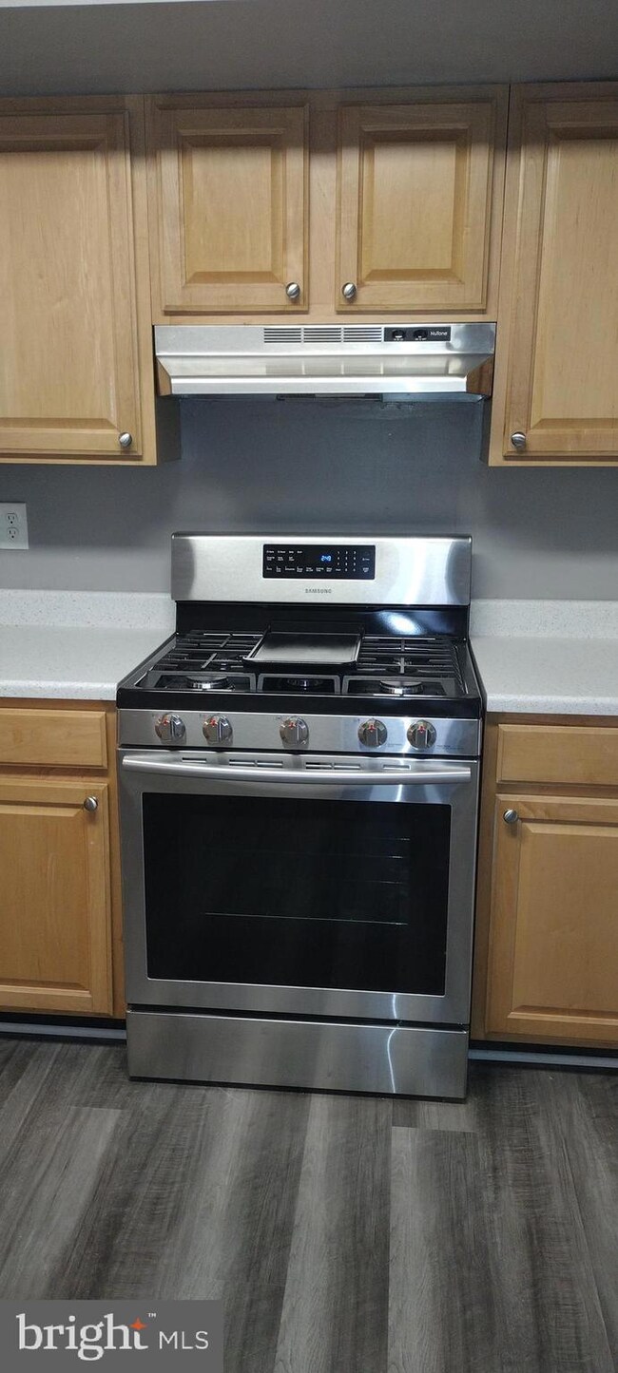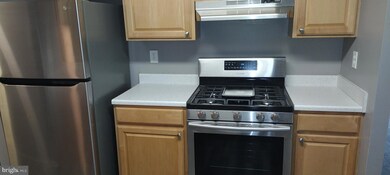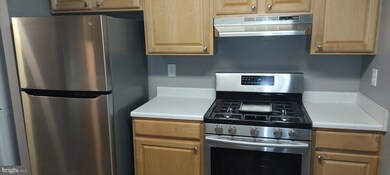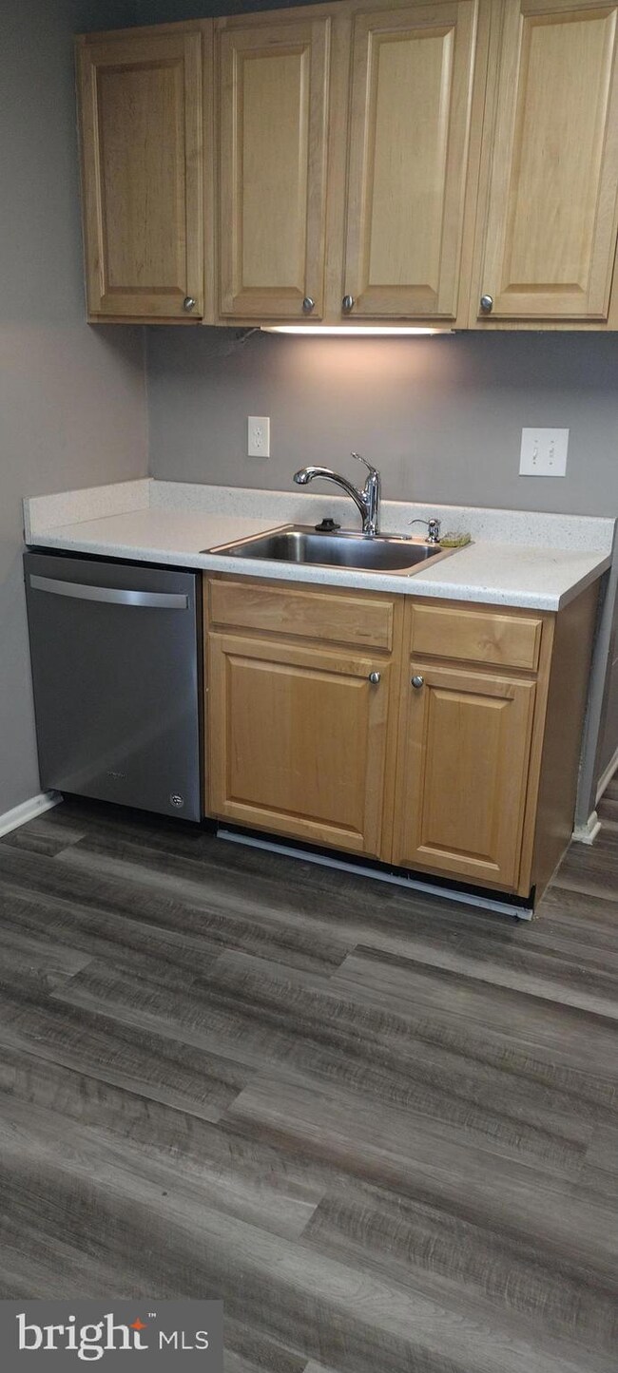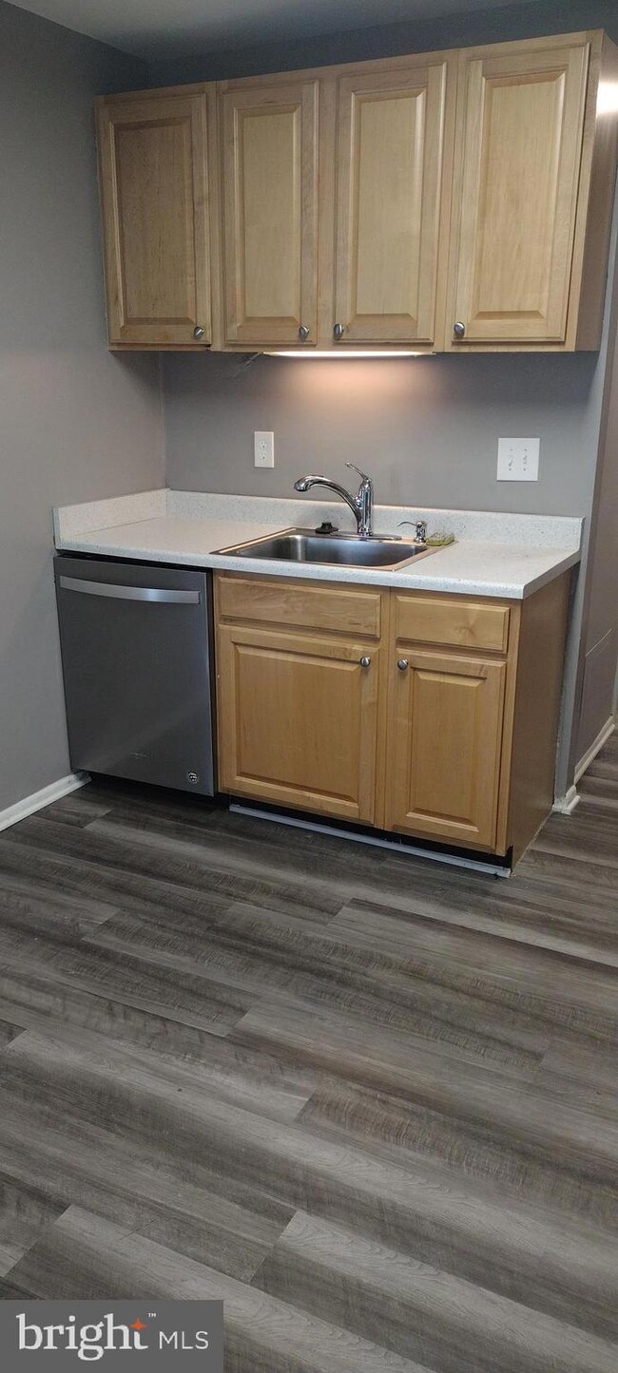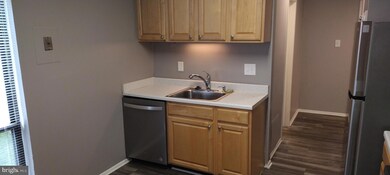
2065 Royal Fern Ct Unit 12 Reston, VA 20191
Highlights
- Golf Course Community
- 24-Hour Security
- View of Trees or Woods
- Langston Hughes Middle School Rated A-
- Penthouse
- 4-minute walk to Colts Neck Park
About This Home
As of June 2023LOCATION, LOCATION, LOCATION! Nice updated 2 Bedroom Apartment within 5 minutes walking distance to new Reston Metro Station which is now open. Also within walking distance to new Wegmans grocery store (NOW OPEN!) and Reston National Golf Course. 7-Eleven located across Sunrise Valley Drive (1 Block walking distance). Easy access to Dulles Toll Road, Dulles Airport, Rt. 28 and Tysons Corner from this home. Access all of Reston Association Pools throughout Reston and all Reston Association Amenities (Reston-org). Very close to Reston Town Center - about 10 minute walk. New Carpet and Flooring, New Paint, New Appliances in Kitchen (all Stainless). Washer and Dryer in unit. All utilities except Electric Included in Condo Fees. ACCORDING TO ROCKET HOMES FEBRUARY RESTON MARKET REPORT FOR RESTON, THIS HOME IS WORTH $325 PER SQ FT or $322,075 estimated market value. At $295,000 this is a great purchase and there's nothing throughout Fairfax County that compares at this price and close to METRO! Also very convenient to DULLES AIRPORT AND TYSONS!
Last Agent to Sell the Property
Subdivisions Real Estate Inc. License #612424 Listed on: 04/13/2023
Property Details
Home Type
- Condominium
Year Built
- Built in 1973
Lot Details
- Open Space
- 1 Common Wall
- Cul-De-Sac
- Year Round Access
- Stone Retaining Walls
- Landscaped
- Partially Wooded Lot
- Backs to Trees or Woods
- Front and Side Yard
- Property is in very good condition
HOA Fees
Property Views
- Woods
- Garden
Home Design
- Penthouse
- Colonial Architecture
- Brick Exterior Construction
- Shingle Roof
- Asphalt Roof
- Concrete Perimeter Foundation
- Masonry
Interior Spaces
- 991 Sq Ft Home
- Property has 1 Level
- Open Floorplan
- Ceiling Fan
- Double Pane Windows
- Window Treatments
- Bay Window
- Sliding Windows
- Window Screens
- Sliding Doors
- Insulated Doors
- Dining Area
- Surveillance System
Kitchen
- Breakfast Area or Nook
- Eat-In Kitchen
- Gas Oven or Range
- Self-Cleaning Oven
- Range Hood
- ENERGY STAR Qualified Refrigerator
- Dishwasher
- Stainless Steel Appliances
- Disposal
Flooring
- Carpet
- Ceramic Tile
- Luxury Vinyl Plank Tile
Bedrooms and Bathrooms
- 2 Main Level Bedrooms
- Walk-In Closet
- 1 Full Bathroom
- Bathtub with Shower
Laundry
- Laundry in unit
- Stacked Gas Washer and Dryer
Parking
- Handicap Parking
- Assigned parking located at #941
- Private Parking
- Free Parking
- Lighted Parking
- Paved Parking
- Parking Lot
- Off-Street Parking
- Surface Parking
- 1 Assigned Parking Space
- Unassigned Parking
Outdoor Features
- Lake Privileges
- Sport Court
- Balcony
- Exterior Lighting
- Outdoor Storage
- Outdoor Grill
- Playground
- Play Equipment
- Rain Gutters
Schools
- Hughes Middle School
- South Lakes High School
Utilities
- Forced Air Heating and Cooling System
- Vented Exhaust Fan
- Natural Gas Water Heater
- Phone Available
- Cable TV Available
Listing and Financial Details
- Assessor Parcel Number 0261 06380012B
Community Details
Overview
- Association fees include all ground fee, common area maintenance, custodial services maintenance, exterior building maintenance, fiber optics at dwelling, gas, heat, insurance, lawn care front, lawn care rear, lawn care side, lawn maintenance, management, pest control, pool(s), recreation facility, reserve funds, road maintenance, sewer, snow removal, trash, water
- Reston Association, Phone Number (703) 435-6450
- Low-Rise Condominium
- Southgate Condominium Association Condos
- Southgate Condo Community
- Reston Subdivision
- Property Manager
- Community Lake
Amenities
- Picnic Area
- Meeting Room
- Community Library
- Recreation Room
- Community Storage Space
Recreation
- Golf Course Community
- Golf Course Membership Available
- Tennis Courts
- Soccer Field
- Indoor Tennis Courts
- Community Basketball Court
- Volleyball Courts
- Community Playground
- Community Indoor Pool
- Community Pool or Spa Combo
- Lap or Exercise Community Pool
- Pool Membership Available
- Dog Park
- Recreational Area
- Jogging Path
- Bike Trail
Pet Policy
- Pets allowed on a case-by-case basis
Security
- 24-Hour Security
- Resident Manager or Management On Site
- Fire and Smoke Detector
Similar Homes in Reston, VA
Home Values in the Area
Average Home Value in this Area
Property History
| Date | Event | Price | Change | Sq Ft Price |
|---|---|---|---|---|
| 07/11/2023 07/11/23 | Rented | $2,150 | +4.9% | -- |
| 07/07/2023 07/07/23 | Under Contract | -- | -- | -- |
| 07/05/2023 07/05/23 | For Rent | $2,050 | 0.0% | -- |
| 06/08/2023 06/08/23 | Sold | $295,000 | 0.0% | $298 / Sq Ft |
| 04/13/2023 04/13/23 | For Sale | $295,000 | -- | $298 / Sq Ft |
Tax History Compared to Growth
Agents Affiliated with this Home
-
Rob Cox

Seller's Agent in 2023
Rob Cox
Realty ONE Group Capital
(202) 288-1090
6 in this area
64 Total Sales
-
Thomas Bellanca

Seller's Agent in 2023
Thomas Bellanca
Subdivisions Real Estate Inc.
(703) 855-8674
3 in this area
4 Total Sales
Map
Source: Bright MLS
MLS Number: VAFX2118430
- 2049 Royal Fern Ct Unit 43/21C
- 2042 Royal Fern Ct Unit 18/11B
- 2412 Southgate Square
- 2192 Golf Course Dr
- 11784 Indian Ridge Rd
- 11681 Newbridge Ct
- 2231 Sanibel Dr
- 11726 Indian Ridge Rd
- 11645 Newbridge Ct
- 2238 Sanibel Dr
- 11712 Indian Ridge Rd
- 11627 Newbridge Ct
- 2321 Freetown Ct Unit 24/11C
- 2241 Cartwright Place
- 2150 Greenkeepers Ct
- 2329 Freetown Ct Unit 2B
- 11770 Sunrise Valley Dr Unit 420
- 11770 Sunrise Valley Dr Unit 120
- 11748 Sunrise Valley Dr
- 11734 Sunrise Valley Dr
