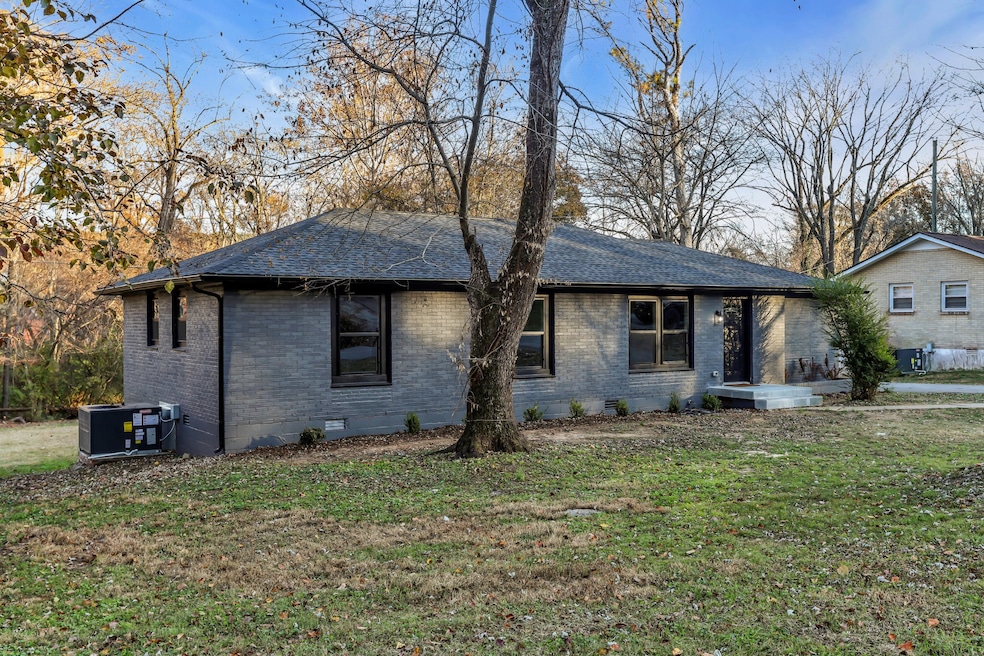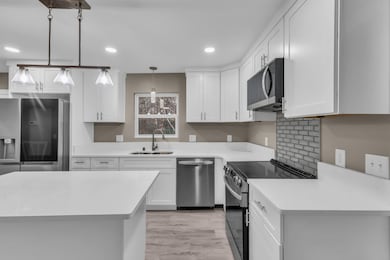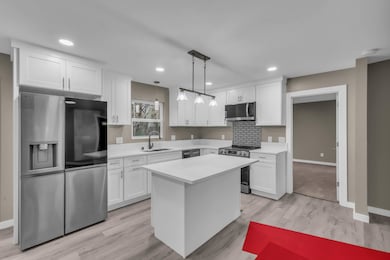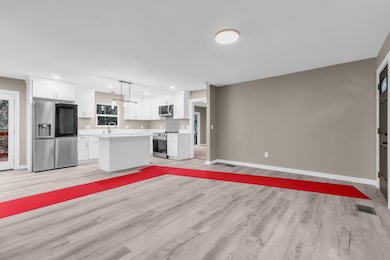2065 Shelby Dr Clarksville, TN 37043
Estimated payment $1,853/month
Highlights
- Deck
- No HOA
- Walk-In Closet
- St. Bethlehem Elementary School Rated A-
- Stainless Steel Appliances
- Central Heating and Cooling System
About This Home
Beautifully Remodeled 4 Bedroom, 2 Bath Ranch on Over Half an Acre ranch-style home offering modern comfort, thoughtful upgrades, and plenty of space both inside and out. Step inside to an inviting open layout featuring brand-new LVP flooring, plush new carpet, and fresh finishes throughout. The stunning kitchen shines with new stainless steel appliances, updated cabinetry, Quartz countertops,and contemporary lighting. Both bathrooms have been tastefully remodeled, complete with new tile surrounds, updated plumbing fixtures, primary dual sink/walk in closet and stylish details.
Major system upgrades provide peace of mind for years to come, including a new HVAC system, new roof, all-new electrical, new windows, and a new hot water tank. Every detail has been addressed to deliver a true move-in-ready experience.
Enjoy the outdoors with two newly built decks, perfect for entertaining, dining, or simply relaxing overlooking the expansive backyard. With its modern updates, spacious layout, and large private lot, this home offers the perfect blend of comfort, style, and convenience. A must-see!
Listing Agent
Triwood Realty Brokerage Phone: 6156129377 License #349561 Listed on: 11/25/2025
Home Details
Home Type
- Single Family
Est. Annual Taxes
- $1,375
Year Built
- Built in 1970
Lot Details
- 0.57 Acre Lot
- Sloped Lot
Home Design
- Brick Exterior Construction
- Asphalt Roof
Interior Spaces
- 1,532 Sq Ft Home
- Property has 1 Level
- Crawl Space
- Washer and Electric Dryer Hookup
Kitchen
- Microwave
- Ice Maker
- Dishwasher
- Stainless Steel Appliances
- Disposal
Flooring
- Carpet
- Vinyl
Bedrooms and Bathrooms
- 4 Main Level Bedrooms
- Walk-In Closet
- 2 Full Bathrooms
Parking
- 6 Open Parking Spaces
- 6 Parking Spaces
Schools
- Barkers Mill Elementary School
- Rossview Middle School
- Rossview High School
Additional Features
- Deck
- Central Heating and Cooling System
Community Details
- No Home Owners Association
- Rossview Subdivision
Listing and Financial Details
- Property Available on 10/15/25
- Assessor Parcel Number 063056D B 04600 00006056D
Map
Home Values in the Area
Average Home Value in this Area
Tax History
| Year | Tax Paid | Tax Assessment Tax Assessment Total Assessment is a certain percentage of the fair market value that is determined by local assessors to be the total taxable value of land and additions on the property. | Land | Improvement |
|---|---|---|---|---|
| 2024 | $1,948 | $46,150 | $0 | $0 |
| 2023 | $1,132 | $26,825 | $0 | $0 |
| 2022 | $802 | $26,825 | $0 | $0 |
| 2021 | $802 | $26,825 | $0 | $0 |
| 2020 | $1,078 | $26,825 | $0 | $0 |
| 2019 | $1,078 | $26,825 | $0 | $0 |
| 2018 | $935 | $12,350 | $0 | $0 |
| 2017 | $269 | $21,700 | $0 | $0 |
| 2016 | $666 | $21,700 | $0 | $0 |
| 2015 | $666 | $21,700 | $0 | $0 |
| 2014 | $902 | $21,700 | $0 | $0 |
| 2013 | $904 | $20,625 | $0 | $0 |
Property History
| Date | Event | Price | List to Sale | Price per Sq Ft |
|---|---|---|---|---|
| 11/25/2025 11/25/25 | For Sale | $330,000 | -- | $215 / Sq Ft |
Purchase History
| Date | Type | Sale Price | Title Company |
|---|---|---|---|
| Warranty Deed | $110,000 | Signature Title | |
| Warranty Deed | $110,000 | Signature Title |
Source: Realtracs
MLS Number: 3050832
APN: 056D-B-046.00
- 2054 Shelby Dr
- 2081 Mossy Oak Cir
- 243 Jeffery Dr
- 17 Huntington Dr
- 2141 Sanders Rd
- 262 Rossview Rd
- 800 Brooke Valley Trace
- 825 Salisbury Way
- 2142 Old Russellville Pike
- 2175 Old Russellville Pike
- 1992 Hannover Ct
- 1986 Stone Valley Ct
- 405 Kimberly Dr
- 1885 Basham Ln
- 2224 Stokes Rd
- 2204 Exeter Ln
- 710 Valencia Dr
- 811 River Run
- 161 Roanoke Station Cir
- 713 Valencia Dr
- 370 Rossview Rd
- 445 Warfield Blvd
- 2128 Sanders Rd
- 590 Dunbar Cave Rd
- 2247 Sweetbriar Dr
- 220 Cheshire Rd
- 231 Winters Ct Unit B
- 300 Hundred Oaks Dr
- 507 Hay Market Rd
- 1092 Barnhill Rd
- 217 Bluebell Dr
- 191 Fairview Ln
- 138 Center Pointe Dr Unit 3
- 284 Raleigh Dr Unit E
- 150 Fairview Ln
- 292 Raleigh Dr Unit 3D
- 282 Raleigh Dr Unit B
- 299 Raleigh Dr
- 833 Bur Oak Ct
- 2205 Charlestown Rd







