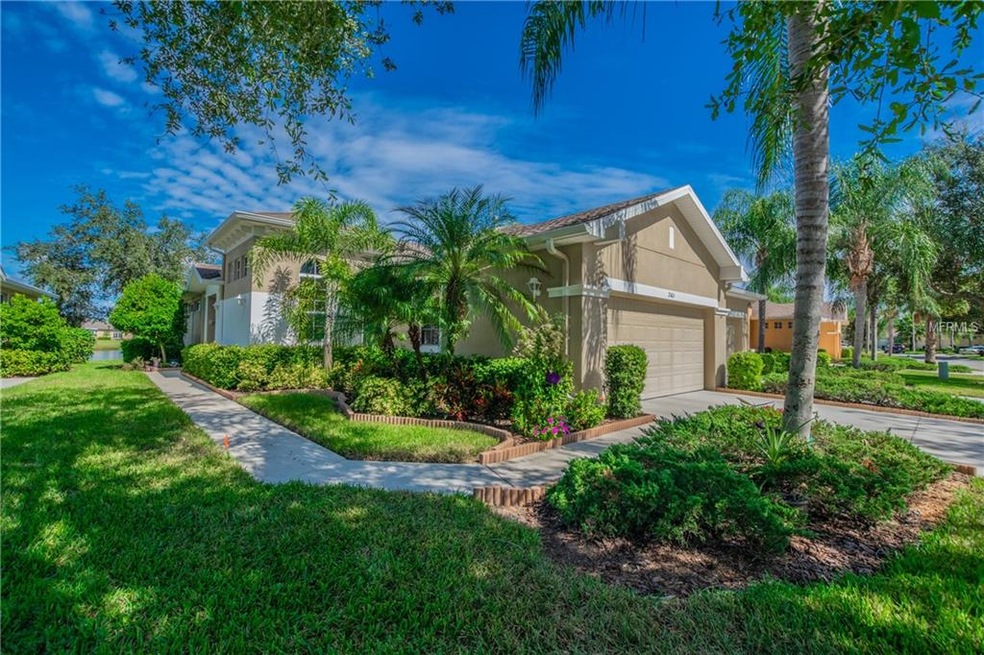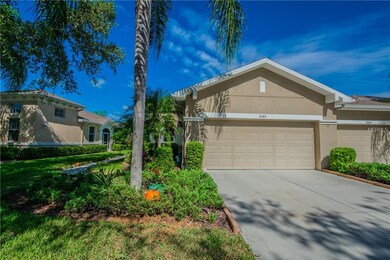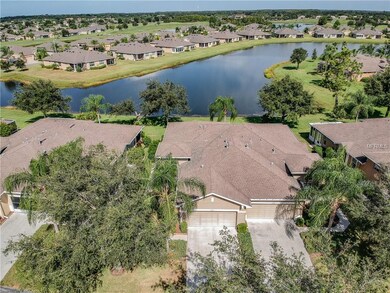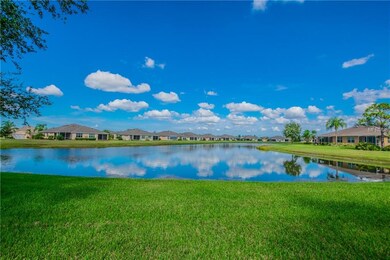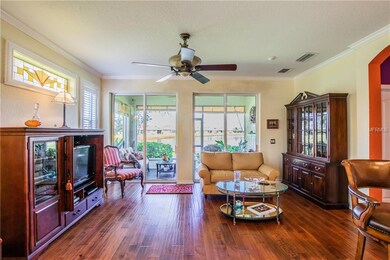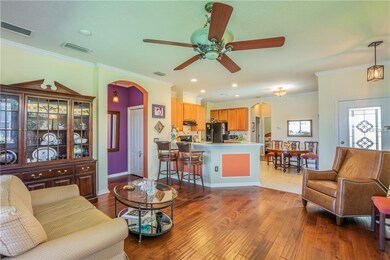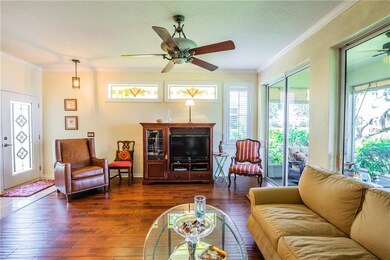
2065 Sifield Greens Way Unit 100 Sun City Center, FL 33573
Estimated Value: $277,104 - $325,000
Highlights
- Water Views
- Oak Trees
- Gated Community
- Fitness Center
- Senior Community
- Wood Flooring
About This Home
As of January 2019This jewel of a home is a rare find! Situated on a pond, you will enjoy the million dollar views from your living room, master bedroom, and screened lanai. Beautifully upgraded and decorated, this well cared for home has it all. You will find a gorgeous glassed in front door, beautiful handmade stained glass windows in the living room, upgraded kitchen cabinets and drawers, hand-rubbed maple flooring in the living room, slate tile in the lanai, a new washer and dryer, custom designed wardrobe closet in the master bedroom and crown molding in the living room, kitchen and master bedroom! Come live the dream in the premier 55+ gated community of Kings Point in Sun City Center. Here you will find 2 magnificent clubhouses which offer heated indoor and outdoor pools, fitness centers, game rooms, computer labs and over 200 activities and clubs. Sun City Center is within easy driving distance of Sarasota, St. Petersburg, and Tampa, featuring professional sporting events, the arts, and award winning beaches, and the wonderful world of Disney is only 90 minutes away!
Last Agent to Sell the Property
DALTON WADE INC License #3251084 Listed on: 10/25/2018

Property Details
Home Type
- Condominium
Est. Annual Taxes
- $1,605
Year Built
- Built in 2006
Lot Details
- Property fronts a private road
- South Facing Home
- Oak Trees
HOA Fees
- $522 Monthly HOA Fees
Parking
- 2 Car Attached Garage
Home Design
- Slab Foundation
- Shingle Roof
- Block Exterior
- Stucco
Interior Spaces
- 1,292 Sq Ft Home
- 1-Story Property
- Crown Molding
- High Ceiling
- Ceiling Fan
- Shades
- Den
- Water Views
Kitchen
- Eat-In Kitchen
- Range with Range Hood
- Dishwasher
- Disposal
Flooring
- Wood
- Laminate
- Tile
Bedrooms and Bathrooms
- 2 Bedrooms
- Walk-In Closet
- 2 Full Bathrooms
Laundry
- Laundry Room
- Dryer
- Washer
Home Security
Outdoor Features
- Screened Patio
- Rain Gutters
Utilities
- Central Heating and Cooling System
- Heating System Uses Natural Gas
- Underground Utilities
- Natural Gas Connected
- Gas Water Heater
- Cable TV Available
Listing and Financial Details
- Down Payment Assistance Available
- Homestead Exemption
- Visit Down Payment Resource Website
- Tax Lot 001000
- Assessor Parcel Number U-23-32-19-861-000000-00100.0
Community Details
Overview
- Senior Community
- Association fees include cable TV, community pool, internet, maintenance structure, ground maintenance, pest control, private road, recreational facilities, water
- Portsmith Condo Subdivision, Strathaven Floorplan
- The community has rules related to deed restrictions, allowable golf cart usage in the community
- Rental Restrictions
Recreation
- Tennis Courts
- Fitness Center
- Community Pool
Pet Policy
- Pets up to 101 lbs
- 2 Pets Allowed
Security
- Gated Community
- Fire and Smoke Detector
Ownership History
Purchase Details
Home Financials for this Owner
Home Financials are based on the most recent Mortgage that was taken out on this home.Similar Homes in Sun City Center, FL
Home Values in the Area
Average Home Value in this Area
Purchase History
| Date | Buyer | Sale Price | Title Company |
|---|---|---|---|
| Bernagozzi Joseph R | $215,000 | South Bay Title Insurance Ag |
Mortgage History
| Date | Status | Borrower | Loan Amount |
|---|---|---|---|
| Open | Bernagozzi Joseph R | $208,361 | |
| Closed | Bernagozzi Joseph R | $215,000 | |
| Previous Owner | Mohr Diana L | $202,907 | |
| Previous Owner | Mohr David M | $212,244 |
Property History
| Date | Event | Price | Change | Sq Ft Price |
|---|---|---|---|---|
| 01/10/2019 01/10/19 | Sold | $215,000 | -2.3% | $166 / Sq Ft |
| 11/21/2018 11/21/18 | Pending | -- | -- | -- |
| 10/25/2018 10/25/18 | For Sale | $220,000 | -- | $170 / Sq Ft |
Tax History Compared to Growth
Tax History
| Year | Tax Paid | Tax Assessment Tax Assessment Total Assessment is a certain percentage of the fair market value that is determined by local assessors to be the total taxable value of land and additions on the property. | Land | Improvement |
|---|---|---|---|---|
| 2024 | $578 | $198,777 | -- | -- |
| 2023 | $558 | $192,987 | $0 | $0 |
| 2022 | $490 | $187,366 | $0 | $0 |
| 2021 | $488 | $181,909 | $0 | $0 |
| 2020 | $433 | $179,397 | $100 | $179,297 |
| 2019 | $1,652 | $111,965 | $0 | $0 |
| 2018 | $1,633 | $109,877 | $0 | $0 |
| 2017 | $1,605 | $166,917 | $0 | $0 |
| 2016 | $1,584 | $105,404 | $0 | $0 |
| 2015 | $1,598 | $104,671 | $0 | $0 |
| 2014 | $1,583 | $103,840 | $0 | $0 |
| 2013 | -- | $102,305 | $0 | $0 |
Agents Affiliated with this Home
-
Dennis Douglas
D
Seller's Agent in 2019
Dennis Douglas
DALTON WADE INC
(813) 352-4748
25 in this area
25 Total Sales
-
Cindy Arnold

Buyer's Agent in 2019
Cindy Arnold
BHHS FLORIDA REALTY
(813) 410-1406
64 in this area
68 Total Sales
-
Trudy Province

Buyer Co-Listing Agent in 2019
Trudy Province
BHHS FLORIDA REALTY
(813) 416-5058
52 in this area
54 Total Sales
Map
Source: Stellar MLS
MLS Number: T3138263
APN: U-23-32-19-861-000000-00100.0
- 2071 Sifield Greens Way Unit 103
- 2253 Oakley Green Dr Unit 26
- 2082 Sifield Greens Way Unit 3
- 2234 Nottingham Greens Dr Unit 2234
- 2313 Nottingham Greens Dr Unit 2313
- 2311 Nottingham Greens Dr Unit 2311
- 1922 Sifield Greens Way Unit 47
- 1257 Corinth Greens Dr Unit 1257
- 2429 Nottingham Greens Dr Unit 118
- 2429 Nottingham Greens Dr
- 2286 Sifield Greens Way Unit 2286
- 2325 Brookfield Greens Cir Unit 41
- 2246 Sifield Greens Way Unit 36
- 1231 Corinth Greens Dr
- 2426 Sifield Greens Way Unit 50
- 2333 Brookfield Greens Cir
- 1257 Lyndhurst Greens Dr Unit 75
- 2218 Brookfield Greens Cir Unit 82
- 2438 Sifield Greens Way Unit 44
- 2217 Brookfield Greens Cir
- 2065 Sifield Greens Way
- 2065 Sifield Greens Way Unit 100
- 2063 Sifield Greens Way
- 2067 Sifield Greens Way Unit 101
- 2067 Sifield Greens Way
- 2059 Way
- 2059 Sifield Greens Way Unit 98
- 2059 Sifield Greens Way
- 2069 Sifield Greens Way Unit 102
- 2057 Sifield Greens Way Unit 97
- 2071 Sifield Greens Way Unit 1
- 2064 Sifield Greens Way Unit 12
- 2066 Sifield Greens Way Unit 2066
- 2066 Sifield Greens Way Unit 11
- 2066 Sifield Greens Way
- 2062 Sifield Greens Way Unit 13
- 2053 Sifield Greens Way
- 2073 Sifield Greens Way
- 2060 Sifield Greens Way Unit 14
- 2068 Sifield Greens Way Unit 10
