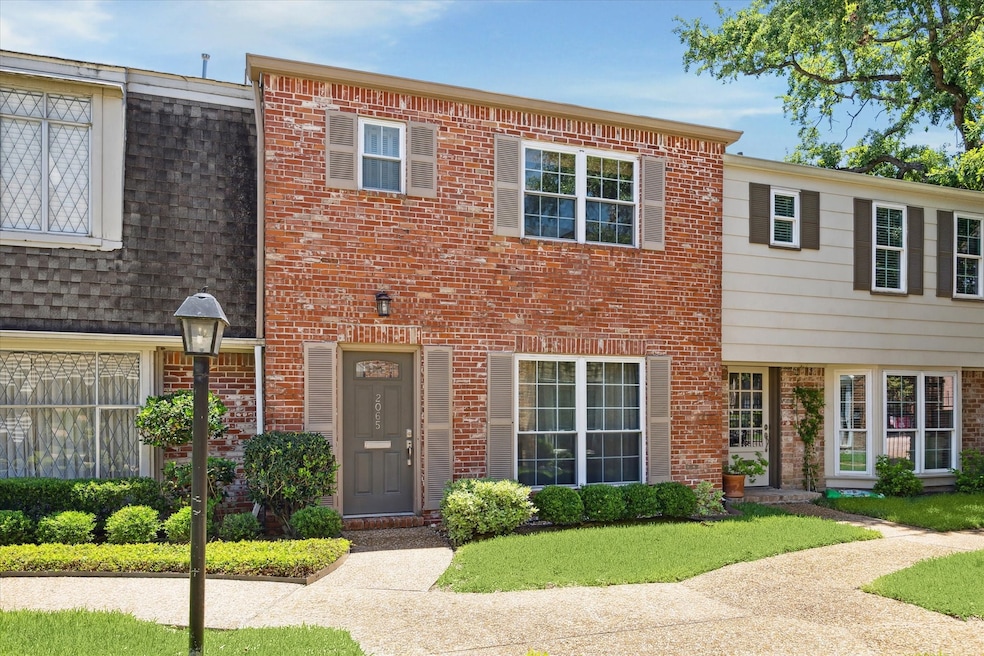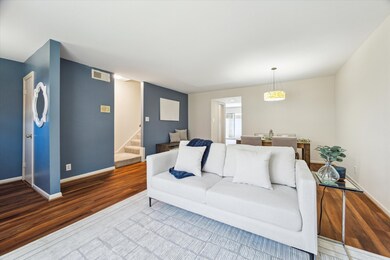2065 Winrock Blvd Unit 55 Houston, TX 77057
Uptown-Galleria District NeighborhoodEstimated payment $2,235/month
Highlights
- 591,826 Sq Ft lot
- Deck
- Community Pool
- Clubhouse
- Traditional Architecture
- Walk-In Pantry
About This Home
2065 Winrock offers the perfect blend of comfort and style. An exceptional spacious layout to accommodate modern living. Upon entering, you’ll be greeted by a well-appointed living and dining space. The kitchen has ample storage and boasts newer cabinetry that lends a clean, contemporary feel. An additional lounging area seamlessly flows onto the paved patio and allows for ease when entertaining. All windows and sliding glass doors have been replaced with dual paned insulated windows/sliding doors, promoting energy efficiency. Upstairs you will find the primary suite, complete with an ensuite bathroom that boasts an expanded shower. Residents of this community appreciate the convenience of a swimming pool perfect for unwinding on sunny days. Additional outdoor amenities include green space for gatherings, play area and a clubhouse. With a secure, gated entry, garage parking, and additional guest parking, this property offers ease, and a sense of community. Zoned to Briargrove Elem
Property Details
Home Type
- Condominium
Est. Annual Taxes
- $4,919
Year Built
- Built in 1970
HOA Fees
- $641 Monthly HOA Fees
Parking
- 1 Car Garage
- 1 Carport Space
- Garage Door Opener
- Additional Parking
- Assigned Parking
Home Design
- Traditional Architecture
- Brick Exterior Construction
- Slab Foundation
- Composition Roof
Interior Spaces
- 1,640 Sq Ft Home
- 2-Story Property
- Ceiling Fan
- Family Room Off Kitchen
- Combination Dining and Living Room
- Utility Room
Kitchen
- Walk-In Pantry
- Electric Oven
- Electric Cooktop
- Microwave
- Dishwasher
- Pots and Pans Drawers
- Disposal
Flooring
- Carpet
- Laminate
- Tile
Bedrooms and Bathrooms
- 3 Bedrooms
- Single Vanity
- Bathtub with Shower
Laundry
- Laundry in Utility Room
- Dryer
- Washer
Outdoor Features
- Deck
- Patio
Schools
- Briargrove Elementary School
- Tanglewood Middle School
- Wisdom High School
Additional Features
- Energy-Efficient Windows with Low Emissivity
- North Facing Home
- Central Heating and Cooling System
Community Details
Overview
- Association fees include clubhouse, common areas, insurance, maintenance structure, sewer, trash, water
- Briargrove Drive Townhome Assoc Association
- Briargrove Drive T/H Subdivision
Amenities
- Picnic Area
- Clubhouse
Recreation
- Community Playground
- Community Pool
Pet Policy
- The building has rules on how big a pet can be within a unit
Security
- Controlled Access
Map
Home Values in the Area
Average Home Value in this Area
Tax History
| Year | Tax Paid | Tax Assessment Tax Assessment Total Assessment is a certain percentage of the fair market value that is determined by local assessors to be the total taxable value of land and additions on the property. | Land | Improvement |
|---|---|---|---|---|
| 2025 | $3,074 | $219,655 | $41,734 | $177,921 |
| 2024 | $3,074 | $241,601 | $45,904 | $195,697 |
| 2023 | $3,074 | $213,725 | $40,608 | $173,117 |
| 2022 | $4,644 | $210,917 | $40,074 | $170,843 |
| 2021 | $4,588 | $196,859 | $37,403 | $159,456 |
| 2020 | $5,180 | $213,898 | $40,641 | $173,257 |
| 2019 | $5,413 | $213,898 | $40,641 | $173,257 |
| 2018 | $4,719 | $246,804 | $46,893 | $199,911 |
| 2017 | $6,191 | $246,804 | $46,893 | $199,911 |
| 2016 | $5,629 | $232,766 | $44,226 | $188,540 |
| 2015 | $3,624 | $227,929 | $43,307 | $184,622 |
| 2014 | $3,624 | $193,553 | $36,775 | $156,778 |
Property History
| Date | Event | Price | List to Sale | Price per Sq Ft |
|---|---|---|---|---|
| 10/08/2025 10/08/25 | Price Changed | $225,000 | -4.3% | $137 / Sq Ft |
| 07/08/2025 07/08/25 | For Sale | $235,000 | -- | $143 / Sq Ft |
Purchase History
| Date | Type | Sale Price | Title Company |
|---|---|---|---|
| Vendors Lien | -- | Texas American Title Company | |
| Deed | -- | -- |
Mortgage History
| Date | Status | Loan Amount | Loan Type |
|---|---|---|---|
| Open | $100,000 | No Value Available | |
| Closed | $12,500 | No Value Available |
Source: Houston Association of REALTORS®
MLS Number: 53750504
APN: 1024190000055
- 2059 Winrock Blvd Unit 52
- 2025 Winrock Blvd Unit 165
- 6354 Del Monte Dr Unit 87
- 6350 Briar Rose Dr Unit 185
- 6402 Del Monte Dr Unit 121
- 6410 Del Monte Dr Unit 118
- 6402 Del Monte Dr Unit 54
- 6402 Del Monte Dr Unit 45
- 2011 Winrock Blvd Unit 172
- 6339 Del Monte Dr Unit 95
- 6430 Olympia Dr Unit 91
- 1901 S Voss Rd Unit 33
- 1901 S Voss Rd Unit 9
- 6442 Olympia Dr Unit 85
- 6427 Olympia Dr Unit 114
- 7502 Olympia Dr
- 7523 Del Monte Dr
- 6429 Burgoyne Rd Unit 15
- 7514 Olympia Dr
- 6425 Burgoyne Rd Unit 13
- 2041 Winrock Blvd Unit 157
- 2107 Lander Ln Unit 80
- 6307 Del Monte Dr Unit 111
- 6354 Del Monte Dr Unit 87
- 6410 Del Monte Dr Unit 118
- 6410 Del Monte Dr Unit 114
- 6410 Del Monte Dr Unit 125
- 6410 Del Monte Dr Unit 93
- 1950 Winrock Blvd Unit 1211.1407586
- 1950 Winrock Blvd Unit 1305.1407585
- 1950 Winrock Blvd Unit 1442.1409654
- 1950 Winrock Blvd Unit 1423.1408593
- 1950 Winrock Blvd Unit 1316.1407588
- 1950 Winrock Blvd Unit 1270.1408881
- 1950 Winrock Blvd Unit 1415.1407587
- 1950 Winrock Blvd Unit 1228.1408592
- 1950 Winrock Blvd Unit 1245.1409653
- 1950 Winrock Blvd Unit 1329.1408591
- 1950 Winrock Blvd Unit 1481.1408594
- 1950 Winrock Blvd Unit 1567.1409652







