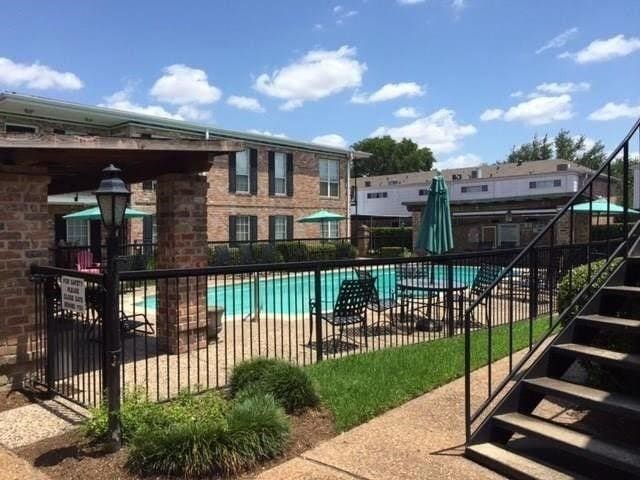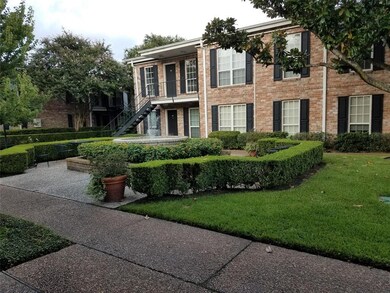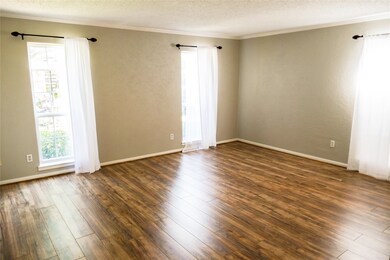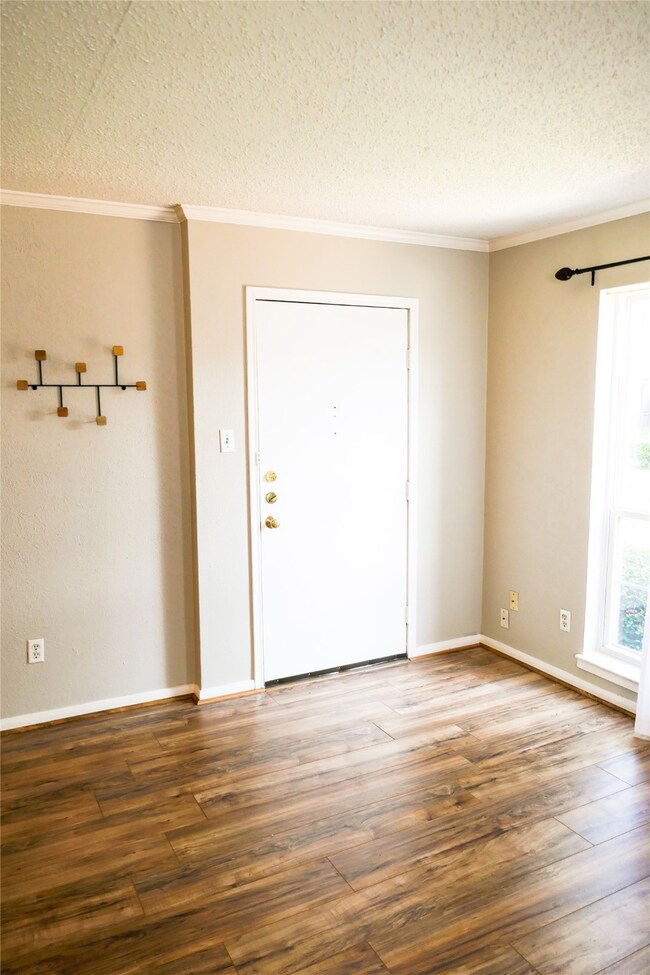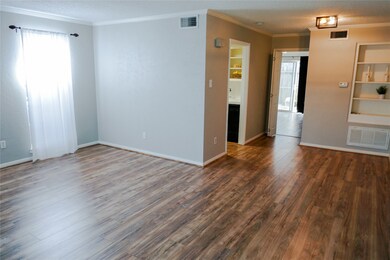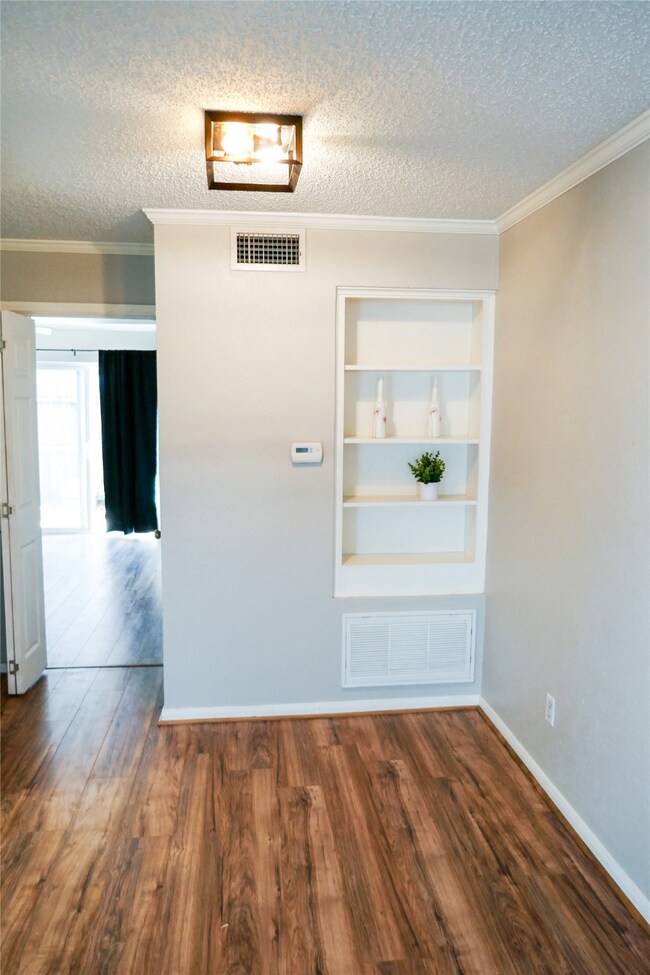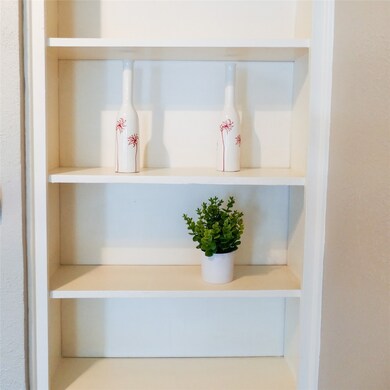6410 Del Monte Dr Unit 118 Houston, TX 77057
Uptown-Galleria District NeighborhoodHighlights
- 3.71 Acre Lot
- Traditional Architecture
- Bathtub with Shower
- Clubhouse
- Community Pool
- Courtyard
About This Home
Prime location! This 1 bedroom, 1 bath condominium, situated in the Rivington complex, has been recently updated w/ stylish, modern accents & flooring. It features a sun-lit, spacious open floor plan w/a separate dining nook & built-in cupboards. Warm laminate wood flooring throughout the unit. The bright kitchen features retro penny tile countertops & open shelving, along w/a microwave, range, refrigerator, & dishwasher. The bedroom has a large walk-in closet. The en-suite style bath has modern tile flooring w/a subway tile backsplash shower/bath. The bedroom leads to the private patio/garden, offering direct access to the assigned carport for convenience. The complex features controlled access via walk-in & drive-in gates. A beautiful pool & cafe-style seating, along w/fountains throughout the grounds, create a tranquil atmosphere. The property is within walking distance to Whole Foods, Trader Joe's, entertainment venues, & an array of dining options! Utilities are included.
Condo Details
Home Type
- Condominium
Est. Annual Taxes
- $2,261
Year Built
- Built in 1970
Lot Details
- West Facing Home
- Property is Fully Fenced
Home Design
- Traditional Architecture
Interior Spaces
- 684 Sq Ft Home
- 1-Story Property
- Window Treatments
- Combination Dining and Living Room
- Laminate Flooring
- Security Gate
Kitchen
- Electric Oven
- Electric Cooktop
- Microwave
- Ice Maker
- Dishwasher
- Disposal
Bedrooms and Bathrooms
- 1 Bedroom
- 1 Full Bathroom
- Bathtub with Shower
Parking
- 1 Attached Carport Space
- Additional Parking
- Assigned Parking
Outdoor Features
- Courtyard
Schools
- Briargrove Elementary School
- Tanglewood Middle School
- Wisdom High School
Utilities
- Central Heating and Cooling System
- Municipal Trash
Listing and Financial Details
- Property Available on 8/1/25
- Long Term Lease
Community Details
Overview
- Front Yard Maintenance
- Honeywood Realty Association
- Rivington T/H Condo Subdivision
Amenities
- Clubhouse
Recreation
- Community Pool
Pet Policy
- Call for details about the types of pets allowed
- Pet Deposit Required
Security
- Card or Code Access
- Fire and Smoke Detector
Map
Source: Houston Association of REALTORS®
MLS Number: 77172747
APN: 1103180000007
- 6410 Del Monte Dr Unit 93
- 6402 Del Monte Dr Unit 20
- 6402 Del Monte Dr Unit 44
- 2065 Winrock Blvd Unit 55
- 6338 Chevy Chase Dr Unit 19
- 6342 Chevy Chase Dr Unit 21
- 6355 Del Monte Dr Unit 64
- 6348 Del Monte Dr Unit 84
- 1901 S Voss Rd Unit 33
- 6354 Del Monte Dr Unit 87
- 2011 Winrock Blvd Unit 172
- 6350 Briar Rose Dr Unit 185
- 6442 Olympia Dr Unit 85
- 6307 Briar Rose Dr Unit 120
- 6481 Olympia Dr Unit 74
- 6451 Olympia Dr Unit 96
- 7507 Chevy Chase Dr
- 7502 Olympia Dr
- 6467 Olympia Dr Unit 61
- 7530 Del Monte Dr
- 6410 Del Monte Dr Unit 125
- 2030 Winrock Blvd Unit 529
- 1950 Winrock Blvd Unit 1442.1409654
- 1950 Winrock Blvd Unit 1368.1409651
- 1950 Winrock Blvd Unit 1245.1409653
- 1950 Winrock Blvd Unit 1567.1409652
- 1950 Winrock Blvd Unit 1146.1409645
- 1950 Winrock Blvd Unit 1261.1408884
- 1950 Winrock Blvd Unit 1362.1408882
- 1950 Winrock Blvd Unit 1560.1408883
- 1950 Winrock Blvd Unit 1270.1408881
- 1950 Winrock Blvd Unit 1483.1408880
- 1950 Winrock Blvd Unit 1423.1408593
- 1950 Winrock Blvd Unit 1481.1408594
- 1950 Winrock Blvd Unit 1228.1408592
- 1950 Winrock Blvd Unit 1380.1408595
- 1950 Winrock Blvd Unit 1415.1407587
- 1950 Winrock Blvd Unit 1316.1407588
- 1950 Winrock Blvd Unit 1305.1407585
- 1950 Winrock Blvd Unit 1211.1407586
