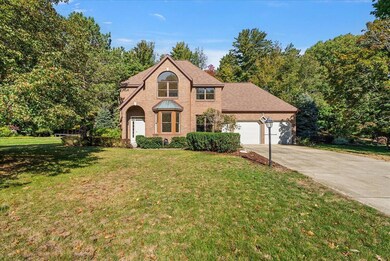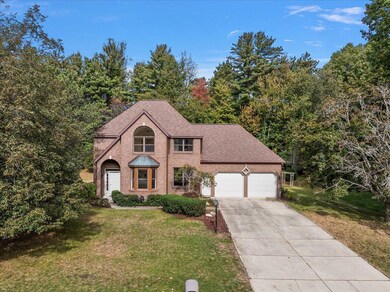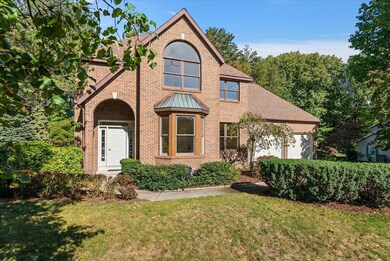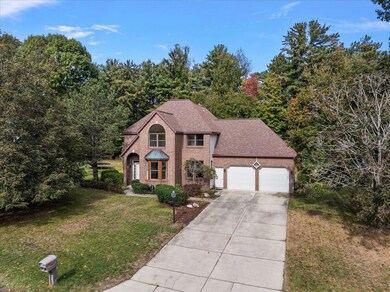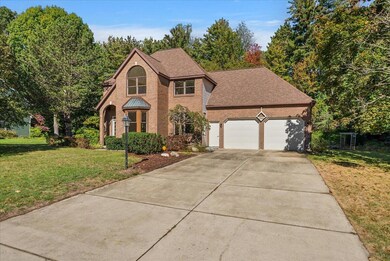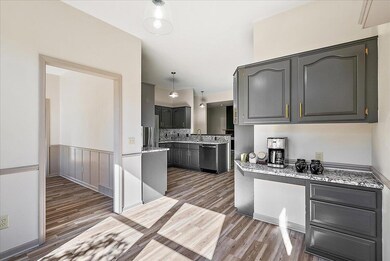
2065 Woodlark Dr Holland, MI 49424
Highlights
- Deck
- Wood Flooring
- Breakfast Area or Nook
- Lakewood Elementary School Rated A
- Tudor Architecture
- Porch
About This Home
As of February 2025Step into this stunning newly renovated brick home, former Parade of Homes standout that has been beautifully reimagined. This elegant residence features four spacious bedrooms, including a breathtaking primary suite located on the upper floor, offering privacy and comfort. Enjoy an abundance of natural light that fills each room. This home offers many new updates including new flooring, granite countertops, updated bathrooms & more!
Last Agent to Sell the Property
Keller Williams Realty Rivertown License #6506048360 Listed on: 11/14/2024

Home Details
Home Type
- Single Family
Est. Annual Taxes
- $4,810
Year Built
- Built in 1989
Lot Details
- 0.37 Acre Lot
- Lot Dimensions are 105 x 131
- Shrub
- Level Lot
- Sprinkler System
- Garden
HOA Fees
- $4 Monthly HOA Fees
Parking
- 2 Car Attached Garage
- Garage Door Opener
Home Design
- Tudor Architecture
- Brick Exterior Construction
- Shingle Roof
- Composition Roof
- Copper Roof
- Vinyl Siding
Interior Spaces
- 2,821 Sq Ft Home
- 2-Story Property
- Built-In Desk
- Ceiling Fan
- Bay Window
- Window Screens
- Living Room with Fireplace
- Dining Area
- Attic Fan
Kitchen
- Breakfast Area or Nook
- Eat-In Kitchen
- Oven
- Cooktop
- Microwave
- Freezer
- Dishwasher
Flooring
- Wood
- Carpet
- Tile
Bedrooms and Bathrooms
- 4 Bedrooms
Laundry
- Laundry in Hall
- Laundry on upper level
- Dryer
- Washer
Basement
- Basement Fills Entire Space Under The House
- Sump Pump
Outdoor Features
- Deck
- Porch
Utilities
- Forced Air Heating and Cooling System
- Heating System Uses Natural Gas
- Septic System
- Cable TV Available
Ownership History
Purchase Details
Home Financials for this Owner
Home Financials are based on the most recent Mortgage that was taken out on this home.Purchase Details
Home Financials for this Owner
Home Financials are based on the most recent Mortgage that was taken out on this home.Purchase Details
Similar Homes in Holland, MI
Home Values in the Area
Average Home Value in this Area
Purchase History
| Date | Type | Sale Price | Title Company |
|---|---|---|---|
| Warranty Deed | $570,000 | Chicago Title | |
| Warranty Deed | $430,000 | None Listed On Document | |
| Interfamily Deed Transfer | -- | -- |
Mortgage History
| Date | Status | Loan Amount | Loan Type |
|---|---|---|---|
| Open | $536,750 | New Conventional | |
| Previous Owner | $30,000 | Credit Line Revolving |
Property History
| Date | Event | Price | Change | Sq Ft Price |
|---|---|---|---|---|
| 02/11/2025 02/11/25 | Sold | $570,000 | -5.0% | $202 / Sq Ft |
| 01/17/2025 01/17/25 | Pending | -- | -- | -- |
| 11/14/2024 11/14/24 | For Sale | $599,900 | +39.5% | $213 / Sq Ft |
| 07/30/2024 07/30/24 | Sold | $430,000 | -6.3% | $161 / Sq Ft |
| 07/14/2024 07/14/24 | Pending | -- | -- | -- |
| 07/11/2024 07/11/24 | For Sale | $459,000 | 0.0% | $172 / Sq Ft |
| 07/06/2024 07/06/24 | Pending | -- | -- | -- |
| 07/04/2024 07/04/24 | For Sale | $459,000 | -- | $172 / Sq Ft |
Tax History Compared to Growth
Tax History
| Year | Tax Paid | Tax Assessment Tax Assessment Total Assessment is a certain percentage of the fair market value that is determined by local assessors to be the total taxable value of land and additions on the property. | Land | Improvement |
|---|---|---|---|---|
| 2025 | $5,041 | $284,000 | $0 | $0 |
| 2024 | $3,974 | $284,000 | $0 | $0 |
| 2023 | $3,835 | $238,500 | $0 | $0 |
| 2022 | $4,526 | $219,200 | $0 | $0 |
| 2021 | $4,403 | $184,300 | $0 | $0 |
| 2020 | $4,381 | $189,200 | $0 | $0 |
| 2019 | $4,310 | $183,700 | $0 | $0 |
| 2018 | $4,012 | $163,000 | $0 | $0 |
| 2017 | $3,947 | $163,000 | $0 | $0 |
| 2016 | $3,924 | $150,200 | $0 | $0 |
| 2015 | -- | $137,300 | $0 | $0 |
| 2014 | -- | $132,200 | $0 | $0 |
Agents Affiliated with this Home
-
Ryan Prichard

Seller's Agent in 2025
Ryan Prichard
Keller Williams Realty Rivertown
(616) 295-3632
2 in this area
244 Total Sales
-
Kourtni Bosch

Seller Co-Listing Agent in 2025
Kourtni Bosch
Keller Williams Realty Rivertown
(616) 288-3244
7 in this area
27 Total Sales
-
James Richardson

Buyer's Agent in 2025
James Richardson
HomeRealty, LLC
(616) 638-5908
2 in this area
123 Total Sales
-
Laura Kelso

Seller's Agent in 2024
Laura Kelso
Kelso Homes LLC
(616) 724-7200
2 in this area
79 Total Sales
-
Cherie Chesner
C
Seller Co-Listing Agent in 2024
Cherie Chesner
Kelso Homes LLC
(616) 366-5813
1 in this area
24 Total Sales
Map
Source: Southwestern Michigan Association of REALTORS®
MLS Number: 24059523
APN: 70-15-27-156-004
- 2103 Woodlark Dr
- 2004 Basin Ct
- 94 Cheyenne Ave
- 2033 Ottawa Beach Rd
- 2063 Ottawa Beach Rd
- 2057 Lake St Unit 6D
- 1763 Ottawa Beach Rd Unit 4
- 2431 Eagle Dr
- 1669 Waukazoo Dr
- 1736 Washington St
- 741 Spyglass Hill
- 1855 Columbus St
- 2259 Ottawa Beach Rd
- 2245 Auburn Ave
- 170 Wood Ave
- 295 N Lakeshore Dr
- 329 N Lakeshore Dr
- 327 N Lakeshore Dr
- 1933 S Shore Dr
- 1819 S Shore Dr

