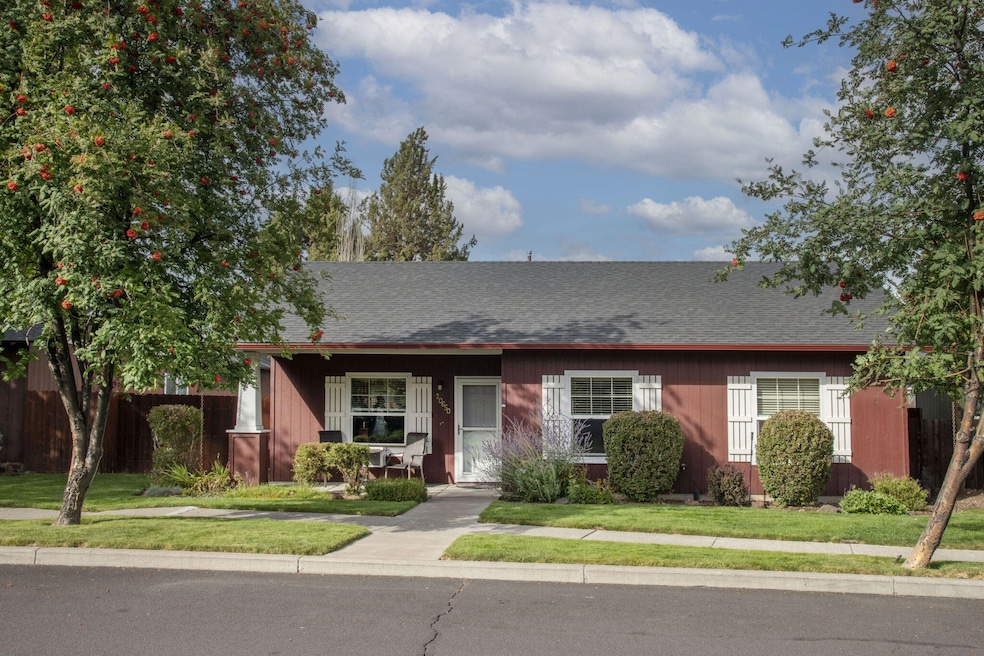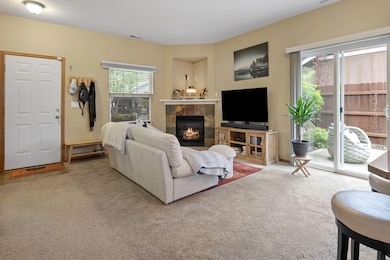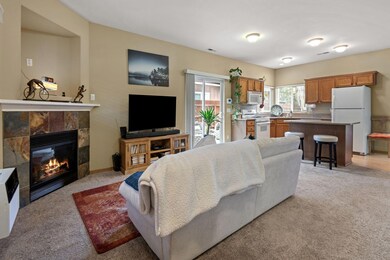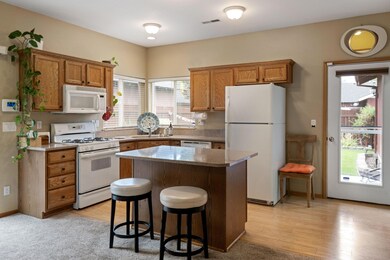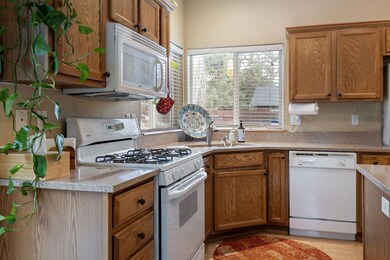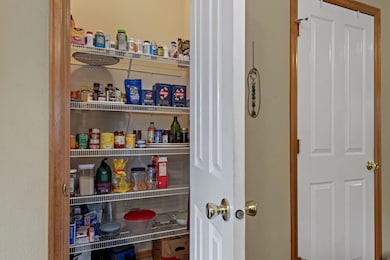20650 Honeysuckle Ln Bend, OR 97702
Old Farm District NeighborhoodEstimated payment $2,970/month
Highlights
- Open Floorplan
- Ranch Style House
- Stone Countertops
- Vaulted Ceiling
- Engineered Wood Flooring
- Neighborhood Views
About This Home
Welcome to this charming gem in Bend's desirable Larkspur neighborhood! This 3-bedroom, 2-bath, 1,200 sq ft home offers an inviting open floor plan with vaulted ceilings, a cozy gas fireplace, and a kitchen with an island that flows seamlessly into the living space. A sliding glass door opens to a private fenced backyard with a patio and retractable awning—perfect for outdoor living. The primary suite features a tile shower and walk-in closet, while a versatile bedroom can serve as a home office or flex space. Added comforts include a whole-house fan for efficiency and comfort. Alley access leads to a spacious 2-car garage and driveway, keeping parking convenient and off the street. With its thoughtful design, private setting, and prime location near all that Bend and Central Oregon have to offer, this Larkspur home is one you won't want to miss!
Open House Schedule
-
Saturday, December 06, 202511:00 am to 2:00 pm12/6/2025 11:00:00 AM +00:0012/6/2025 2:00:00 PM +00:00Add to Calendar
Home Details
Home Type
- Single Family
Est. Annual Taxes
- $2,847
Year Built
- Built in 2002
Lot Details
- 5,227 Sq Ft Lot
- Fenced
- Drip System Landscaping
- Front and Back Yard Sprinklers
- Garden
- Property is zoned RS, RS
HOA Fees
- $22 Monthly HOA Fees
Parking
- 2 Car Attached Garage
- Alley Access
- Garage Door Opener
Home Design
- Ranch Style House
- Slab Foundation
- Composition Roof
Interior Spaces
- 1,200 Sq Ft Home
- Open Floorplan
- Vaulted Ceiling
- Gas Fireplace
- Double Pane Windows
- Awning
- Living Room with Fireplace
- Neighborhood Views
Kitchen
- Oven
- Microwave
- Kitchen Island
- Stone Countertops
- Disposal
Flooring
- Engineered Wood
- Carpet
- Tile
Bedrooms and Bathrooms
- 3 Bedrooms
- Linen Closet
- Walk-In Closet
- 2 Full Bathrooms
- Bathtub with Shower
- Bathtub Includes Tile Surround
Laundry
- Laundry Room
- Dryer
- Washer
Home Security
- Security System Owned
- Carbon Monoxide Detectors
- Fire and Smoke Detector
Eco-Friendly Details
- Drip Irrigation
Outdoor Features
- Patio
- Porch
Schools
- R E Jewell Elementary School
- High Desert Middle School
- Caldera High School
Utilities
- No Cooling
- Forced Air Heating System
- Water Heater
Listing and Financial Details
- Tax Lot 44
- Assessor Parcel Number 206165
Community Details
Overview
- Larkspur Subdivision
Recreation
- Community Playground
- Park
Map
Home Values in the Area
Average Home Value in this Area
Tax History
| Year | Tax Paid | Tax Assessment Tax Assessment Total Assessment is a certain percentage of the fair market value that is determined by local assessors to be the total taxable value of land and additions on the property. | Land | Improvement |
|---|---|---|---|---|
| 2025 | $2,959 | $175,140 | -- | -- |
| 2024 | $2,847 | $170,040 | -- | -- |
| 2023 | $2,639 | $165,090 | $0 | $0 |
| 2022 | $2,462 | $155,630 | $0 | $0 |
| 2021 | $2,466 | $151,100 | $0 | $0 |
| 2020 | $2,340 | $151,100 | $0 | $0 |
| 2019 | $2,275 | $146,700 | $0 | $0 |
| 2018 | $2,211 | $142,430 | $0 | $0 |
| 2017 | $2,212 | $138,290 | $0 | $0 |
| 2016 | $2,113 | $134,270 | $0 | $0 |
| 2015 | $2,056 | $130,360 | $0 | $0 |
| 2014 | $1,997 | $126,570 | $0 | $0 |
Property History
| Date | Event | Price | List to Sale | Price per Sq Ft | Prior Sale |
|---|---|---|---|---|---|
| 10/03/2025 10/03/25 | For Sale | $515,000 | +4.0% | $429 / Sq Ft | |
| 10/31/2023 10/31/23 | Sold | $495,000 | -2.0% | $413 / Sq Ft | View Prior Sale |
| 10/10/2023 10/10/23 | Pending | -- | -- | -- | |
| 10/04/2023 10/04/23 | For Sale | $504,955 | -- | $421 / Sq Ft |
Purchase History
| Date | Type | Sale Price | Title Company |
|---|---|---|---|
| Bargain Sale Deed | -- | None Listed On Document | |
| Warranty Deed | $495,000 | Western Title | |
| Warranty Deed | -- | Deschutes County Title | |
| Warranty Deed | -- | None Available | |
| Warranty Deed | -- | None Available | |
| Warranty Deed | $285,000 | First Amer Title Ins Co Or | |
| Warranty Deed | $160,750 | Western Title & Escrow Co |
Mortgage History
| Date | Status | Loan Amount | Loan Type |
|---|---|---|---|
| Previous Owner | $495,000 | No Value Available | |
| Previous Owner | $228,000 | Negative Amortization | |
| Previous Owner | $128,600 | Unknown |
Source: Oregon Datashare
MLS Number: 220210139
APN: 206165
- 61142 Brookhollow Dr
- 20653 Songbird Ln
- Hawthorne Plan at Monrovia
- Pacific Plan at Monrovia
- 20592 Button Brush Ave
- Ballard Plan at Monrovia
- Porter Plan at Monrovia
- 20663 Jayhawk Ln
- 61089 SE Echo Lake Ct
- 61160 Splendor Ln
- 61147 Splendor Ln
- 61172 Splendor Ln
- 61159 Splendor Ln
- 61058 SE Marble Mountain Ln
- 20743 Blacksmith Cir
- 20580 Klahani Dr
- 61174 SE Berkshire Way Unit Lot 109
- 61178 SE Berkshire Way Unit Lot 110
- 20450 Jacklight Ln
- 61194 SE Berkshire Way Unit Lot 135
- 61560 Aaron Way
- 61489 SE Luna Place
- 339 SE Reed Market Rd
- 373 SE Reed Market Rd
- 525 SE Gleneden Place Unit ID1330994P
- 20174 Reed Ln
- 21244 SE Pelee Dr
- 1636 SE Virginia Rd
- 61158 Kepler St Unit A
- 440 NE Dekalb St
- 310 SW Industrial Way
- 954 SW Emkay Dr
- 600 NE 12th St
- 801 SW Bradbury Way
- 514 NW Delaware Ave
- 144 SW Crowell Way
- 2001 NE Linnea Dr
- 515 SW Century Dr
- 2020 NE Linnea Dr
- 1609 SW Chandler Ave
