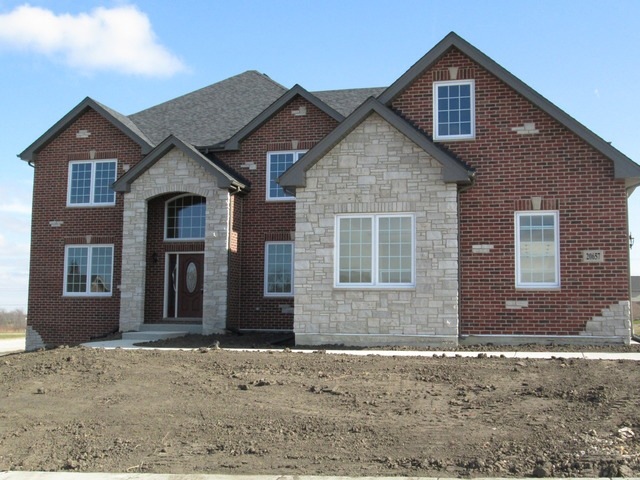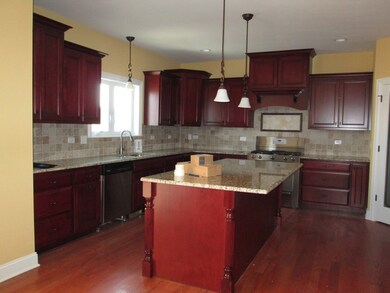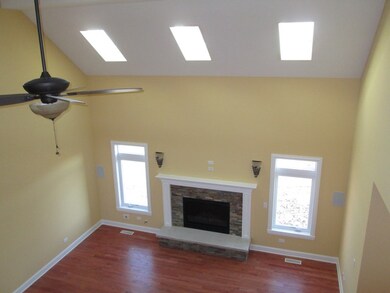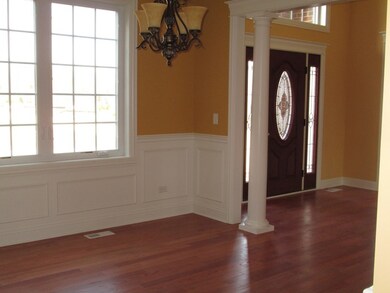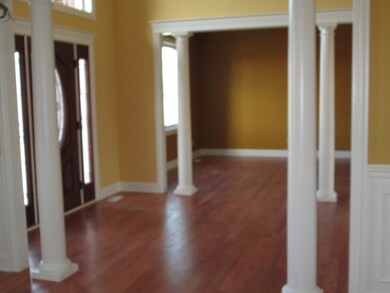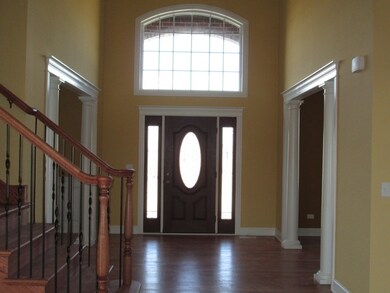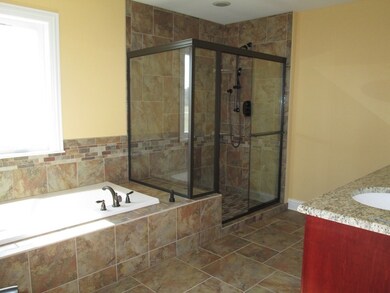
20657 Little Traverse Bay Dr Frankfort, IL 60423
North Frankfort NeighborhoodEstimated Value: $770,000 - $889,000
Highlights
- Newly Remodeled
- Vaulted Ceiling
- Whirlpool Bathtub
- Indian Trail Elementary School Rated A-
- Wood Flooring
- Bonus Room
About This Home
As of December 2014Elite Builders' ever popular Meadow model is 3700 sq ft of oohs and ahhs! The main flr has an office/5th bdr. The mstr bdrm boasts a deluxe bth w/whirlpool and sep. shower, 2 walk-in closets, & a HUGE bonus rm for exercise, computer rm or nursery. Granite* Fireplace* Vaulted ceilings* 2-story family rm* 9' basement ceiling! No landscaping. Some photos are of model. Mid November est. for completion.
Last Agent to Sell the Property
Century 21 Pride Realty License #471003600 Listed on: 10/30/2014

Home Details
Home Type
- Single Family
Est. Annual Taxes
- $20,681
Year Built
- Built in 2014 | Newly Remodeled
Lot Details
- Lot Dimensions are 121 x 152
HOA Fees
- $21 Monthly HOA Fees
Parking
- 3 Car Attached Garage
- Driveway
- Parking Included in Price
Home Design
- Asphalt Roof
- Concrete Perimeter Foundation
Interior Spaces
- 3,800 Sq Ft Home
- 2-Story Property
- Vaulted Ceiling
- Gas Log Fireplace
- Family Room with Fireplace
- Living Room
- Formal Dining Room
- Home Office
- Bonus Room
- Wood Flooring
Kitchen
- Double Oven
- Range
- Microwave
- Dishwasher
Bedrooms and Bathrooms
- 4 Bedrooms
- 4 Potential Bedrooms
- Dual Sinks
- Whirlpool Bathtub
- Separate Shower
Laundry
- Laundry Room
- Laundry on main level
Unfinished Basement
- Basement Fills Entire Space Under The House
- Sump Pump
Schools
- Lincoln-Way North High School
Utilities
- Humidifier
- Forced Air Zoned Heating and Cooling System
- Heating System Uses Natural Gas
Community Details
- Jennifer Association, Phone Number (815) 342-8604
- Lighthouse Pointe Subdivision, Meadow Floorplan
- Property managed by Kuehl Management
Ownership History
Purchase Details
Home Financials for this Owner
Home Financials are based on the most recent Mortgage that was taken out on this home.Purchase Details
Purchase Details
Purchase Details
Purchase Details
Home Financials for this Owner
Home Financials are based on the most recent Mortgage that was taken out on this home.Similar Homes in the area
Home Values in the Area
Average Home Value in this Area
Purchase History
| Date | Buyer | Sale Price | Title Company |
|---|---|---|---|
| Johnson Jeremiah | $464,000 | Chicago Title Insurance Co | |
| First Bank Of Manhattan | -- | None Available | |
| Firstmerit Bank Na | -- | None Available | |
| Firstmerit Bank Na | $70,000 | None Available | |
| Huda Builders Llc | $660,000 | Hmst |
Mortgage History
| Date | Status | Borrower | Loan Amount |
|---|---|---|---|
| Previous Owner | Johnson Jeremiah | $413,900 | |
| Previous Owner | Huda Builders Llc | $495,000 | |
| Previous Owner | Mcenery William J | $1,500,000 | |
| Previous Owner | Mcenery William J | $1,000,000 |
Property History
| Date | Event | Price | Change | Sq Ft Price |
|---|---|---|---|---|
| 12/29/2014 12/29/14 | Sold | $464,000 | -0.2% | $122 / Sq Ft |
| 10/30/2014 10/30/14 | Pending | -- | -- | -- |
| 10/30/2014 10/30/14 | For Sale | $464,900 | -- | $122 / Sq Ft |
Tax History Compared to Growth
Tax History
| Year | Tax Paid | Tax Assessment Tax Assessment Total Assessment is a certain percentage of the fair market value that is determined by local assessors to be the total taxable value of land and additions on the property. | Land | Improvement |
|---|---|---|---|---|
| 2023 | $20,681 | $218,657 | $44,509 | $174,148 |
| 2022 | $18,266 | $199,159 | $40,540 | $158,619 |
| 2021 | $17,173 | $186,322 | $37,927 | $148,395 |
| 2020 | $16,916 | $181,071 | $36,858 | $144,213 |
| 2019 | $16,368 | $176,225 | $35,872 | $140,353 |
| 2018 | $15,786 | $171,159 | $34,841 | $136,318 |
| 2017 | $15,463 | $167,164 | $34,028 | $133,136 |
| 2016 | $14,999 | $161,433 | $32,861 | $128,572 |
| 2015 | $3,066 | $155,748 | $31,704 | $124,044 |
| 2014 | $3,066 | $31,484 | $31,484 | $0 |
| 2013 | $3,066 | $31,892 | $31,892 | $0 |
Agents Affiliated with this Home
-
Janet Scanlan

Seller's Agent in 2014
Janet Scanlan
Century 21 Pride Realty
(815) 735-3730
7 in this area
116 Total Sales
-
Chuck Dellorto

Buyer's Agent in 2014
Chuck Dellorto
Coldwell Banker Realty
(219) 793-6154
109 Total Sales
Map
Source: Midwest Real Estate Data (MRED)
MLS Number: 08767106
APN: 09-22-204-001
- 20632 Michigan Island Dr
- 20673 Grand Haven Dr
- 20662 Francisca Way
- 20659 Abbey Dr
- 8830 Indiana Harbor Dr
- 8806 Indiana Harbor Dr
- 9154 Arbour Walk Dr
- 20350 Port Washington Ct
- 20330 Port Washington Ct
- 20375 Grosse Point Dr Unit 102
- 9265 Maura Ct
- 20187 Waterview Trail
- 320 S 95th Ave
- 150 Cambridge Ct
- 20528 Lennon Ct
- 8551 W Lincoln Hwy
- 20145 Waterview Trail
- 8631 Saddlebred Ct Unit 75
- 20008 Aine Dr
- 20032 Waterview Trail
- 20657 Little Traverse Bay Dr
- 20665 Little Traverse Bay Dr
- 20665 Little Traverse Bay Dr
- 20656 Michigan Island Dr
- 20664 Michigan Island Dr
- 20641 Grand Haven Dr
- 20658 Little Traverse Bay Dr
- 20637 Grand Haven Dr
- 20640 Michigan Island Ct
- 20666 Little Traverse Bay Dr
- Lot 97 Grand Haven Dr
- Lot 83 Grand Haven Dr
- Lot146 Michigan Island Dr
- Lot 91 Michigan Island Ct
- Lot 92 Michigan Island Ct
- Lot 93 Michigan Island Ct
- 20663 Grand Haven Dr
- 20674 Little Traverse Bay Dr
- 20633 Grand Haven Dr
- 20680 Michigan Island Dr
