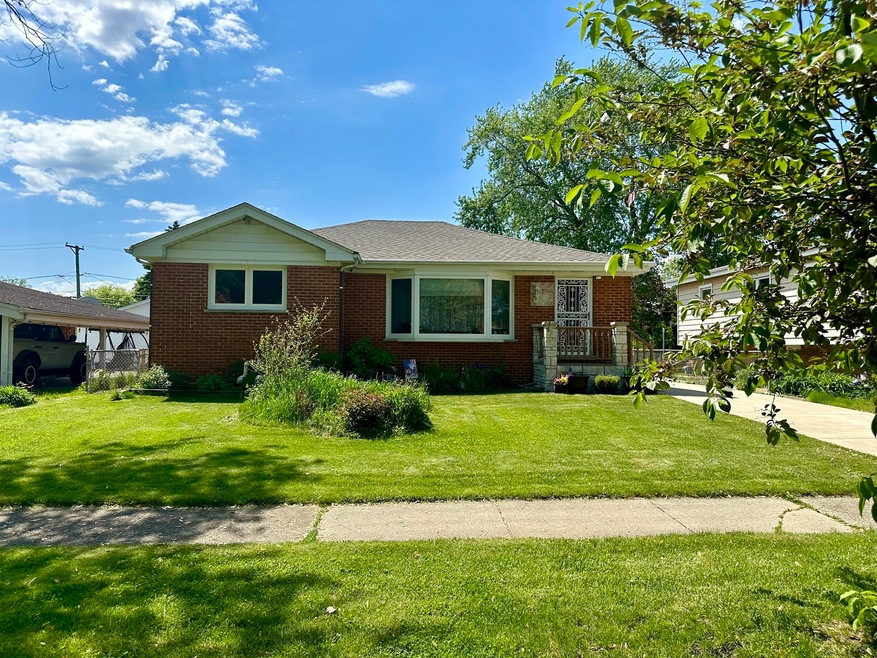
2066 Ash St Des Plaines, IL 60018
Highlights
- Community Lake
- Property is near a park
- Wood Flooring
- Algonquin Middle School Rated A-
- Ranch Style House
- Stainless Steel Appliances
About This Home
As of July 2024Ready to move in? These long time owners are selling this well taken care of home! All brick with new roof and newer windows! Custom made enclosed back porch, outdoor pergola to create peaceful retreat surrounded by beautiful landscaping with a garden ready for your planting. Newer concrete driveway, fenced backyard and a detached garage. This house has newer custom made real wood kitchen cabinets with stainless steel appliances, eating area, and hardwood floors throughout the house. Living room with a oversized bay window that makes the space bright and open. Summer kitchen in the basement with full bath and two bedrooms with a nice size family room. Besides all the perks of this beautiful home, don't forget the location! You are just walks away from Lake Park, Allstate Arena, close to shopping, restaurants, golf course, schools, transportation and Ohare airport. Schedule your showing today!
Last Agent to Sell the Property
Hometown Real Estate License #475181591 Listed on: 05/17/2024

Home Details
Home Type
- Single Family
Est. Annual Taxes
- $7,354
Year Built
- Built in 1964
Lot Details
- Lot Dimensions are 56x148
- Paved or Partially Paved Lot
Parking
- 1 Car Detached Garage
- 4 Open Parking Spaces
- Driveway
Home Design
- Ranch Style House
- Brick Exterior Construction
- Asphalt Roof
Interior Spaces
- 1,600 Sq Ft Home
- Bay Window
- Combination Kitchen and Dining Room
- Wood Flooring
- Storm Doors
Kitchen
- Range
- Microwave
- Dishwasher
- Stainless Steel Appliances
Bedrooms and Bathrooms
- 2 Bedrooms
- 4 Potential Bedrooms
- 2 Full Bathrooms
Laundry
- Dryer
- Washer
Finished Basement
- Basement Fills Entire Space Under The House
- Sump Pump
- Finished Basement Bathroom
Outdoor Features
- Enclosed patio or porch
- Shed
Location
- Property is near a park
Utilities
- Forced Air Heating and Cooling System
- Humidifier
- Heating System Uses Natural Gas
- Lake Michigan Water
Community Details
- Community Lake
Listing and Financial Details
- Homeowner Tax Exemptions
Ownership History
Purchase Details
Home Financials for this Owner
Home Financials are based on the most recent Mortgage that was taken out on this home.Purchase Details
Home Financials for this Owner
Home Financials are based on the most recent Mortgage that was taken out on this home.Similar Homes in Des Plaines, IL
Home Values in the Area
Average Home Value in this Area
Purchase History
| Date | Type | Sale Price | Title Company |
|---|---|---|---|
| Warranty Deed | $418,000 | Altima Title | |
| Warranty Deed | $153,500 | Chicago Title Insurance Co |
Mortgage History
| Date | Status | Loan Amount | Loan Type |
|---|---|---|---|
| Open | $410,428 | FHA | |
| Previous Owner | $50,000 | Credit Line Revolving | |
| Previous Owner | $150,000 | Credit Line Revolving | |
| Previous Owner | $122,800 | No Value Available | |
| Closed | $15,350 | No Value Available |
Property History
| Date | Event | Price | Change | Sq Ft Price |
|---|---|---|---|---|
| 07/16/2024 07/16/24 | Sold | $418,000 | +0.7% | $261 / Sq Ft |
| 06/10/2024 06/10/24 | Pending | -- | -- | -- |
| 05/17/2024 05/17/24 | For Sale | $415,000 | -- | $259 / Sq Ft |
Tax History Compared to Growth
Tax History
| Year | Tax Paid | Tax Assessment Tax Assessment Total Assessment is a certain percentage of the fair market value that is determined by local assessors to be the total taxable value of land and additions on the property. | Land | Improvement |
|---|---|---|---|---|
| 2024 | $7,354 | $31,110 | $7,672 | $23,438 |
| 2023 | $7,354 | $31,110 | $7,672 | $23,438 |
| 2022 | $7,354 | $32,000 | $7,672 | $24,328 |
| 2021 | $5,496 | $21,209 | $4,986 | $16,223 |
| 2020 | $5,472 | $21,209 | $4,986 | $16,223 |
| 2019 | $5,490 | $23,831 | $4,986 | $18,845 |
| 2018 | $5,231 | $20,925 | $4,411 | $16,514 |
| 2017 | $5,156 | $20,925 | $4,411 | $16,514 |
| 2016 | $5,619 | $22,717 | $4,411 | $18,306 |
| 2015 | $5,015 | $19,213 | $3,836 | $15,377 |
| 2014 | $4,926 | $19,213 | $3,836 | $15,377 |
| 2013 | $4,786 | $19,213 | $3,836 | $15,377 |
Agents Affiliated with this Home
-
Klaudia Zawislak
K
Seller's Agent in 2024
Klaudia Zawislak
Hometown Real Estate
(773) 625-1121
1 in this area
12 Total Sales
-
Cynthia Beltran

Buyer's Agent in 2024
Cynthia Beltran
Baird Warner
(847) 668-9945
1 in this area
42 Total Sales
Map
Source: Midwest Real Estate Data (MRED)
MLS Number: 12055291
APN: 09-29-406-017-0000
- 2057 Pine St
- 2141 Ash St
- 2039 Pine St Unit C
- 1291 Fargo Ave
- 1906 Lee St
- 1065 Irwin Ave
- 903 Jarvis Ave
- 1628 Prospect Ave
- 805 S Tures Ln
- 1625 S Elm St
- 1776 Stockton Ave
- 1488 Blaine St
- 1486 Blaine St
- 1060 E Oakton St
- 1058 E Oakton St
- 1121 Girard Ave
- 1074 Bogart St
- 1493 Blaine St
- 1491 Blaine St
- 2054 Birch St
