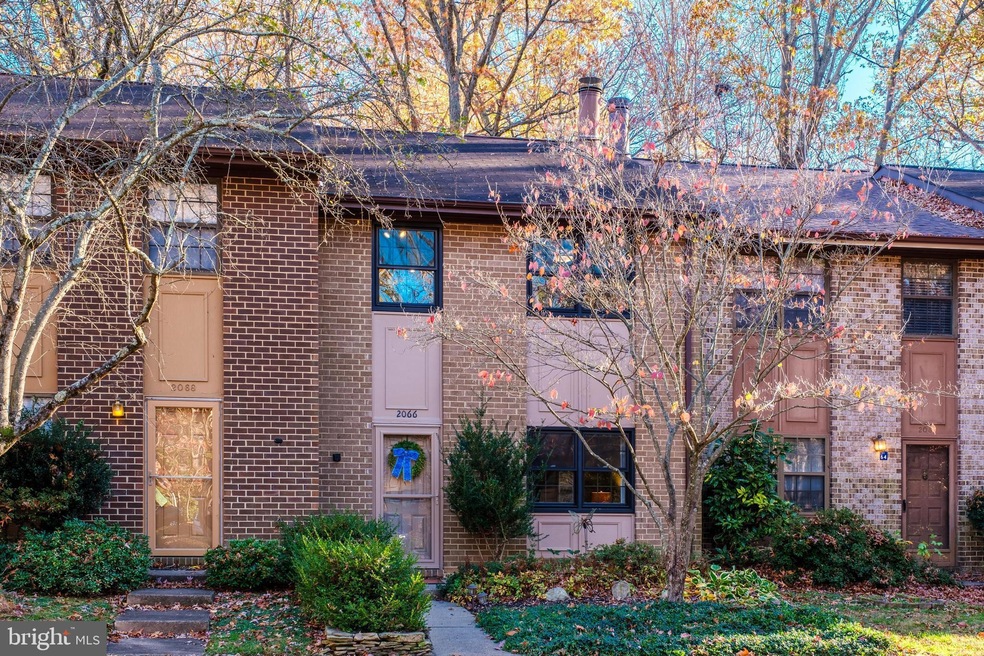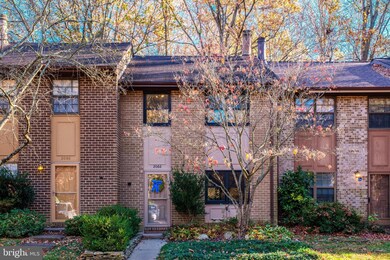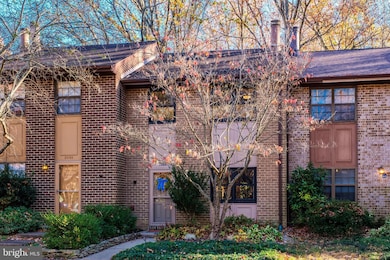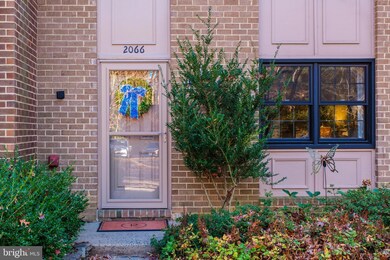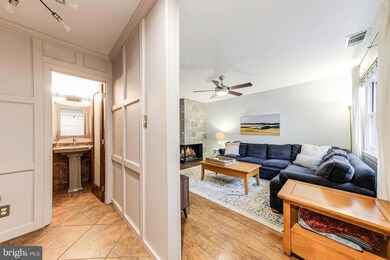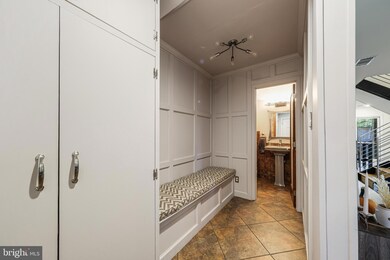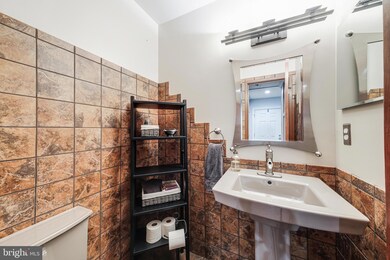
2066 Headlands Cir Reston, VA 20191
Highlights
- Eat-In Gourmet Kitchen
- View of Trees or Woods
- Wood Flooring
- Sunrise Valley Elementary Rated A
- Contemporary Architecture
- 5-minute walk to Upper Lake Tennis Courts
About This Home
As of December 2024Welcome to 2066 Headlands Circle, an incredible townhouse that offers an ideal blend of convenience, style, and outdoor living in the heart of Reston. Located less than a mile from the Wiehle-Reston Metro station and close to major commuter routes, Dulles International Airport, Reston Town Center, W&OD Trail, and more - this property is perfect for commuters and those looking for quick access to all Reston has to offer.
With over 1,300 square feet across two levels, this home features neutral paint and modern finishes, providing a blank canvas for your personal touch. Upgrades throughout include an updated entryway mud-room, iron staircase, a new fireplace facade, hardwood floors, and more. Walk out of the fully renovated, open concept kitchen into the serene, fully fenced backyard with a stone patio – perfect for entertaining or relaxing in your private oasis.
Upstairs, find three generous bedrooms, including a primary suite with an updated en-suite bath. Off-street parking with ample spaces available. Fantastic Reston Association amenities include pools, tennis courts, tot-lots and miles of trails and woods to explore. Enjoy, and welcome home.
Townhouse Details
Home Type
- Townhome
Est. Annual Taxes
- $5,864
Year Built
- Built in 1978
Lot Details
- 1,382 Sq Ft Lot
- Back Yard Fenced
HOA Fees
- $68 Monthly HOA Fees
Home Design
- Contemporary Architecture
- Brick Exterior Construction
- Slab Foundation
- Shingle Roof
Interior Spaces
- 1,349 Sq Ft Home
- Property has 2 Levels
- Paneling
- Ceiling Fan
- Recessed Lighting
- Corner Fireplace
- Stone Fireplace
- Family Room Off Kitchen
- Wood Flooring
- Views of Woods
- Attic
Kitchen
- Eat-In Gourmet Kitchen
- Breakfast Area or Nook
- Built-In Oven
- Cooktop with Range Hood
- Built-In Microwave
- Dishwasher
- Stainless Steel Appliances
- Upgraded Countertops
- Wine Rack
- Disposal
Bedrooms and Bathrooms
- 3 Bedrooms
- En-Suite Bathroom
- Walk-In Closet
Laundry
- Laundry on main level
- Dryer
- Washer
Parking
- Parking Lot
- Off-Street Parking
- Unassigned Parking
Outdoor Features
- Patio
Schools
- Sunrise Valley Elementary School
- Hughes Middle School
- South Lakes High School
Utilities
- Forced Air Heating and Cooling System
- Electric Water Heater
Listing and Financial Details
- Tax Lot 34
- Assessor Parcel Number 0262 13010034
Community Details
Overview
- Association fees include trash, snow removal, common area maintenance
- $117 Other Monthly Fees
- Reston Association And Boston Ridge Cluster HOA
- Reston Subdivision
- Property Manager
Recreation
- Tennis Courts
- Community Basketball Court
- Community Playground
- Community Pool
- Jogging Path
- Bike Trail
Ownership History
Purchase Details
Home Financials for this Owner
Home Financials are based on the most recent Mortgage that was taken out on this home.Purchase Details
Home Financials for this Owner
Home Financials are based on the most recent Mortgage that was taken out on this home.Purchase Details
Home Financials for this Owner
Home Financials are based on the most recent Mortgage that was taken out on this home.Purchase Details
Purchase Details
Home Financials for this Owner
Home Financials are based on the most recent Mortgage that was taken out on this home.Similar Homes in Reston, VA
Home Values in the Area
Average Home Value in this Area
Purchase History
| Date | Type | Sale Price | Title Company |
|---|---|---|---|
| Warranty Deed | $603,008 | First American Title | |
| Warranty Deed | $603,008 | First American Title | |
| Gift Deed | -- | None Available | |
| Warranty Deed | $443,000 | First American Title Ins Co | |
| Interfamily Deed Transfer | -- | None Available | |
| Deed | $156,000 | -- |
Mortgage History
| Date | Status | Loan Amount | Loan Type |
|---|---|---|---|
| Open | $482,406 | New Conventional | |
| Closed | $482,406 | New Conventional | |
| Previous Owner | $408,000 | New Conventional | |
| Previous Owner | $420,000 | New Conventional | |
| Previous Owner | $420,850 | New Conventional | |
| Previous Owner | $123,931 | New Conventional | |
| Previous Owner | $500,000 | Credit Line Revolving | |
| Previous Owner | $124,800 | No Value Available |
Property History
| Date | Event | Price | Change | Sq Ft Price |
|---|---|---|---|---|
| 12/21/2024 12/21/24 | Sold | $603,008 | +2.2% | $447 / Sq Ft |
| 11/19/2024 11/19/24 | Pending | -- | -- | -- |
| 11/14/2024 11/14/24 | For Sale | $589,900 | +33.2% | $437 / Sq Ft |
| 05/09/2019 05/09/19 | Sold | $443,000 | +1.2% | $328 / Sq Ft |
| 03/26/2019 03/26/19 | Pending | -- | -- | -- |
| 03/21/2019 03/21/19 | Price Changed | $437,777 | -1.6% | $325 / Sq Ft |
| 03/21/2019 03/21/19 | For Sale | $445,000 | -- | $330 / Sq Ft |
Tax History Compared to Growth
Tax History
| Year | Tax Paid | Tax Assessment Tax Assessment Total Assessment is a certain percentage of the fair market value that is determined by local assessors to be the total taxable value of land and additions on the property. | Land | Improvement |
|---|---|---|---|---|
| 2024 | $5,864 | $486,400 | $160,000 | $326,400 |
| 2023 | $5,663 | $481,740 | $160,000 | $321,740 |
| 2022 | $5,598 | $470,200 | $150,000 | $320,200 |
| 2021 | $5,264 | $431,330 | $145,000 | $286,330 |
| 2020 | $5,054 | $410,720 | $130,000 | $280,720 |
| 2019 | $4,801 | $390,200 | $130,000 | $260,200 |
| 2018 | $4,184 | $363,810 | $116,000 | $247,810 |
| 2017 | $4,322 | $357,810 | $110,000 | $247,810 |
| 2016 | $4,313 | $357,810 | $110,000 | $247,810 |
| 2015 | $4,161 | $357,810 | $110,000 | $247,810 |
| 2014 | $4,094 | $352,810 | $105,000 | $247,810 |
Agents Affiliated with this Home
-
Daan De Raedt

Seller's Agent in 2024
Daan De Raedt
Property Collective
(703) 581-7372
26 in this area
644 Total Sales
-
John Murdock

Buyer's Agent in 2024
John Murdock
Keller Williams Realty
(703) 541-8659
5 in this area
173 Total Sales
-
Michelina Queri

Seller's Agent in 2019
Michelina Queri
Samson Properties
(703) 217-1234
1 in this area
130 Total Sales
-
Gayle King

Buyer's Agent in 2019
Gayle King
Century 21 Redwood Realty
(703) 790-1850
96 Total Sales
Map
Source: Bright MLS
MLS Number: VAFX2210564
APN: 0262-13010034
- 11303 Harborside Cluster
- 11301 Gatesborough Ln
- 1975 Lakeport Way
- 1950 Weybridge Ln
- 11184 Silentwood Ln
- 1951 Sagewood Ln Unit 315
- 1964B Villaridge Dr
- 2037 Wethersfield Ct
- 1963A Villaridge Dr
- 11050 Granby Ct
- 1941 Sagewood Ln
- 11237 Beaker St
- 1933B Villaridge Dr Unit 1933B
- 1891 Midline Ave
- 1904B Villaridge Dr Unit 1904B
- 11100 Boathouse Ct Unit 101
- 2213 Cedar Cove Ct
- 2130 Glencourse Ln
- 1820 Reston Row Plaza Unit 1604
- 10921 Harpers Square Ct
