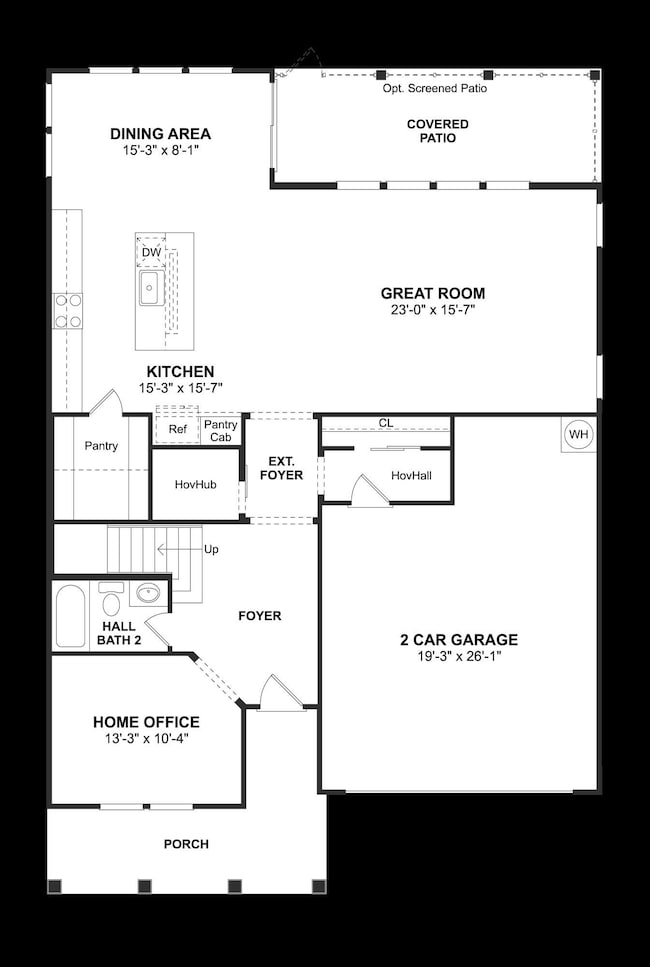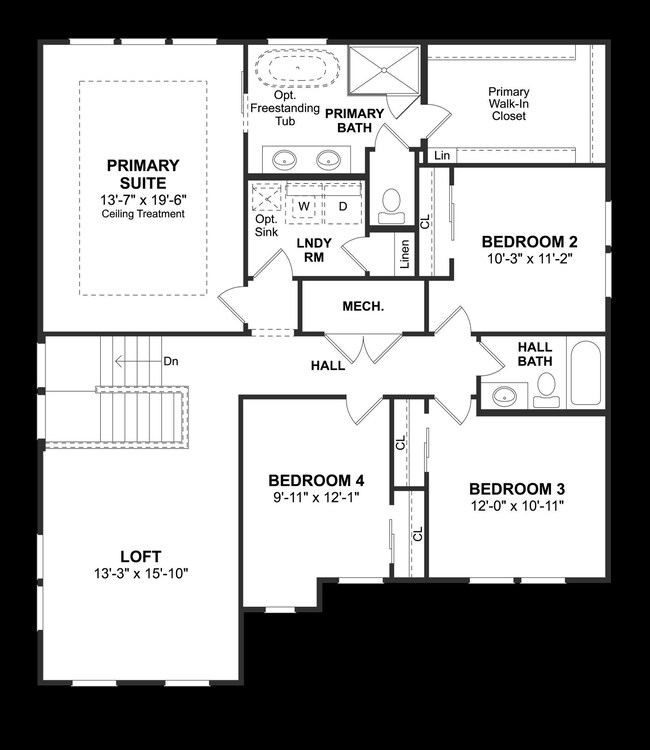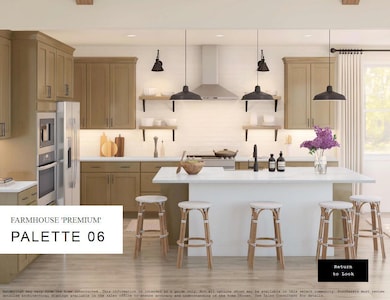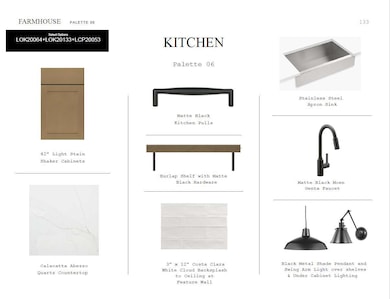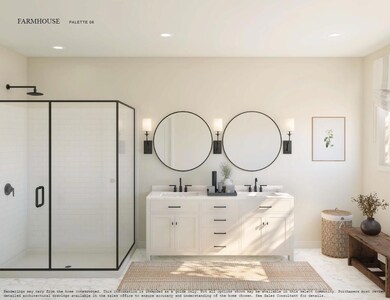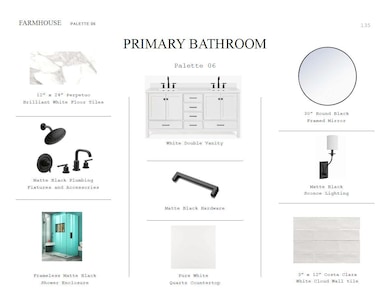2066 Mcguire Ln Unit 17 Hollywood, SC 29449
Estimated payment $3,928/month
Highlights
- Under Construction
- Traditional Architecture
- High Ceiling
- Freestanding Bathtub
- Loft
- Great Room with Fireplace
About This Home
Under Construction - Ready January 2026! This Macon floorplan offers 5 bedrooms, 3 bathrooms, w/one of those bedrooms and bathrooms on the main floor. Upstairs features a primary suite with walk-in closet, double vanities, freestanding tub, and frameless glass shower, plus 3 secondary bedrooms and an oversized loft. Interior upgrades include quartz countertops, LVP flooring, tile, carpet, 2'' blinds, refrigerator, full lawn irrigation, fireplace in great room, and sliding doors to a screened porch. Located just 13 miles from Downtown Charleston, 17 miles from the airport, and near shopping, grocery stores, Stono Ferry Golf Course, and four of Charleston's beautiful beaches.
Open House Schedule
-
Saturday, November 22, 202511:00 am to 5:00 pm11/22/2025 11:00:00 AM +00:0011/22/2025 5:00:00 PM +00:00Please visit the model home at 2006 McGuire Lane for information and accessAdd to Calendar
-
Sunday, November 23, 202512:00 to 5:00 pm11/23/2025 12:00:00 PM +00:0011/23/2025 5:00:00 PM +00:00Please visit the model home at 2006 McGuire Lane for information and accessAdd to Calendar
Home Details
Home Type
- Single Family
Year Built
- Built in 2025 | Under Construction
Lot Details
- 5,663 Sq Ft Lot
- Irrigation
HOA Fees
- $41 Monthly HOA Fees
Parking
- 2 Car Attached Garage
- Garage Door Opener
Home Design
- Traditional Architecture
- Slab Foundation
- Architectural Shingle Roof
Interior Spaces
- 2,875 Sq Ft Home
- 2-Story Property
- Smooth Ceilings
- High Ceiling
- Gas Log Fireplace
- Great Room with Fireplace
- Loft
Kitchen
- Gas Range
- Microwave
- Dishwasher
- Kitchen Island
Flooring
- Carpet
- Ceramic Tile
- Luxury Vinyl Plank Tile
Bedrooms and Bathrooms
- 5 Bedrooms
- Walk-In Closet
- 3 Full Bathrooms
- Freestanding Bathtub
Outdoor Features
- Rain Gutters
Schools
- E.B. Ellington Elementary School
- Baptist Hill Middle School
- Baptist Hill High School
Utilities
- Cooling Available
- Heat Pump System
- Tankless Water Heater
Community Details
- Built by K Hovnanian Homes
- Stono Village Subdivision
Map
Home Values in the Area
Average Home Value in this Area
Property History
| Date | Event | Price | List to Sale | Price per Sq Ft |
|---|---|---|---|---|
| 10/27/2025 10/27/25 | Price Changed | $619,900 | -0.8% | $216 / Sq Ft |
| 10/13/2025 10/13/25 | Price Changed | $624,900 | -0.8% | $217 / Sq Ft |
| 09/30/2025 09/30/25 | Price Changed | $629,900 | -1.6% | $219 / Sq Ft |
| 09/08/2025 09/08/25 | Price Changed | $639,900 | -2.0% | $223 / Sq Ft |
| 08/13/2025 08/13/25 | For Sale | $652,900 | -- | $227 / Sq Ft |
Source: CHS Regional MLS
MLS Number: 25022253
- 2078 Mcguire Ln Unit 20
- 2078 Mcguire Ln
- 2082 Mcguire Ln
- 2082 Mcguire Ln Unit 21
- 2074 Mcguire Ln Unit 19
- 2074 Mcguire Ln
- 2070 Mcguire Ln Unit 18
- 2070 Mcguire Ln
- 2066 Mcguire Ln
- 2054 Mcguire Ln Unit 14
- 2058 Mcguire Ln Unit 15
- 2058 Mcguire Ln
- 2050 Mcguire Ln Unit 13
- 5016 Wapiti Way
- 5020 Wapiti Way
- 2062 Mcguire Ln Unit 16
- 5373 5th Fairway Dr
- 5361 5th Fairway Dr Unit 120B
- 5276 7th Green Dr
- 4816 8th Tee Dr
- 5454 5th Fairway Dr
- 4086 Silverside Way
- 588 Main Rd
- 1821 Mead Ln
- 5081 Cranesbill Way
- 318 Lanyard St
- 3524 Great Egret Dr
- 756 Seaman Ln
- 211 Satori Way
- 677 Bear Swamp Rd
- 101 Tomshire Dr
- 1153 Bees Ferry Rd
- 1680 Bluewater Way
- 3220 Hatchet Bay Dr
- 1655 Seabago Dr
- 1000 Bonieta Harrold Dr
- 1461 Nautical Chart Dr
- 1514 Thoroughbred Blvd
- 1450 Bluewater Way
- 1491 Bees Ferry Rd

