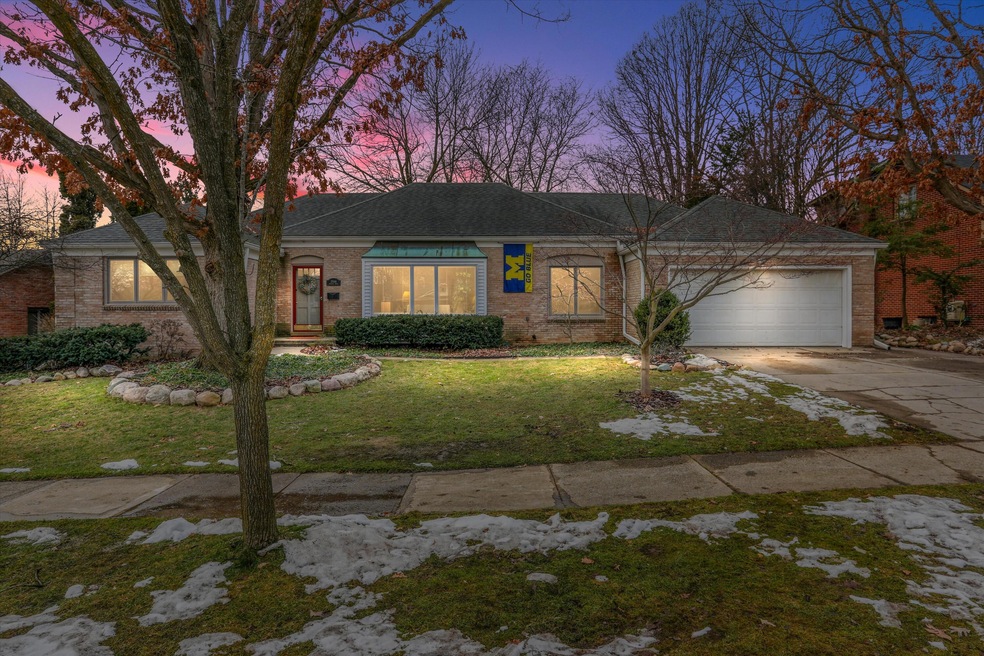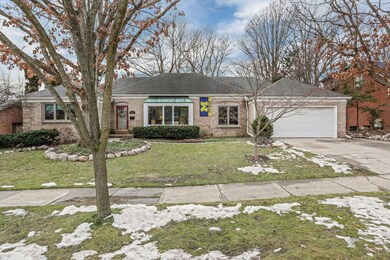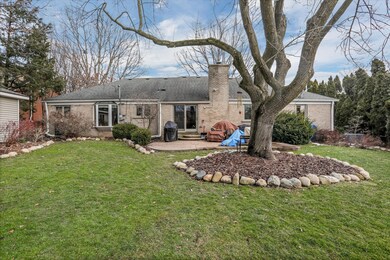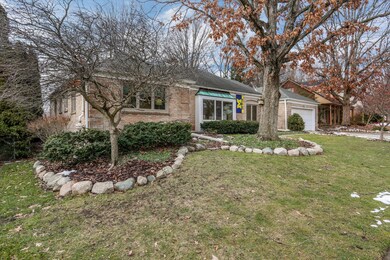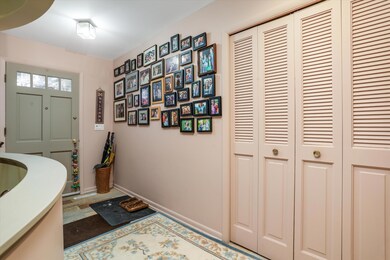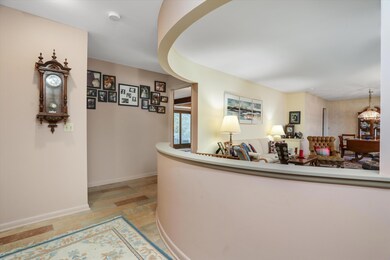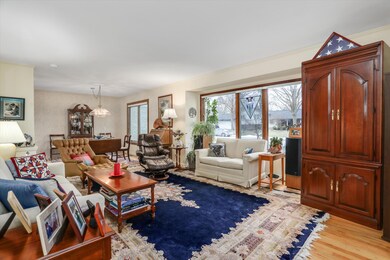
2066 Mershon Dr Ann Arbor, MI 48103
Estimated Value: $623,000 - $710,000
Highlights
- Recreation Room
- Wood Flooring
- Breakfast Area or Nook
- Lawton Elementary School Rated A
- Mud Room
- 3-minute walk to Lawton Park
About This Home
As of March 2024Welcome to 2066 Mershon Drive! Located across from Lawton Park w/both Lawton Elementary & Pioneer High School within walking distance, this is a rare opportunity to own one of just a few ranch style homes in Ann Arbor's popular Lansdowne! The floor plan includes 3 bedrooms & 2 updated full baths (including the primary suite), plus formal living, dining, granite kitchen w/nook, firelit family room, huge laundry/mud room & more! The finished basement adds even more space for recreation/storage & includes a workshop! You'll enjoy peace of mind w/HE Andersen windows (replaced approx 2 years ago), 50 year shingles on the roof, HE Bryant furnace w/Evolution system for top air quality, whole house water filtration and a backup generator! The professionally landscaped backyard w/patio will delight this spring as it turns lush & green! Stroll the sidewalk all the way to the Big House or enjoy Lansdowne Park w/playground, basketball court, soccer field & picnic area. Schedule your showing today!
Last Agent to Sell the Property
Kristin Ebert
Keller Williams Ann Arbor License #6501399107 Listed on: 02/09/2024

Home Details
Home Type
- Single Family
Est. Annual Taxes
- $9,134
Year Built
- Built in 1968
Lot Details
- 10,019 Sq Ft Lot
- Lot Dimensions are 83x123
- Back Yard Fenced
- Property is zoned R1C, R1C
Parking
- 2 Car Attached Garage
- Garage Door Opener
Home Design
- Brick Exterior Construction
- Slab Foundation
Interior Spaces
- 1-Story Property
- Built-In Desk
- Gas Log Fireplace
- Window Treatments
- Mud Room
- Family Room with Fireplace
- Living Room
- Dining Area
- Recreation Room
Kitchen
- Breakfast Area or Nook
- Eat-In Kitchen
- Oven
- Range
- Microwave
- Dishwasher
- Disposal
Flooring
- Wood
- Carpet
- Ceramic Tile
Bedrooms and Bathrooms
- 3 Main Level Bedrooms
- 2 Full Bathrooms
Laundry
- Laundry Room
- Laundry on main level
Finished Basement
- Basement Fills Entire Space Under The House
- Sump Pump
Eco-Friendly Details
- Air Purifier
Outdoor Features
- Patio
- Shed
- Storage Shed
- Porch
Schools
- Lawton Elementary School
- Slauson Middle School
- Pioneer High School
Utilities
- Humidifier
- Forced Air Heating and Cooling System
- Heating System Uses Natural Gas
- Power Generator
Community Details
- Lansdowne Sub No 2 Subdivision
Ownership History
Purchase Details
Purchase Details
Home Financials for this Owner
Home Financials are based on the most recent Mortgage that was taken out on this home.Purchase Details
Purchase Details
Purchase Details
Home Financials for this Owner
Home Financials are based on the most recent Mortgage that was taken out on this home.Purchase Details
Home Financials for this Owner
Home Financials are based on the most recent Mortgage that was taken out on this home.Purchase Details
Home Financials for this Owner
Home Financials are based on the most recent Mortgage that was taken out on this home.Purchase Details
Purchase Details
Similar Homes in Ann Arbor, MI
Home Values in the Area
Average Home Value in this Area
Purchase History
| Date | Buyer | Sale Price | Title Company |
|---|---|---|---|
| Dimpfl Melissa | -- | None Listed On Document | |
| Dimpfl Melissa | $650,000 | None Listed On Document | |
| Kagan Glenn R | -- | None Available | |
| Kagan Glenn R | -- | None Available | |
| Kagan Glenn R | -- | None Available | |
| Kagan Glenn R | -- | None Available | |
| Kagan Glenn R | -- | -- | |
| Kagan Glenn R | -- | Absolute Title | |
| Kagan Glenn R | -- | -- | |
| Kagan Glenn R | -- | Absolute Title | |
| Kagan Glenn R And Mary Alice A Trust | -- | -- | |
| Kagan Glenn R Trust | -- | -- |
Mortgage History
| Date | Status | Borrower | Loan Amount |
|---|---|---|---|
| Previous Owner | Dimpfl Melissa | $520,000 | |
| Previous Owner | Kagan Glenn R | $194,500 | |
| Previous Owner | Kagan Glenn R | $150,000 | |
| Previous Owner | Kagan Glenn R | $64,000 | |
| Previous Owner | Kagan Glenn R | $235,000 | |
| Previous Owner | Kagan Glenn R | $104,082 | |
| Previous Owner | Kagan Glenn R | $159,000 | |
| Previous Owner | Kagan Glenn R | $145,000 |
Property History
| Date | Event | Price | Change | Sq Ft Price |
|---|---|---|---|---|
| 03/08/2024 03/08/24 | Sold | $650,000 | +8.3% | $267 / Sq Ft |
| 02/17/2024 02/17/24 | Pending | -- | -- | -- |
| 02/09/2024 02/09/24 | For Sale | $600,000 | -- | $247 / Sq Ft |
Tax History Compared to Growth
Tax History
| Year | Tax Paid | Tax Assessment Tax Assessment Total Assessment is a certain percentage of the fair market value that is determined by local assessors to be the total taxable value of land and additions on the property. | Land | Improvement |
|---|---|---|---|---|
| 2024 | $8,561 | $304,100 | $0 | $0 |
| 2023 | $7,893 | $281,100 | $0 | $0 |
| 2022 | $8,601 | $257,200 | $0 | $0 |
| 2021 | $8,399 | $250,500 | $0 | $0 |
| 2020 | $8,229 | $243,800 | $0 | $0 |
| 2019 | $7,831 | $227,300 | $227,300 | $0 |
| 2018 | $7,721 | $219,400 | $0 | $0 |
| 2017 | $7,390 | $211,600 | $0 | $0 |
| 2016 | $6,294 | $147,769 | $0 | $0 |
| 2015 | $6,789 | $147,328 | $0 | $0 |
| 2014 | $6,789 | $142,725 | $0 | $0 |
| 2013 | -- | $142,725 | $0 | $0 |
Agents Affiliated with this Home
-

Seller's Agent in 2024
Kristin Ebert
Keller Williams Ann Arbor
(248) 245-6196
8 in this area
150 Total Sales
-
Maura Rains

Buyer's Agent in 2024
Maura Rains
The Charles Reinhart Company
(313) 717-7788
30 in this area
211 Total Sales
Map
Source: Southwestern Michigan Association of REALTORS®
MLS Number: 24005838
APN: 12-06-106-042
- 2055 Mershon Dr
- 1721 Hanover Rd
- 2015 Rugby Ct
- 2038 S 7th St
- 1420 Northbrook Dr
- 1511 Catalina Dr
- 1537 Marian Ave
- 2142 Spring Ridge Dr
- 2245 Chaucer Dr
- 2250 Ann Arbor-Saline Rd
- 1740 S Maple Rd Unit 2
- 2503 Jade Ct Unit 1
- 2548 Oxford Cir
- 2545 Country Village Ct
- 1134 Meadowbrook Ave
- 3060 Green Valley Dr Unit 71
- 1307 Prescott Ave
- 197 Kingsbrook Ave
- 2667 Oxford Cir
- 2261 S Main St Unit 30
- 2066 Mershon Dr
- 2046 Mershon Dr
- 2075 Mershon Dr
- 2086 Mershon Dr
- 2026 Mershon Dr
- 0 Mershon Dr
- 2031 Winsted Blvd
- 2025 Winsted Blvd
- 2106 Mershon Dr
- 2037 Winsted Blvd
- 2006 Mershon Dr
- 2043 Winsted Blvd
- 2040 Welch Ct
- 1561 Scio Church Rd
- 2019 Winsted Blvd
- 2126 Mershon Dr
- 1629 Scio Church Rd
- 2049 Winsted Blvd
- 2056 Welch Ct
- 2026 Welch Ct
