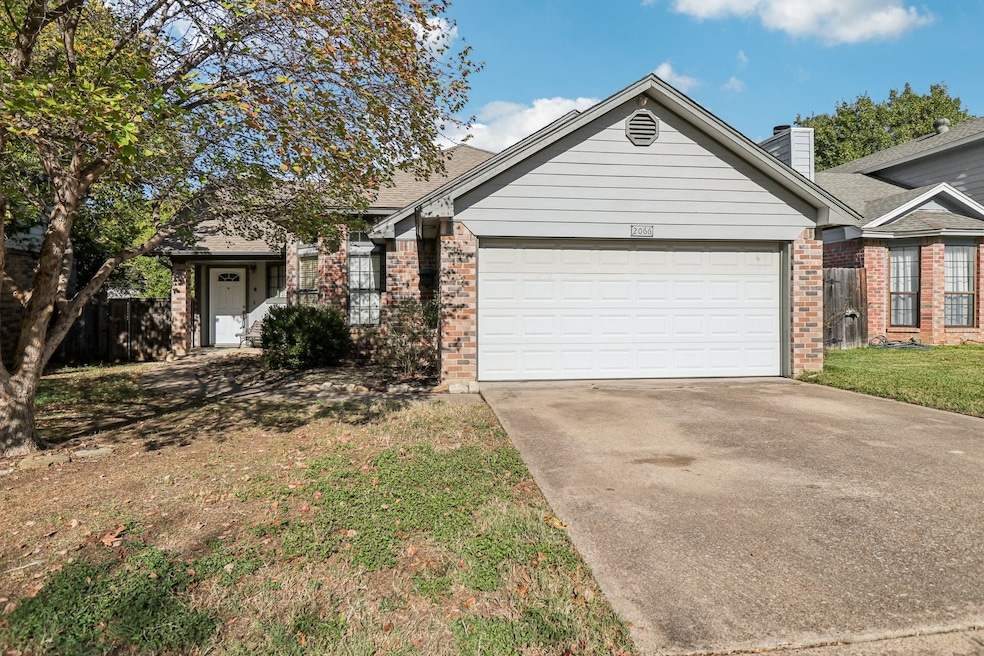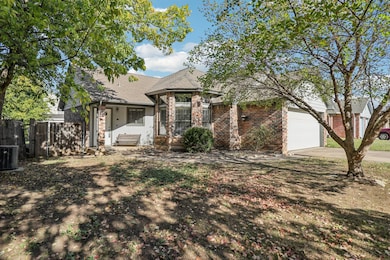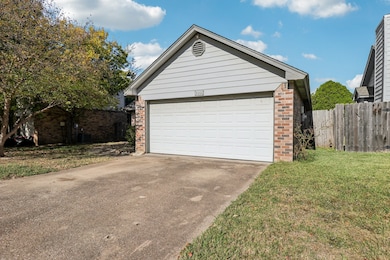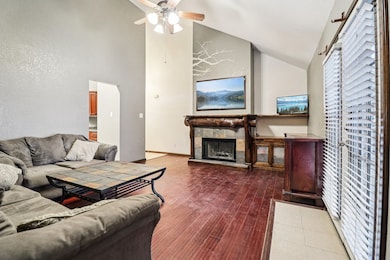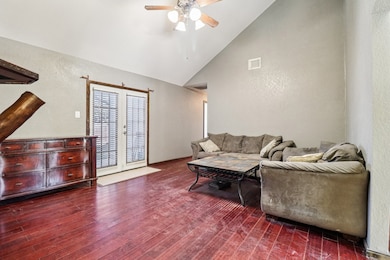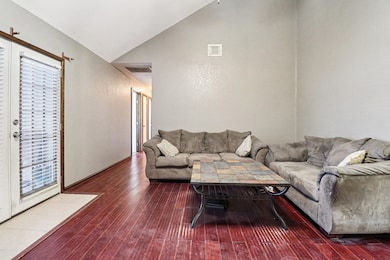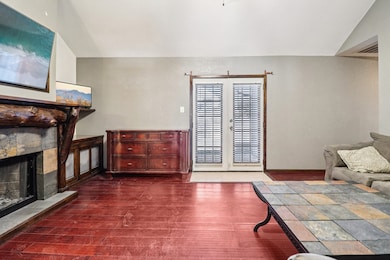
2066 Paint Pony Ln Keller, TX 76248
Chase Oaks NeighborhoodEstimated payment $1,795/month
Highlights
- Hot Property
- Cathedral Ceiling
- Engineered Wood Flooring
- Willis Lane Elementary School Rated A
- Traditional Architecture
- Private Yard
About This Home
Welcome to 2066 Paint Pony Lane—an updated 3-bedroom, 2-bath single-story brick home located in the highly sought-after Keller ISD! This move-in ready property combines modern updates with timeless comfort in a quiet, established neighborhood. Step inside to find new carpet in all bedrooms, custom trim throughout, and no popcorn ceilings for a clean, polished look. The spacious living room centers around a striking custom wood-burning fireplace, creating a warm focal point for relaxing or entertaining. The kitchen features rich wood cabinetry, stainless steel appliances, ample counter space, and a bright breakfast nook with large windows that fill the space with natural light. Both bathrooms have been beautifully renovated with updated tile showers, new fixtures, and modern finishes. The primary suite offers vaulted ceilings, dual vanities, and two walk-in closets for plenty of storage. Additional highlights include a brand-new hot water heater, neutral paint tones, and thoughtful upgrades throughout. Outside, enjoy the mature trees and a private backyard perfect for gatherings or quiet evenings. With great curb appeal, a convenient Keller location close to top-rated schools, shopping, and dining—and best of all, no HOA—this home is a rare find that blends value, style, and location.
Listing Agent
Great Western Realty Brokerage Phone: 214-404-9573 License #0670209 Listed on: 11/09/2025
Home Details
Home Type
- Single Family
Est. Annual Taxes
- $4,150
Year Built
- Built in 1986
Lot Details
- 5,140 Sq Ft Lot
- Wood Fence
- Private Yard
- Back Yard
Parking
- 2 Car Attached Garage
- Front Facing Garage
Home Design
- Traditional Architecture
- Slab Foundation
- Composition Roof
Interior Spaces
- 1,223 Sq Ft Home
- 1-Story Property
- Cathedral Ceiling
- Skylights
- Wood Burning Fireplace
Kitchen
- Breakfast Area or Nook
- Electric Range
- Dishwasher
Flooring
- Engineered Wood
- Carpet
- Ceramic Tile
Bedrooms and Bathrooms
- 3 Bedrooms
- Walk-In Closet
- 2 Full Bathrooms
Outdoor Features
- Patio
- Front Porch
Schools
- Willislane Elementary School
- Keller High School
Utilities
- Central Heating and Cooling System
- Cable TV Available
Community Details
- West Bursey Ranch Add Subdivision
Listing and Financial Details
- Legal Lot and Block 22 / 4
- Assessor Parcel Number 05812631
Map
Home Values in the Area
Average Home Value in this Area
Tax History
| Year | Tax Paid | Tax Assessment Tax Assessment Total Assessment is a certain percentage of the fair market value that is determined by local assessors to be the total taxable value of land and additions on the property. | Land | Improvement |
|---|---|---|---|---|
| 2025 | $2,578 | $266,182 | $50,000 | $216,182 |
| 2024 | $2,578 | $266,182 | $50,000 | $216,182 |
| 2023 | $3,858 | $260,353 | $50,000 | $210,353 |
| 2022 | $4,071 | $220,053 | $25,000 | $195,053 |
| 2021 | $3,990 | $181,350 | $25,000 | $156,350 |
| 2020 | $3,656 | $182,591 | $25,000 | $157,591 |
| 2019 | $3,491 | $166,863 | $25,000 | $141,863 |
| 2018 | $2,754 | $126,046 | $25,000 | $101,046 |
| 2017 | $2,952 | $135,464 | $25,000 | $110,464 |
| 2016 | $2,684 | $123,562 | $14,000 | $109,562 |
| 2015 | $2,227 | $94,700 | $14,000 | $80,700 |
| 2014 | $2,227 | $94,700 | $14,000 | $80,700 |
Property History
| Date | Event | Price | List to Sale | Price per Sq Ft |
|---|---|---|---|---|
| 11/09/2025 11/09/25 | For Sale | $275,000 | -- | $225 / Sq Ft |
Purchase History
| Date | Type | Sale Price | Title Company |
|---|---|---|---|
| Vendors Lien | -- | None Available | |
| Vendors Lien | -- | Texas United Title | |
| Warranty Deed | -- | Texas United Title | |
| Warranty Deed | -- | Stewart Title |
Mortgage History
| Date | Status | Loan Amount | Loan Type |
|---|---|---|---|
| Open | $102,150 | VA | |
| Previous Owner | $69,110 | Fannie Mae Freddie Mac | |
| Previous Owner | $10,000 | Stand Alone Second | |
| Previous Owner | $69,939 | FHA |
About the Listing Agent

Tanya is a long-time resident of Texas who is passionate about real estate and proud to be the team lead of the Estancia Group. She is a hard worker who believes integrity, professionalism and savvy negotiation are the keys to making her client's happy. Those tools put her in the top 3% of agents nationwide. Tanya, a graduate of Texas Tech University, is also a wife and mother, so she understands the needs of a busy family. Her knowledge of the North Texas real estate market and expertise in
Tanya's Other Listings
Source: North Texas Real Estate Information Systems (NTREIS)
MLS Number: 21107657
APN: 05812631
- 222 Rodeo Dr
- 216 Cutting Horse Ln
- 216 Rodeo Dr
- 247 Stallion Dr
- 206 Cutting Horse Ln
- 214 Stallion Dr
- 201 Rodeo Dr
- 6020 Bursey Rd
- 6048 Hillview Dr
- 2113 Rustic Ridge Dr
- 8932 Sun Haven Way
- 412 Harmony Way
- 248 Harper Ct
- 2122 Stoneridge Dr
- 7941 Sunrise Dr
- 5760 Mountain Stream Trail
- 8232 Meadowbrook Dr
- 2133 Rim Rock Dr
- 5813 Blackmon Ct
- 9036 Yellow Cedar Trail
- 210 Cutting Horse Ln
- 2097 Quarter Horse Ln
- 5912 Hillview Dr
- 1828 Lacey Oak Ln
- 412 Harmony Way
- 5912 Ridge Lake Dr
- 8805 Quarry Ridge Trail
- 428 Samaritan Dr
- 5825 Valley Haven Way
- 500 N Tarrant Pkwy
- 9013 Sun Haven Way
- 9049 Sun Haven Way
- 9120 Sun Haven Way
- 2131 Ridgecliff Dr
- 5744 Moon Flower Ct
- 8212 Lara Ln
- 9032 Yellow Cedar Trail
- 5733 Blackmon Ct
- 6464 High Lawn Terrace
- 6329 N Park Dr
