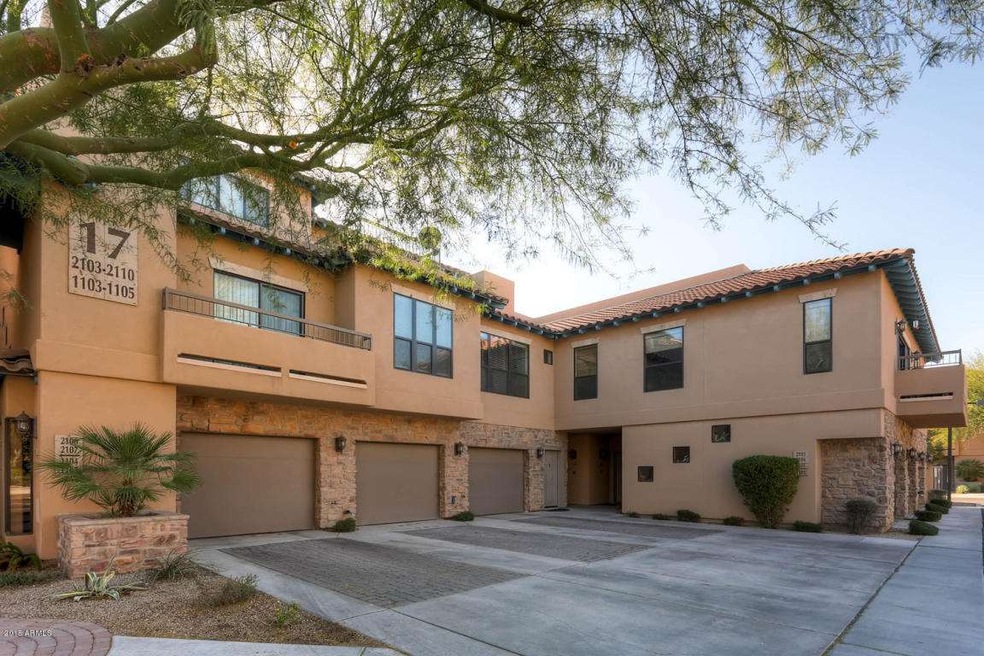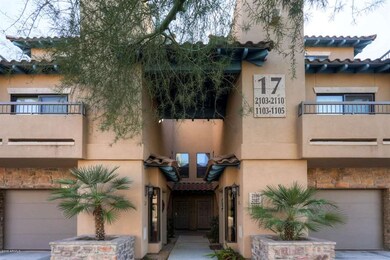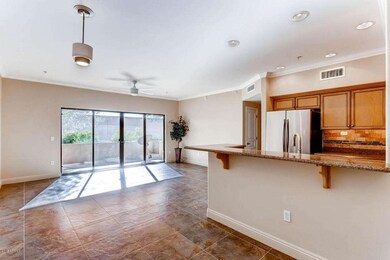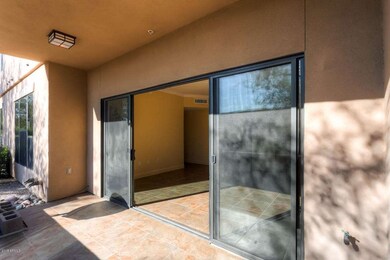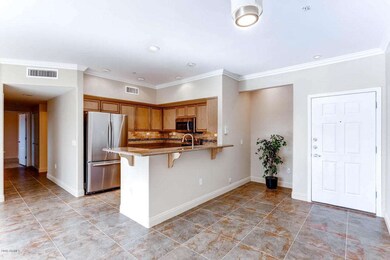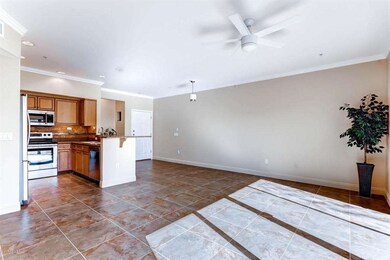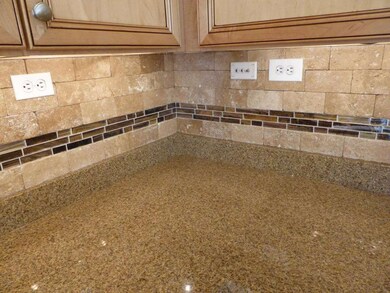
20660 N 40th St Unit 1104 Phoenix, AZ 85050
Desert Ridge NeighborhoodAbout This Home
As of June 2022Enjoy the best at this beautifully upgraded 2br/2ba condo in LaVerne, a luxurious, resort-like, Tuscan inspired community. New tile flooring throughout, new s/s appliances, new Travertine & glass mosaic back-splash, under counter & recessed lighting, upgraded cabinetry & granite. No steps. Direct access from extra long garage w/ industrial strength epoxied floor & a driveway for more parking. Private back patio w/ great landscaping. Just across from 1 of 2 pools, spa, BBQ areas. Gorgeous clubhouse has movie theater, large fitness center, Billiards, great room, dining/conference room as well as a full kitchen for entertaining large numbers. Super friendly On site manager. Great location by the 101 & 51, Desert Ridge shopping & restaurants, PGA golf, Barrett Jackson. Read more. This condo has a great floor plan and the owners spared no expense in upgrading it. Crown molding, new ceiling fans, freshly painted doors, walls and even the garage floor (you could eat off it!), programmable wifi enabled thermostat, Samsung stainless steel appliances, intricate tile work, upgraded paint, new faucet. This lovely condo is perfectly ready for you! It is well situated in the community and tucked behind a sound barrier wall so traffic noise is amazingly minimal.
Last Agent to Sell the Property
Realty ONE Group License #SA627225000 Listed on: 12/17/2015
Property Details
Home Type
Condominium
Est. Annual Taxes
$1,461
Year Built
2008
Lot Details
0
Parking
1
Listing Details
- Cross Street: 101 & Tatum
- Legal Info Range: 3E
- Property Type: Residential
- HOA #2: N
- Association Fees Land Lease Fee: N
- Recreation Center Fee 2: N
- Recreation Center Fee: N
- Total Monthly Fee Equivalent: 210.0
- Basement: N
- Updated Partial or Full Bathrooms: Partial
- Bathrooms Year Updated: 2015
- Updated Floors: Full
- Items Updated Floor Yr Updated: 2015
- Updated Kitchen: Partial
- Items Updated Kitchen Yr Updated: 2015
- Updated Plumbing: Partial
- Items Updated Plmbg Yr Updated: 2015
- Updated Wiring: Partial
- Items Updated Wiring Yr Updated: 2015
- Parking Spaces Slab Parking Spaces: 1.0
- Parking Spaces Total Covered Spaces: 1.0
- Separate Den Office Sep Den Office: N
- Year Built: 2008
- Tax Year: 2015
- Directions: N on Tatum. Left or W on DEER VALLEY, S on 40TH ST to LAVERNE Gate on right. Turn left after gate, follow road to the right. Unit is ground floor Bldg# 17, middle garage.
- Property Sub Type: Apartment Style/Flat
- Lot Size Acres: 0.03
- Subdivision Name: LA VERNE CONDOMINIUMS
- Architectural Style: Santa Barbara/Tuscan
- Property Attached Yn: Yes
- ResoBuildingAreaSource: Assessor
- Association Fees:HOA Fee2: 210.0
- Dining Area:Breakfast Bar: Yes
- Windows:Dual Pane: Yes
- Cooling:Ceiling Fan(s): Yes
- Laundry:Washer Included: Yes
- Laundry:Dryer Included: Yes
- Technology:Cable TV Avail: Yes
- Technology:High Speed Internet Available: Yes
- Special Features: None
Interior Features
- Flooring: Tile
- Spa Features: Community, Heated, None
- Accessibility Features: Zero-Grade Entry, Accessible Doors, Accessible Hallway(s)
- Possible Bedrooms: 2
- Total Bedrooms: 2
- Fireplace Features: None
- Fireplace: No
- Interior Amenities: Physcl Chlgd (SRmks), Master Downstairs, Walk-In Closet(s), Breakfast Bar, Fire Sprinklers, Intercom, No Interior Steps, Soft Water Loop, 3/4 Bath Master Bdrm, High Speed Internet, Granite Counters
- Living Area: 1195.0
- Stories: 3
- Window Features: Double Pane Windows
- Fireplace:No Fireplace: Yes
- Community Features:ClubhouseRec Room: Yes
- Community Features:Community Pool: Yes
- Kitchen Features:RangeOven Elec: Yes
- Kitchen Features:Dishwasher2: Yes
- Kitchen Features:Built-in Microwave: Yes
- Community Features:Gated Community2: Yes
- Kitchen Features:Granite Countertops: Yes
- Community Features:BikingWalking Path: Yes
- Community Features:Community Pool Htd: Yes
- Community Features:Community Spa Htd: Yes
- Community Features:Workout Facility: Yes
- Kitchen Features:Disposal2: Yes
- Kitchen Features:Refrigerator2: Yes
- Community Features:Community Media Room: Yes
- Community Features:Near Bus Stop: Yes
- Community Features:Community Spa: Yes
Exterior Features
- Fencing: Block
- Exterior Features: Patio
- Pool Features: Community, Heated, None
- Disclosures: Agency Discl Req, Seller Discl Avail
- Common Walls: Neighbor Above, Three Common Walls
- Construction Type: Painted, Stucco, Frame - Wood
- Roof: Tile, Foam
- Construction:Frame - Wood: Yes
- Exterior Features:Patio: Yes
Garage/Parking
- Total Covered Spaces: 1.0
- Parking Features: Dir Entry frm Garage, Electric Door Opener, Extnded Lngth Garage, Assigned, Unassigned
- Attached Garage: No
- Garage Spaces: 1.0
- Open Parking Spaces: 1.0
- Parking Features:Dir Entry frm Garage: Yes
- Parking Features:Electric Door Opener: Yes
- Parking Features:Unassigned Parking: Yes
- Parking Features:Assigned Parking: Yes
- Parking Features:Extnded Lngth Garage: Yes
Utilities
- Cooling: Refrigeration, Programmable Thmstat, Ceiling Fan(s)
- Heating: Electric
- Laundry Features: Dryer Included, Inside, Washer Included
- Security: Gated Community
- Water Source: City Water
- Heating:Electric: Yes
Condo/Co-op/Association
- Community Features: Near Bus Stop, Community Media Room, Pool, Biking/Walking Path, Clubhouse, Fitness Center
- Amenities: Management, Rental OK (See Rmks)
- Association Fee Frequency: Monthly
- Association Name: La Verne
- Phone: 602-952-8152
- Association: Yes
Association/Amenities
- Association Fees:HOA YN2: Y
- Association Fees:HOA Transfer Fee2: 350.0
- Association Fees:HOA Paid Frequency: Monthly
- Association Fees:HOA Name4: La Verne
- Association Fees:HOA Telephone4: 602-952-8152
- Association Fees:PAD Fee YN2: N
- Association Fees:Cap ImprovementImpact Fee _percent_: $
- Association Fee Incl:Common Area Maint3: Yes
- Association Fees:Cap ImprovementImpact Fee 2 _percent_: $
- Association Fee Incl:Street Maint: Yes
- Association Fee Incl:Exterior Mnt of Unit: Yes
- Association Fee Incl:Roof Repair: Yes
- Association Fee Incl:Roof Replacement: Yes
- Association Fee Incl:Blanket Ins Policy: Yes
- Association Fee Incl:Sewer6: Yes
- Association Fee Incl:Garbage Collection2: Yes
- Association Fee Incl:Pest Control: Yes
Schools
- Elementary School: Desert Trails Elementary School
- High School: Pinnacle High School
- Middle Or Junior School: Explorer Middle School
Lot Info
- Land Lease: No
- Lot Size Sq Ft: 1118.0
- Parcel #: 213-13-756
- ResoLotSizeUnits: SquareFeet
Building Info
- Builder Name: NORTH PEAK
Tax Info
- Tax Annual Amount: 1644.54
- Tax Book Number: 213.00
- Tax Lot: 1104
- Tax Map Number: 13.00
Ownership History
Purchase Details
Home Financials for this Owner
Home Financials are based on the most recent Mortgage that was taken out on this home.Purchase Details
Home Financials for this Owner
Home Financials are based on the most recent Mortgage that was taken out on this home.Purchase Details
Home Financials for this Owner
Home Financials are based on the most recent Mortgage that was taken out on this home.Purchase Details
Home Financials for this Owner
Home Financials are based on the most recent Mortgage that was taken out on this home.Purchase Details
Similar Homes in the area
Home Values in the Area
Average Home Value in this Area
Purchase History
| Date | Type | Sale Price | Title Company |
|---|---|---|---|
| Warranty Deed | $425,000 | First Arizona Title | |
| Warranty Deed | $233,000 | First American Title Ins Co | |
| Cash Sale Deed | $177,000 | Equity Title Agency Inc | |
| Warranty Deed | $300,000 | Tsa Title Agency | |
| Cash Sale Deed | $210,443 | Fidelity National Title |
Mortgage History
| Date | Status | Loan Amount | Loan Type |
|---|---|---|---|
| Open | $340,000 | New Conventional | |
| Previous Owner | $221,350 | New Conventional | |
| Previous Owner | $240,000 | Unknown | |
| Closed | $60,000 | No Value Available |
Property History
| Date | Event | Price | Change | Sq Ft Price |
|---|---|---|---|---|
| 06/17/2022 06/17/22 | Sold | $425,000 | 0.0% | $356 / Sq Ft |
| 05/10/2022 05/10/22 | For Sale | $425,000 | 0.0% | $356 / Sq Ft |
| 02/22/2019 02/22/19 | Rented | $1,475 | 0.0% | -- |
| 02/06/2019 02/06/19 | Off Market | $1,475 | -- | -- |
| 01/28/2019 01/28/19 | Price Changed | $1,475 | -2.6% | $1 / Sq Ft |
| 01/22/2019 01/22/19 | Price Changed | $1,515 | -5.0% | $1 / Sq Ft |
| 01/07/2019 01/07/19 | For Rent | $1,595 | +6.7% | -- |
| 05/08/2017 05/08/17 | Rented | $1,495 | 0.0% | -- |
| 05/02/2017 05/02/17 | Under Contract | -- | -- | -- |
| 04/29/2017 04/29/17 | Off Market | $1,495 | -- | -- |
| 04/25/2017 04/25/17 | For Rent | $1,495 | 0.0% | -- |
| 04/08/2016 04/08/16 | Sold | $233,000 | -2.5% | $195 / Sq Ft |
| 02/29/2016 02/29/16 | Pending | -- | -- | -- |
| 01/23/2016 01/23/16 | Price Changed | $239,000 | -90.0% | $200 / Sq Ft |
| 01/22/2016 01/22/16 | Price Changed | $2,390,000 | +865.7% | $2,000 / Sq Ft |
| 12/17/2015 12/17/15 | For Sale | $247,500 | +39.8% | $207 / Sq Ft |
| 11/10/2015 11/10/15 | Sold | $177,000 | -17.7% | $148 / Sq Ft |
| 07/03/2015 07/03/15 | Price Changed | $215,000 | +15.0% | $180 / Sq Ft |
| 07/02/2015 07/02/15 | Pending | -- | -- | -- |
| 05/29/2015 05/29/15 | Price Changed | $187,000 | -1.1% | $156 / Sq Ft |
| 05/11/2015 05/11/15 | Price Changed | $189,000 | -2.6% | $158 / Sq Ft |
| 04/30/2015 04/30/15 | Price Changed | $194,000 | -2.5% | $162 / Sq Ft |
| 04/20/2015 04/20/15 | Price Changed | $199,000 | -2.5% | $167 / Sq Ft |
| 04/08/2015 04/08/15 | Price Changed | $204,000 | -2.9% | $171 / Sq Ft |
| 04/02/2015 04/02/15 | Price Changed | $210,000 | -2.3% | $176 / Sq Ft |
| 03/10/2015 03/10/15 | For Sale | $215,000 | -- | $180 / Sq Ft |
Tax History Compared to Growth
Tax History
| Year | Tax Paid | Tax Assessment Tax Assessment Total Assessment is a certain percentage of the fair market value that is determined by local assessors to be the total taxable value of land and additions on the property. | Land | Improvement |
|---|---|---|---|---|
| 2025 | $1,461 | $17,318 | -- | -- |
| 2024 | $1,710 | $16,493 | -- | -- |
| 2023 | $1,710 | $27,530 | $5,500 | $22,030 |
| 2022 | $1,695 | $22,000 | $4,400 | $17,600 |
| 2021 | $2,007 | $20,270 | $4,050 | $16,220 |
| 2020 | $1,945 | $19,800 | $3,960 | $15,840 |
| 2019 | $1,948 | $18,010 | $3,600 | $14,410 |
| 2018 | $1,884 | $17,680 | $3,530 | $14,150 |
| 2017 | $1,806 | $17,060 | $3,410 | $13,650 |
| 2016 | $1,513 | $16,280 | $3,250 | $13,030 |
| 2015 | $1,645 | $14,670 | $2,930 | $11,740 |
Agents Affiliated with this Home
-

Seller's Agent in 2022
John Sposato
Keller Williams Realty Sonoran Living
(602) 571-3730
5 in this area
181 Total Sales
-

Buyer's Agent in 2022
Sheryl Smay
AZ Unique Homes, LLC
(602) 402-6556
1 in this area
54 Total Sales
-

Seller's Agent in 2019
Richard Shoap
Mark Brower Properties, LLC
(480) 336-2556
-

Seller's Agent in 2017
Mark Brower
Mark Brower Properties, LLC
(602) 228-9617
88 Total Sales
-

Seller's Agent in 2016
Nicola Morton
Realty One Group
(480) 516-9434
1 in this area
36 Total Sales
-

Seller's Agent in 2015
Nathan Wade
GIV Realty, LLC
(602) 516-0022
12 Total Sales
Map
Source: Arizona Regional Multiple Listing Service (ARMLS)
MLS Number: 5374190
APN: 213-13-756
- 20660 N 40th St Unit 2056
- 20660 N 40th St Unit 1179
- 20660 N 40th St Unit 2124
- 20734 N 38th St
- 20929 N 37th Way
- 20722 N 38th St
- 3849 E Matthew Dr
- 20930 N 37th Way
- 21105 N 37th Run
- 3626 E Potter Dr
- 3751 E Zachary Dr
- 3770 E Ringtail Way
- 21136 N 36th Place
- 3818 E Quail Ave
- 3923 E Rockingham Rd
- 3741 E Ember Glow Way
- 21602 N 36th St
- 20419 N 34th St
- 3339 E Tonopah Dr
- 3353 E Blackhawk Dr
