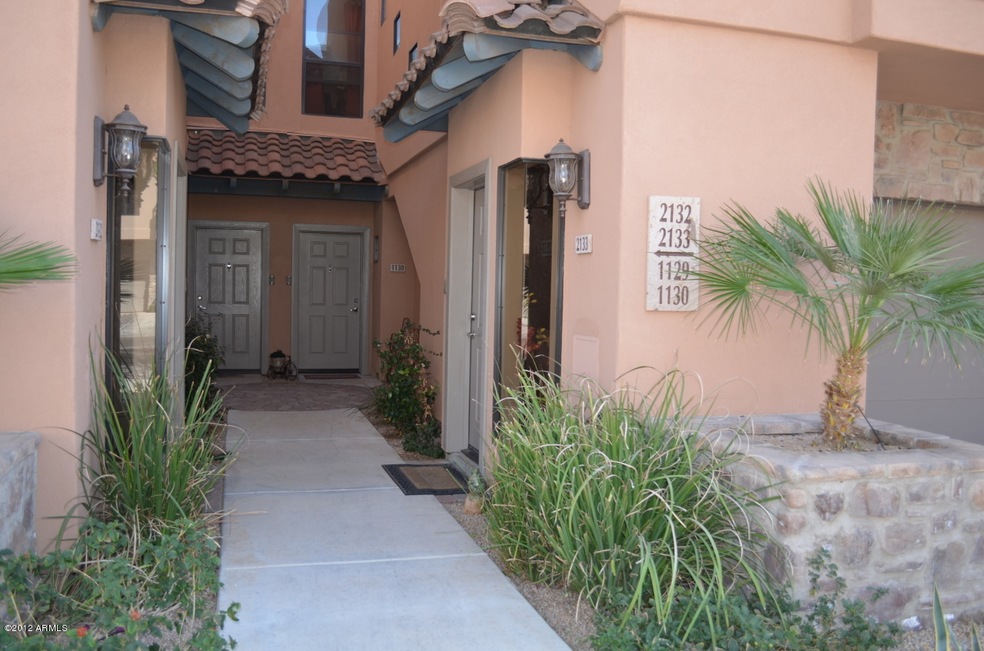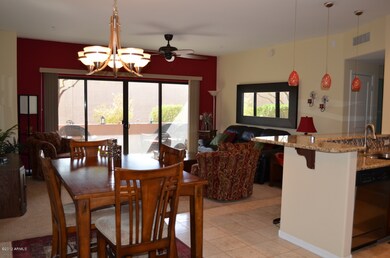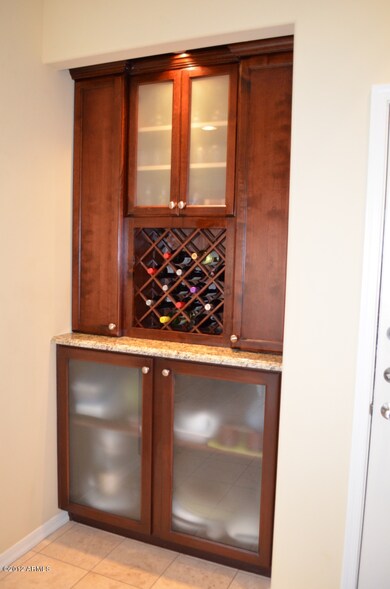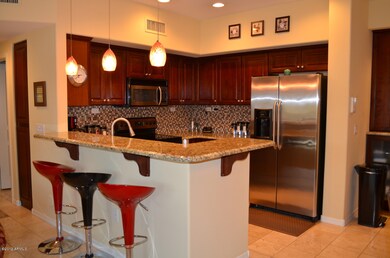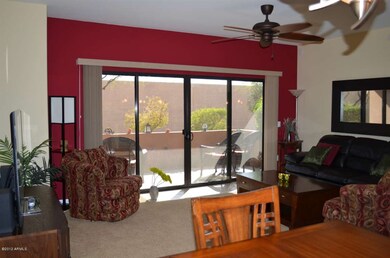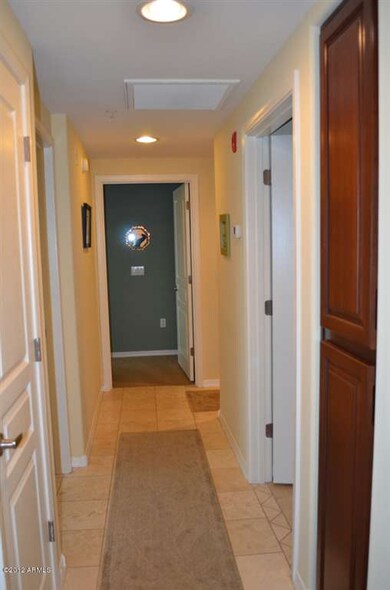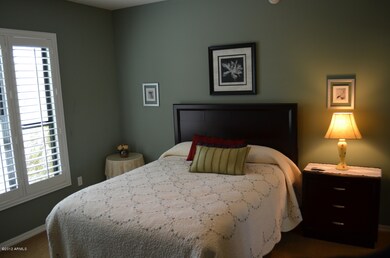
20660 N 40th St Unit 1130 Phoenix, AZ 85050
Desert Ridge NeighborhoodAbout This Home
As of February 2020Luxury Living at its Finest.Highly desireable lower level w/ southern exposure. It's Sensational kitchen boasts SS App, Grantite Ctrs w/glass bksplash,Maple Cabs with Cherry stain, pendant lighting, breakfast bar and Wine rack/buffet. Light filled great room overlooking private tree lined bkyard is a serene place to enjoy a quiet evening with friends and loved ones.The sleeping quarters with granite ctrs in baths is a welcome sight at the end of a day. The enormous double car garage awaits your imagination, with a wall of built in cabinets for storage.Wash/Dryer and TV's excluded from sale.
Property Details
Home Type
Condominium
Est. Annual Taxes
$2,436
Year Built
2005
Lot Details
0
Listing Details
- Tax Municipality: Maricopa - COUNTY
- Cross Street: 40TH ST/DEER VALLEY
- Legal Info Lot Number: 1130
- Legal Info Range: 3E
- Legal Info Section: 24
- Legal Info Township: 4N
- Property Type: A
- Unit Style: All on One Level, Ground Level, Neighbor Above
- Assessor Parcel Number: 507.00
- Hundred Block: 2060
- Marketing Name: La Verne Condominums
- Type: ER
- Ownership: Fee Simple
- Architecture: Contemporary
- Assessor Parcel Number: 213-13-507
- HOA Association Fee: 192.50
- HOA Paid Frequency: Monthly
- HOA Property Manager Company Name: Scottsdale Condomini
- HOA Property Management Company Phone: 602-952-8152
- HOA Fees: Y
- Recreation Center Fee: Y
- Total Monthly Fee Equivalent: 192.50
- Association Rules: Clubhouse/Rec Center, NoVsble TrkTrlrRvBt
- Construction Finish: Stucco
- Dwelling Type: Apartment Style/Flat
- Encoded Features: 22RO2G
- Map Code Grid: K36
- Primary Bathroom Type: Full Bth Master Bdrm
- Numberof Interior Levels: 1
- Parking Spaces Garage Spaces: 2.00
- Parking Spaces Total Covered Spaces: 2.00
- Planned Comm Name: La Verne Condominums
- Price per Sq Ft: 143.89
- Property Group Id: 19990816212109142258000000
- Year Built: 2005
- Tax Year: 2011
- Directions: South on 40th St off Deer Valley to Cul de Sac, Gate on right ( call lister or co lister for gate code) Unit on South side of complex. Building 22. Lbx on hose bib to left of unit. Unit 1130.
- Special Features: None
- Property Sub Type: Condos
- Stories: 1
Interior Features
- Features: Fire Sprinklers, Water Softener Owned
- Bedrooms: 2
- Bedrooms Plus: 2.00
- Other Rooms: Great Room
- Bathrooms: 2.00
- Laundry: Inside
- Flooring: Carpet, Tile
- Fireplace: No Fireplace
- Dining Area: Dining in LR/GR, Eat-in Kitchen
- Estimated Lot Sq Ft: 1300.00
- Estimated Sq Ft: 1376.00
- Kitchen Features: Built-in Microwave, Cook Top Elec, Dishwasher, Disposal, Granite Countertops, Kitchen Island, Range/Oven Elec
- Source Of Sq Ft: County Assessor
Exterior Features
- Exterior Stories: 1
- Pool: Community Only
- Landscaping: Natural Desert Front
- Roofing: Tile
- Construction: Frame - Wood
- Pool Private: No Pool
Garage/Parking
- Parking Features: Attch'd Gar Cabinets, Electric Door Opener
Utilities
- Water: City Water
- Utilities: APS
- Cooling: Ceiling Fan(s), Refrigeration
- Heating: Electric
Condo/Co-op/Association
- Community Features: Clubhouse/Rec Room, Community Pool Htd, Community Spa Htd, Gated Community, Workout Facility
- Fee Include: Blanket Ins Policy, Common Area Maint, Exterior Mnt of Unit, Garbage Collection, Pest Control, Roof Repair, Sewer, Street Maint
Schools
- Elementary School: Desert Trails Elementary School
- Middle School: Explorer Middle School
- High School: Pinnacle High School
- Elementary School: Desert Trails Elementary School
- High School: Pinnacle High School
- Jr High School: Explorer Middle School
Lot Info
- Property Description: North/South Exposure
Building Info
- Builder Name: North Peak
Tax Info
- Taxes: 1320.00
Ownership History
Purchase Details
Home Financials for this Owner
Home Financials are based on the most recent Mortgage that was taken out on this home.Purchase Details
Home Financials for this Owner
Home Financials are based on the most recent Mortgage that was taken out on this home.Purchase Details
Home Financials for this Owner
Home Financials are based on the most recent Mortgage that was taken out on this home.Purchase Details
Home Financials for this Owner
Home Financials are based on the most recent Mortgage that was taken out on this home.Purchase Details
Purchase Details
Home Financials for this Owner
Home Financials are based on the most recent Mortgage that was taken out on this home.Purchase Details
Home Financials for this Owner
Home Financials are based on the most recent Mortgage that was taken out on this home.Purchase Details
Home Financials for this Owner
Home Financials are based on the most recent Mortgage that was taken out on this home.Similar Homes in Phoenix, AZ
Home Values in the Area
Average Home Value in this Area
Purchase History
| Date | Type | Sale Price | Title Company |
|---|---|---|---|
| Interfamily Deed Transfer | -- | Accommodation | |
| Warranty Deed | $290,000 | Arizona Premier Title Llc | |
| Cash Sale Deed | $214,500 | Grand Canyon Title Agency In | |
| Warranty Deed | $195,000 | Lawyers Title Of Arizona Inc | |
| Cash Sale Deed | $235,000 | Servicelink | |
| Interfamily Deed Transfer | -- | Grand Canyon Title Agency In | |
| Warranty Deed | $363,500 | Grand Canyon Title Agency In | |
| Special Warranty Deed | $295,894 | Fidelity National Title |
Mortgage History
| Date | Status | Loan Amount | Loan Type |
|---|---|---|---|
| Open | $190,000 | New Conventional | |
| Previous Owner | $183,350 | New Conventional | |
| Previous Owner | $308,975 | Purchase Money Mortgage | |
| Previous Owner | $236,700 | New Conventional | |
| Closed | $29,500 | No Value Available |
Property History
| Date | Event | Price | Change | Sq Ft Price |
|---|---|---|---|---|
| 02/21/2020 02/21/20 | Sold | $290,000 | -1.7% | $211 / Sq Ft |
| 01/16/2020 01/16/20 | Pending | -- | -- | -- |
| 01/08/2020 01/08/20 | For Sale | $295,000 | +37.5% | $214 / Sq Ft |
| 08/08/2014 08/08/14 | Sold | $214,500 | -4.6% | $156 / Sq Ft |
| 06/11/2014 06/11/14 | For Sale | $224,900 | +13.6% | $163 / Sq Ft |
| 04/24/2012 04/24/12 | Sold | $198,000 | +1.5% | $144 / Sq Ft |
| 03/01/2012 03/01/12 | Pending | -- | -- | -- |
| 02/27/2012 02/27/12 | For Sale | $195,000 | -- | $142 / Sq Ft |
Tax History Compared to Growth
Tax History
| Year | Tax Paid | Tax Assessment Tax Assessment Total Assessment is a certain percentage of the fair market value that is determined by local assessors to be the total taxable value of land and additions on the property. | Land | Improvement |
|---|---|---|---|---|
| 2025 | $2,436 | $24,475 | -- | -- |
| 2024 | $2,385 | $23,309 | -- | -- |
| 2023 | $2,385 | $32,030 | $6,400 | $25,630 |
| 2022 | $2,361 | $25,800 | $5,160 | $20,640 |
| 2021 | $2,368 | $23,860 | $4,770 | $19,090 |
| 2020 | $2,295 | $23,350 | $4,670 | $18,680 |
| 2019 | $2,298 | $21,370 | $4,270 | $17,100 |
| 2018 | $2,223 | $20,650 | $4,130 | $16,520 |
| 2017 | $2,131 | $19,980 | $3,990 | $15,990 |
| 2016 | $2,095 | $19,350 | $3,870 | $15,480 |
| 2015 | $1,940 | $17,570 | $3,510 | $14,060 |
Agents Affiliated with this Home
-

Seller's Agent in 2020
Danijela Quenzler
Compass
(480) 516-3671
2 in this area
33 Total Sales
-

Buyer's Agent in 2020
Matt Huff
Russ Lyon Sotheby's International Realty
(602) 770-6104
86 Total Sales
-

Seller's Agent in 2014
Brian North
Compass
(480) 250-6687
136 Total Sales
-
J
Seller Co-Listing Agent in 2014
Justin Weaver
North & Co
-
V
Buyer's Agent in 2014
Vicki Botkin
eXp Realty
-

Seller's Agent in 2012
Jeff Mitchell
HomeSmart
(623) 521-4491
39 Total Sales
Map
Source: Arizona Regional Multiple Listing Service (ARMLS)
MLS Number: 4722343
APN: 213-13-768
- 20660 N 40th St Unit 2056
- 20660 N 40th St Unit 1179
- 20660 N 40th St Unit 2124
- 20734 N 38th St
- 20929 N 37th Way
- 20722 N 38th St
- 3849 E Matthew Dr
- 20930 N 37th Way
- 21105 N 37th Run
- 3626 E Potter Dr
- 3751 E Zachary Dr
- 3770 E Ringtail Way
- 21136 N 36th Place
- 3818 E Quail Ave
- 3923 E Rockingham Rd
- 3741 E Ember Glow Way
- 21602 N 36th St
- 20419 N 34th St
- 3339 E Tonopah Dr
- 3353 E Blackhawk Dr
