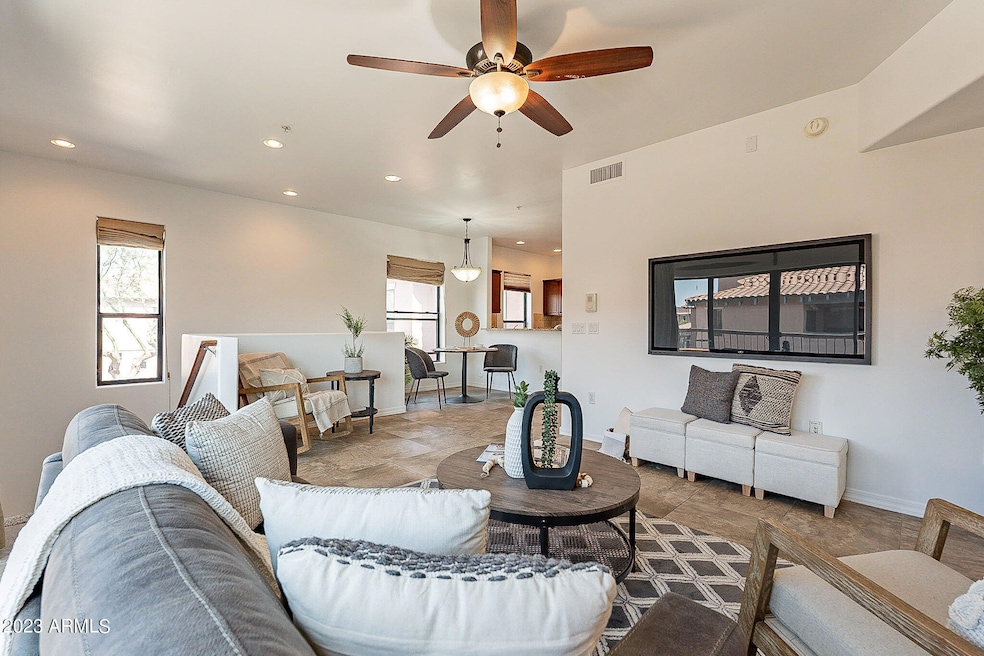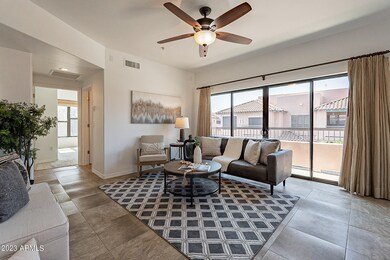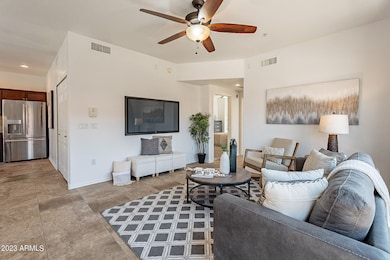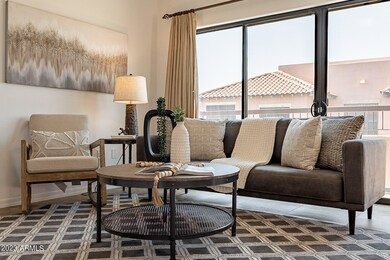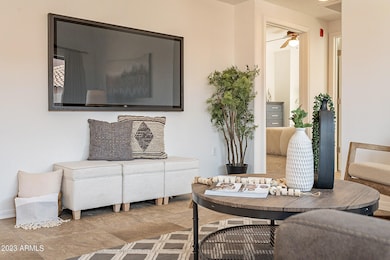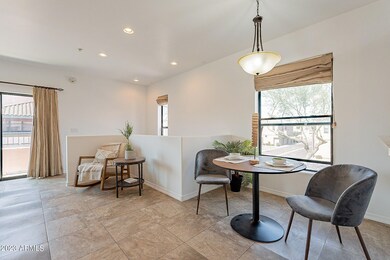
20660 N 40th St Unit 2103 Phoenix, AZ 85050
Desert Ridge NeighborhoodHighlights
- Fitness Center
- Gated Community
- Santa Barbara Architecture
- Fireside Elementary School Rated A
- Theater or Screening Room
- Granite Countertops
About This Home
As of September 2023Welcome to La Verne, one of Desert Ridge's pristine luxury communities! This exceptional residence offers the convenience of gated access, two heated community pools and spas, state-of-the-art recreation and media rooms, a chef's entertainer's kitchen, dining hall, as well as a fully-equipped gym. Enjoy proximity to all that Desert Ridge Marketplace has to offer including JW Marriot's Wildfire Golf Club and Course, as well as easy access to both the 51 and 101 freeways for quick access all around town. This is an upstairs unit with lots of privacy and no upstairs neighbors or noise coming from above you. The 1200 square foot home has two greatly sized bedrooms and two bathrooms. The primary features a sizable walk-in closet and bathroom, and also has its own balcony! The living space is perfect for lounging and offers lots of natural light. With it's own easily-accessible garage, this unit is fantastic! A/C unit was replaced in 2019! Roof covered by HOA. Move-in ready and super clean.
Last Agent to Sell the Property
Naudia Andrescavage
Keller Williams Realty Sonoran Living License #SA701448000 Listed on: 06/28/2023
Townhouse Details
Home Type
- Townhome
Est. Annual Taxes
- $2,064
Year Built
- Built in 2004
Lot Details
- 1,086 Sq Ft Lot
- Desert faces the front of the property
- Block Wall Fence
HOA Fees
- $336 Monthly HOA Fees
Parking
- 1 Car Garage
- Garage Door Opener
- Unassigned Parking
Home Design
- Designed by Santa Barbara/Tuscan Architects
- Santa Barbara Architecture
- Wood Frame Construction
- Tile Roof
- Stone Exterior Construction
- Stucco
Interior Spaces
- 1,200 Sq Ft Home
- 2-Story Property
- Ceiling Fan
- Double Pane Windows
Kitchen
- Breakfast Bar
- Electric Cooktop
- Built-In Microwave
- Granite Countertops
Flooring
- Carpet
- Tile
Bedrooms and Bathrooms
- 2 Bedrooms
- Primary Bathroom is a Full Bathroom
- 2 Bathrooms
- Bathtub With Separate Shower Stall
Outdoor Features
- Balcony
Schools
- Fireside Elementary School
- Explorer Middle School
- Pinnacle High School
Utilities
- Central Air
- Heating Available
- High Speed Internet
- Cable TV Available
Listing and Financial Details
- Tax Lot 2103
- Assessor Parcel Number 213-13-891
Community Details
Overview
- Association fees include roof repair, insurance, pest control, ground maintenance, street maintenance, front yard maint, trash, roof replacement, maintenance exterior
- Associated Property Association, Phone Number (480) 941-1077
- Built by North Peak
- La Verne Condominiums Replat Subdivision
Amenities
- Theater or Screening Room
- Recreation Room
Recreation
- Fitness Center
- Heated Community Pool
- Community Spa
- Bike Trail
Security
- Gated Community
Ownership History
Purchase Details
Home Financials for this Owner
Home Financials are based on the most recent Mortgage that was taken out on this home.Purchase Details
Home Financials for this Owner
Home Financials are based on the most recent Mortgage that was taken out on this home.Purchase Details
Home Financials for this Owner
Home Financials are based on the most recent Mortgage that was taken out on this home.Purchase Details
Home Financials for this Owner
Home Financials are based on the most recent Mortgage that was taken out on this home.Purchase Details
Similar Homes in the area
Home Values in the Area
Average Home Value in this Area
Purchase History
| Date | Type | Sale Price | Title Company |
|---|---|---|---|
| Warranty Deed | $423,000 | Fidelity National Title Agency | |
| Warranty Deed | $235,000 | Magnus Title Agency Llc | |
| Cash Sale Deed | $228,000 | First American Title Ins Co | |
| Cash Sale Deed | $184,500 | First American Title Ins Co | |
| Quit Claim Deed | -- | Fidelity National Title |
Mortgage History
| Date | Status | Loan Amount | Loan Type |
|---|---|---|---|
| Open | $401,850 | New Conventional | |
| Previous Owner | $50,000 | Credit Line Revolving |
Property History
| Date | Event | Price | Change | Sq Ft Price |
|---|---|---|---|---|
| 09/08/2023 09/08/23 | Sold | $423,000 | -0.1% | $353 / Sq Ft |
| 08/14/2023 08/14/23 | Pending | -- | -- | -- |
| 08/11/2023 08/11/23 | Price Changed | $423,495 | 0.0% | $353 / Sq Ft |
| 08/03/2023 08/03/23 | For Sale | $423,500 | 0.0% | $353 / Sq Ft |
| 07/29/2023 07/29/23 | Off Market | $423,500 | -- | -- |
| 07/12/2023 07/12/23 | Price Changed | $423,500 | -1.5% | $353 / Sq Ft |
| 06/28/2023 06/28/23 | For Sale | $430,000 | +83.0% | $358 / Sq Ft |
| 05/01/2019 05/01/19 | Sold | $235,000 | -6.0% | $196 / Sq Ft |
| 04/22/2019 04/22/19 | Pending | -- | -- | -- |
| 04/04/2019 04/04/19 | For Sale | $250,000 | 0.0% | $209 / Sq Ft |
| 08/01/2016 08/01/16 | Rented | $1,400 | 0.0% | -- |
| 07/18/2016 07/18/16 | Under Contract | -- | -- | -- |
| 06/29/2016 06/29/16 | For Rent | $1,400 | 0.0% | -- |
| 06/27/2016 06/27/16 | Sold | $228,000 | -4.6% | $190 / Sq Ft |
| 05/31/2016 05/31/16 | Pending | -- | -- | -- |
| 04/06/2016 04/06/16 | For Sale | $239,000 | +29.5% | $199 / Sq Ft |
| 12/19/2012 12/19/12 | Sold | $184,500 | -2.8% | $154 / Sq Ft |
| 11/30/2012 11/30/12 | Pending | -- | -- | -- |
| 11/28/2012 11/28/12 | For Sale | $189,900 | 0.0% | $158 / Sq Ft |
| 11/21/2012 11/21/12 | Pending | -- | -- | -- |
| 10/21/2012 10/21/12 | For Sale | $189,900 | -- | $158 / Sq Ft |
Tax History Compared to Growth
Tax History
| Year | Tax Paid | Tax Assessment Tax Assessment Total Assessment is a certain percentage of the fair market value that is determined by local assessors to be the total taxable value of land and additions on the property. | Land | Improvement |
|---|---|---|---|---|
| 2025 | $1,805 | $21,396 | -- | -- |
| 2024 | $2,085 | $20,377 | -- | -- |
| 2023 | $2,085 | $27,810 | $5,560 | $22,250 |
| 2022 | $2,064 | $22,460 | $4,490 | $17,970 |
| 2021 | $2,070 | $20,670 | $4,130 | $16,540 |
| 2020 | $2,006 | $20,210 | $4,040 | $16,170 |
| 2019 | $2,009 | $18,400 | $3,680 | $14,720 |
| 2018 | $1,943 | $17,980 | $3,590 | $14,390 |
| 2017 | $1,863 | $17,320 | $3,460 | $13,860 |
| 2016 | $1,831 | $16,570 | $3,310 | $13,260 |
| 2015 | $1,696 | $14,960 | $2,990 | $11,970 |
Agents Affiliated with this Home
-
N
Seller's Agent in 2023
Naudia Andrescavage
Keller Williams Realty Sonoran Living
-
Sandra Salazar
S
Buyer's Agent in 2023
Sandra Salazar
Keller Williams Realty Sonoran Living
(480) 221-4626
2 in this area
34 Total Sales
-
Barbara Rubicz

Seller's Agent in 2019
Barbara Rubicz
Jonovich and Associates Realty
(602) 677-1727
10 Total Sales
-
Gregory Kantor

Buyer's Agent in 2019
Gregory Kantor
Realty One Group
(602) 618-2055
41 Total Sales
-
J
Buyer Co-Listing Agent in 2019
Jason Witte
eXp Realty
-
Katie Atkison

Seller's Agent in 2016
Katie Atkison
Success Property Brokers
(602) 769-1910
38 Total Sales
Map
Source: Arizona Regional Multiple Listing Service (ARMLS)
MLS Number: 6574162
APN: 213-13-891
- 20660 N 40th St Unit 1121
- 20660 N 40th St Unit 2058
- 20660 N 40th St Unit 2056
- 20660 N 40th St Unit 1179
- 20660 N 40th St Unit 2124
- 20734 N 38th St
- 20929 N 37th Way
- 20722 N 38th St
- 3849 E Matthew Dr
- 20917 N 37th Place
- 3751 E Zachary Dr
- 3651 E Zachary Dr
- 21136 N 36th Place
- 6023 E Sinclair St
- 3818 E Quail Ave
- 3923 E Rockingham Rd
- 3829 E Rockingham Rd
- 3741 E Ember Glow Way
- 19849 N 35th St
- 21602 N 36th St
