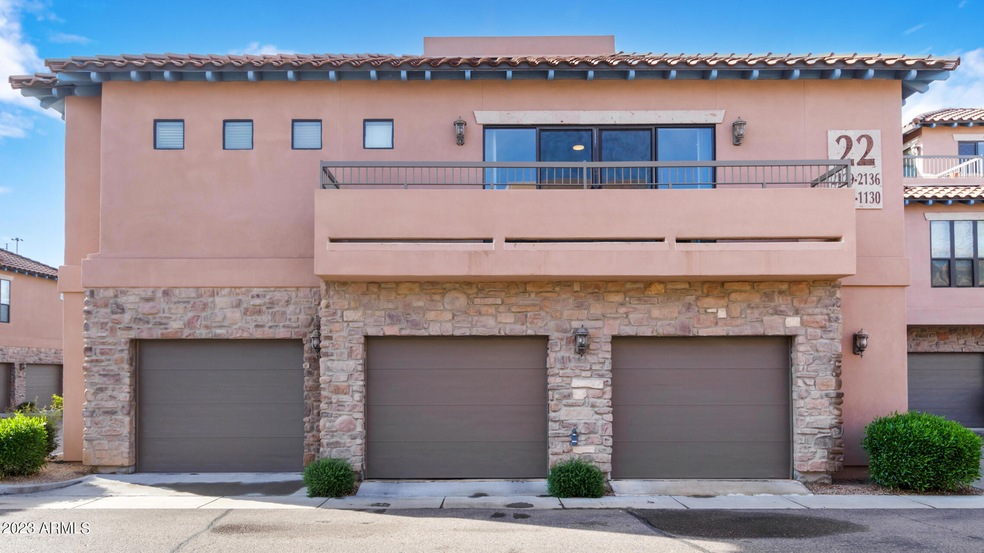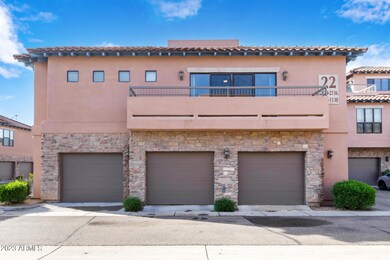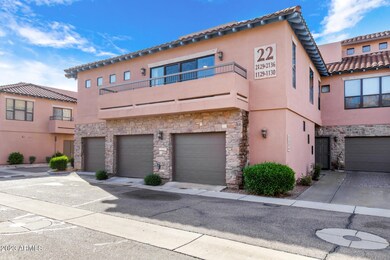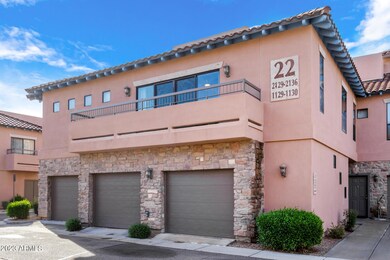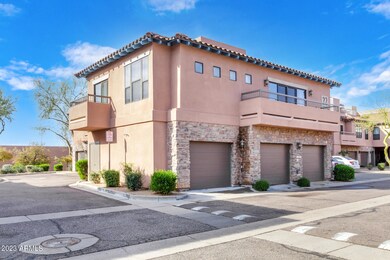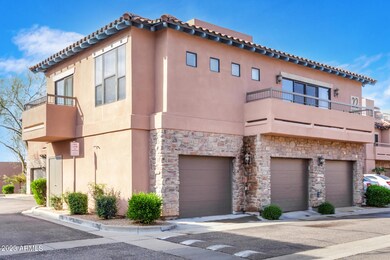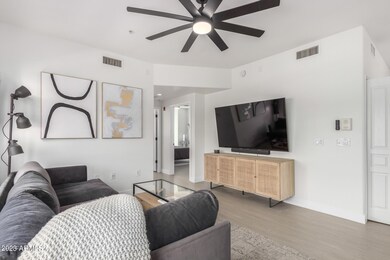
20660 N 40th St Unit 2129 Phoenix, AZ 85050
Desert Ridge NeighborhoodHighlights
- Fitness Center
- Gated with Attendant
- Granite Countertops
- Fireside Elementary School Rated A
- Contemporary Architecture
- Heated Community Pool
About This Home
As of June 2023Charming 2 bed, 2 bath home in La Verne with a 2 car garage. Welcoming interior features new LVP wood-look floors, all new paint, recessed lighting, & a spacious living/dining room w/sliding glass doors to the balcony. Cook your favorite meals in this impeccable kitchen boasting ample wood cabinets w/crown moulding, SS appliances, granite counters & backsplash, & a breakfast bar. Have a good night's sleep in this cozy main suite showcasing balcony access, a private bathroom, & a walk-in closet. Don't miss the relaxing balcony, perfect for sipping your morning cup of coffee while overlooking the lovely neighborhood. Community provides amenities like a refreshing pool & spa, gazebos, a workout facility, and many more! This beauty won't disappoint you!
Last Agent to Sell the Property
Timothy McGeehan
HomeSmart License #SA680244000 Listed on: 03/17/2023

Townhouse Details
Home Type
- Townhome
Est. Annual Taxes
- $1,806
Year Built
- Built in 2004
Lot Details
- 1,103 Sq Ft Lot
- Two or More Common Walls
HOA Fees
- $336 Monthly HOA Fees
Parking
- 2 Car Direct Access Garage
- Garage Door Opener
Home Design
- Contemporary Architecture
- Wood Frame Construction
- Tile Roof
- Stone Exterior Construction
- Stucco
Interior Spaces
- 1,227 Sq Ft Home
- 2-Story Property
- Ceiling Fan
- Double Pane Windows
Kitchen
- Breakfast Bar
- Built-In Microwave
- Granite Countertops
Flooring
- Floors Updated in 2021
- Laminate
- Tile
Bedrooms and Bathrooms
- 2 Bedrooms
- Primary Bathroom is a Full Bathroom
- 2 Bathrooms
Outdoor Features
- Balcony
Schools
- Fireside Elementary School
- Explorer Middle School
- Pinnacle High School
Utilities
- Central Air
- Heating Available
- High Speed Internet
- Cable TV Available
Listing and Financial Details
- Tax Lot 2129
- Assessor Parcel Number 213-13-917
Community Details
Overview
- Association fees include roof repair, insurance, ground maintenance, street maintenance, front yard maint, trash, maintenance exterior
- La Verne Association, Phone Number (480) 502-9989
- Built by North Peak
- La Verne Condominiums Replat Subdivision
Recreation
- Fitness Center
- Heated Community Pool
- Community Spa
Additional Features
- Recreation Room
- Gated with Attendant
Ownership History
Purchase Details
Purchase Details
Home Financials for this Owner
Home Financials are based on the most recent Mortgage that was taken out on this home.Purchase Details
Home Financials for this Owner
Home Financials are based on the most recent Mortgage that was taken out on this home.Purchase Details
Home Financials for this Owner
Home Financials are based on the most recent Mortgage that was taken out on this home.Purchase Details
Purchase Details
Purchase Details
Home Financials for this Owner
Home Financials are based on the most recent Mortgage that was taken out on this home.Similar Homes in Phoenix, AZ
Home Values in the Area
Average Home Value in this Area
Purchase History
| Date | Type | Sale Price | Title Company |
|---|---|---|---|
| Special Warranty Deed | -- | None Listed On Document | |
| Warranty Deed | $375,000 | Equitable Title Agency | |
| Cash Sale Deed | $180,000 | Pioneer Title Agency Inc | |
| Cash Sale Deed | $154,900 | Fidelity National Title Agen | |
| Trustee Deed | $132,480 | Accommodation | |
| Quit Claim Deed | -- | Capital Title Agency Inc | |
| Special Warranty Deed | $257,424 | Fidelity National Title | |
| Quit Claim Deed | -- | Fidelity National Title | |
| Quit Claim Deed | -- | Fidelity National Title |
Mortgage History
| Date | Status | Loan Amount | Loan Type |
|---|---|---|---|
| Previous Owner | $356,250 | New Conventional | |
| Previous Owner | $135,000 | Stand Alone Refi Refinance Of Original Loan | |
| Previous Owner | $110,000 | Unknown | |
| Previous Owner | $10,000 | Unknown | |
| Previous Owner | $230,000 | Purchase Money Mortgage |
Property History
| Date | Event | Price | Change | Sq Ft Price |
|---|---|---|---|---|
| 10/23/2023 10/23/23 | Off Market | $375,000 | -- | -- |
| 06/09/2023 06/09/23 | Sold | $419,000 | 0.0% | $341 / Sq Ft |
| 05/09/2023 05/09/23 | Pending | -- | -- | -- |
| 04/26/2023 04/26/23 | Price Changed | $419,000 | -0.7% | $341 / Sq Ft |
| 03/31/2023 03/31/23 | Price Changed | $422,000 | -1.4% | $344 / Sq Ft |
| 03/17/2023 03/17/23 | For Sale | $427,900 | +14.1% | $349 / Sq Ft |
| 11/09/2021 11/09/21 | Sold | $375,000 | 0.0% | $306 / Sq Ft |
| 10/15/2021 10/15/21 | Pending | -- | -- | -- |
| 10/09/2021 10/09/21 | For Sale | $375,000 | 0.0% | $306 / Sq Ft |
| 01/18/2016 01/18/16 | Rented | $1,295 | 0.0% | -- |
| 12/08/2015 12/08/15 | For Rent | $1,295 | 0.0% | -- |
| 01/27/2015 01/27/15 | Rented | $1,295 | -4.1% | -- |
| 01/14/2015 01/14/15 | Under Contract | -- | -- | -- |
| 12/04/2014 12/04/14 | For Rent | $1,350 | +12.5% | -- |
| 11/01/2012 11/01/12 | Rented | $1,200 | -4.0% | -- |
| 10/26/2012 10/26/12 | Under Contract | -- | -- | -- |
| 10/01/2012 10/01/12 | For Rent | $1,250 | 0.0% | -- |
| 09/21/2012 09/21/12 | Sold | $180,000 | -5.3% | $147 / Sq Ft |
| 09/11/2012 09/11/12 | Pending | -- | -- | -- |
| 08/10/2012 08/10/12 | For Sale | $190,000 | -- | $155 / Sq Ft |
Tax History Compared to Growth
Tax History
| Year | Tax Paid | Tax Assessment Tax Assessment Total Assessment is a certain percentage of the fair market value that is determined by local assessors to be the total taxable value of land and additions on the property. | Land | Improvement |
|---|---|---|---|---|
| 2025 | $1,865 | $22,106 | -- | -- |
| 2024 | $1,823 | $21,053 | -- | -- |
| 2023 | $1,823 | $29,610 | $5,920 | $23,690 |
| 2022 | $1,806 | $23,950 | $4,790 | $19,160 |
| 2021 | $2,139 | $21,960 | $4,390 | $17,570 |
| 2020 | $2,073 | $21,510 | $4,300 | $17,210 |
| 2019 | $2,076 | $19,670 | $3,930 | $15,740 |
| 2018 | $2,008 | $18,860 | $3,770 | $15,090 |
| 2017 | $1,924 | $18,220 | $3,640 | $14,580 |
| 2016 | $1,892 | $17,630 | $3,520 | $14,110 |
| 2015 | $1,752 | $16,100 | $3,220 | $12,880 |
Agents Affiliated with this Home
-
T
Seller's Agent in 2023
Timothy McGeehan
HomeSmart
-

Buyer's Agent in 2023
Carol Jacobson
DeLex Realty
(602) 399-7808
1 in this area
28 Total Sales
-

Seller's Agent in 2021
Victoria Potolicchio
HomeSmart
(602) 300-3752
2 in this area
47 Total Sales
-

Seller Co-Listing Agent in 2021
William (Bill) Potolicchio
HomeSmart
(602) 300-3751
1 in this area
39 Total Sales
-
J
Seller's Agent in 2016
Jonathan Carlson
Property Management Real Estate
-

Buyer's Agent in 2016
Alesa Ottaway
eXp Realty
(602) 550-5833
38 Total Sales
Map
Source: Arizona Regional Multiple Listing Service (ARMLS)
MLS Number: 6532648
APN: 213-13-917
- 20660 N 40th St Unit 2056
- 20660 N 40th St Unit 1179
- 20660 N 40th St Unit 2124
- 20734 N 38th St
- 20929 N 37th Way
- 20722 N 38th St
- 3849 E Matthew Dr
- 20930 N 37th Way
- 21105 N 37th Run
- 3626 E Potter Dr
- 3751 E Zachary Dr
- 3770 E Ringtail Way
- 21136 N 36th Place
- 3818 E Quail Ave
- 3923 E Rockingham Rd
- 3741 E Ember Glow Way
- 21602 N 36th St
- 20419 N 34th St
- 3339 E Tonopah Dr
- 3353 E Blackhawk Dr
