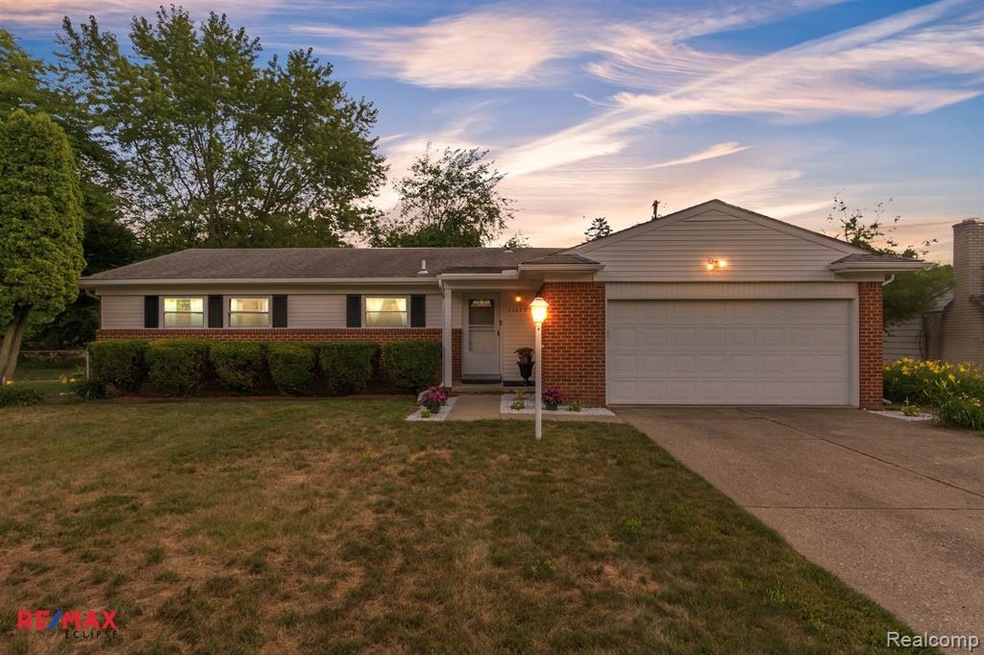
20660 Secluded Ln Southfield, MI 48075
Estimated Value: $196,000 - $233,000
Highlights
- Ranch Style House
- No HOA
- 2 Car Direct Access Garage
- Ground Level Unit
- Stainless Steel Appliances
- Porch
About This Home
As of August 2020MULTIPLE OFFERS. ALL OFFERS DUE BY JULY 16th AT 8 PM. Well maintained brick ranch in Secluded Valley Subdivision. Beautiful curb appeal situated on quiet cul de sac with gorgeous mature landscaping. Patio in private back yard with just the right amount of shade. Home features spacious open floor plan with new flooring and fresh paint throughout. Kitchen offers plenty of cabinets and counter space with stainless steel appliances. Three spacious bedrooms with ample closet space. Full bathroom recently updated complete with double sinks and vanity area. Finished basement allows additional living space plus tons of room for storage. Easy access to expressways, shopping and restaurants. Immediate occupancy. Appliances included. Call to schedule your showing today!
Home Details
Home Type
- Single Family
Est. Annual Taxes
Year Built
- Built in 1967 | Remodeled in 2018
Lot Details
- 8,276 Sq Ft Lot
- Lot Dimensions are 68.00x124.00
Home Design
- Ranch Style House
- Brick Exterior Construction
- Block Foundation
- Asphalt Roof
Interior Spaces
- 1,060 Sq Ft Home
- Ceiling Fan
- Finished Basement
- Natural lighting in basement
Kitchen
- Free-Standing Electric Range
- Recirculated Exhaust Fan
- Microwave
- Dishwasher
- Stainless Steel Appliances
Bedrooms and Bathrooms
- 3 Bedrooms
Laundry
- Dryer
- Washer
Parking
- 2 Car Direct Access Garage
- Garage Door Opener
Outdoor Features
- Patio
- Exterior Lighting
- Porch
Location
- Ground Level Unit
Utilities
- Forced Air Heating and Cooling System
- Heating System Uses Natural Gas
- Natural Gas Water Heater
- High Speed Internet
- Cable TV Available
Listing and Financial Details
- Assessor Parcel Number 2434401014
- $2,500 Seller Concession
Community Details
Overview
- No Home Owners Association
- Secuded Valley Sub Subdivision
Amenities
- Laundry Facilities
Ownership History
Purchase Details
Home Financials for this Owner
Home Financials are based on the most recent Mortgage that was taken out on this home.Purchase Details
Home Financials for this Owner
Home Financials are based on the most recent Mortgage that was taken out on this home.Purchase Details
Similar Homes in the area
Home Values in the Area
Average Home Value in this Area
Purchase History
| Date | Buyer | Sale Price | Title Company |
|---|---|---|---|
| Bridges Keyva | $160,000 | Fnt | |
| Johnson Serena | $85,000 | None Available | |
| Stearn Bertha | -- | None Available |
Mortgage History
| Date | Status | Borrower | Loan Amount |
|---|---|---|---|
| Open | Bridges Keyva | $152,000 | |
| Previous Owner | Johnson Serena | $76,500 |
Property History
| Date | Event | Price | Change | Sq Ft Price |
|---|---|---|---|---|
| 08/19/2020 08/19/20 | Sold | $160,000 | +6.7% | $151 / Sq Ft |
| 07/17/2020 07/17/20 | Pending | -- | -- | -- |
| 07/15/2020 07/15/20 | For Sale | $149,900 | +76.4% | $141 / Sq Ft |
| 02/28/2017 02/28/17 | Sold | $85,000 | +6.4% | $80 / Sq Ft |
| 02/04/2017 02/04/17 | Pending | -- | -- | -- |
| 01/30/2017 01/30/17 | For Sale | $79,900 | -- | $75 / Sq Ft |
Tax History Compared to Growth
Tax History
| Year | Tax Paid | Tax Assessment Tax Assessment Total Assessment is a certain percentage of the fair market value that is determined by local assessors to be the total taxable value of land and additions on the property. | Land | Improvement |
|---|---|---|---|---|
| 2022 | $3,916 | $70,550 | $15,600 | $54,950 |
| 2021 | $4,046 | $65,640 | $15,390 | $50,250 |
| 2020 | $2,501 | $66,240 | $12,650 | $53,590 |
| 2018 | $2,956 | $43,220 | $12,650 | $30,570 |
| 2015 | -- | $26,200 | $0 | $0 |
| 2014 | -- | $27,050 | $0 | $0 |
| 2011 | -- | $29,180 | $0 | $0 |
Agents Affiliated with this Home
-
Katie Wright

Seller's Agent in 2020
Katie Wright
Keller Williams Premier
(248) 403-3182
5 in this area
449 Total Sales
-
Carrie Paster
C
Buyer's Agent in 2020
Carrie Paster
Coldwell Banker Weir Manuel-Plymouth
2 in this area
9 Total Sales
-
Ryan Stearn
R
Seller's Agent in 2017
Ryan Stearn
Logan Realty
(888) 845-6426
1 in this area
3 Total Sales
Map
Source: Realcomp
MLS Number: 2200054675
APN: 24-34-401-014
- 20450 Midway Ave
- 21105 Midway Ave
- 20746 Westland Dr
- 20427 Westland Dr Unit 4
- 20944 Mada Ave
- 21246 8 1 2 Mile Rd
- 21311 Evergreen Rd
- 20711 Westhaven Ave
- 21328 Frazer Ave
- 21128 Evergreen Rd
- 20980 Evergreen Rd
- 21718 8 1 2 Mile Rd
- 20566 Patton St
- 20581 Kentfield St
- 21383 Mada Ave
- 20568 Trinity St
- 20533 Braile St
- 19880 Hazelhurst St
- 20521 Stout St
- 19700 Greenwald Dr
- 20660 Secluded Ln
- 20650 Secluded Ln
- 20670 Secluded Ln
- 20570 Secluded Ln
- 20580 Secluded Ln
- 20560 Secluded Ln
- 20680 Secluded Ln
- 20690 Secluded Ln
- 20550 Secluded Ln
- 20710 Secluded Ln
- 20641 Secluded Ln
- 20671 Secluded Ln
- 20611 Secluded Ln
- 20720 Secluded Ln
- 20619 Midway Ave Unit Bldg-Unit
- 20619 Midway Ave
- 20700 Secluded Ln
- 20701 Secluded Ln
- 20461 Midway Ave
- 20703 Midway Ave
