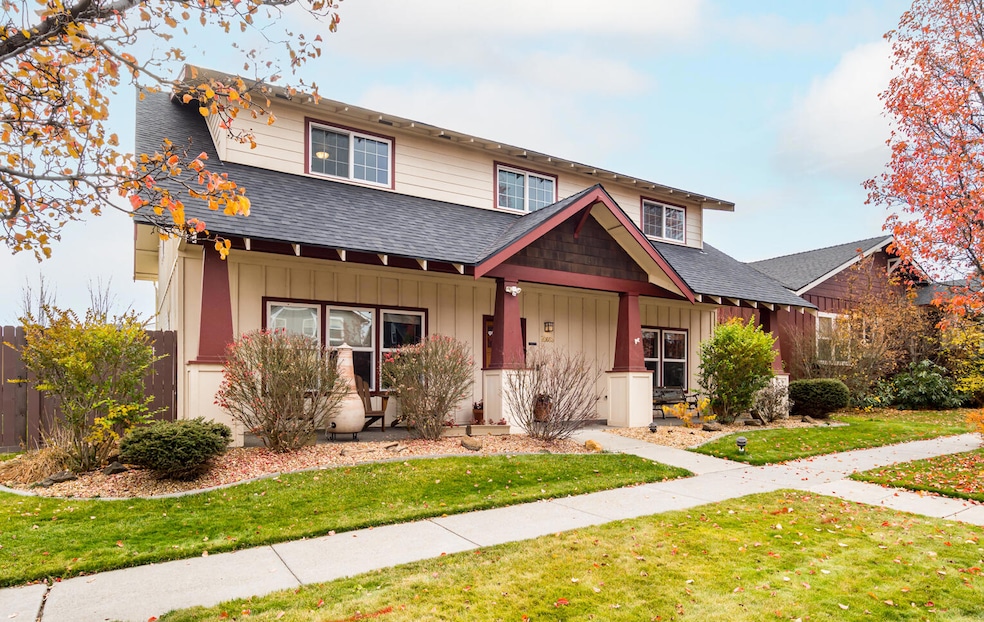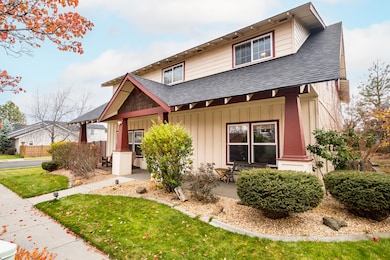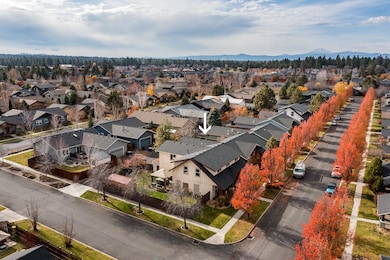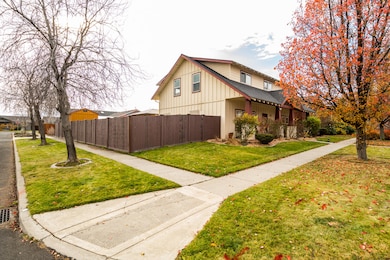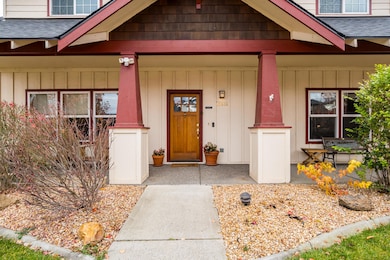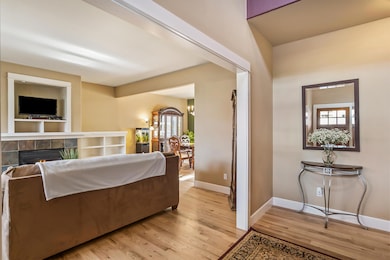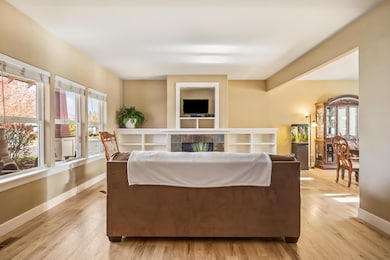20663 Jayhawk Ln Bend, OR 97702
Old Farm District NeighborhoodEstimated payment $4,445/month
Highlights
- RV Access or Parking
- Wood Flooring
- Bonus Room
- Craftsman Architecture
- Main Floor Primary Bedroom
- 3-minute walk to Foxborough Park
About This Home
Spacious home in the desirable Foxborough neighborhood of SE Bend with a NEW ROOF! Sited on a premier CORNER LOT with gated RV PARKING, this home features an ideal floorplan offering space for everyone. Enjoy recently refinished hardwood flooring throughout the main living area and a light-filled living room with a gas fireplace and built-in shelving. The kitchen offers warm wood cabinetry, granite counters and a corner pantry. The main-level primary suite features a generous walk-in closet and attached bathroom. Upstairs you'll find three freshly painted bedrooms, two full baths, an office, and a HUGE bonus room offering versatility. Outside, enjoy the fenced backyard with a double gate for RV access, large storage shed, garden beds, and a gazebo. All just moments from the community park, 37-acre Alpenglow Park, schools, shopping, dining & the Old Mill—this home checks the boxes!
Home Details
Home Type
- Single Family
Est. Annual Taxes
- $4,613
Year Built
- Built in 2002
Lot Details
- 6,970 Sq Ft Lot
- Fenced
- Drip System Landscaping
- Corner Lot
- Level Lot
- Front and Back Yard Sprinklers
- Garden
- Property is zoned RS, RS
HOA Fees
- $29 Monthly HOA Fees
Parking
- 2 Car Attached Garage
- Alley Access
- Driveway
- On-Street Parking
- RV Access or Parking
Home Design
- Craftsman Architecture
- Traditional Architecture
- Stem Wall Foundation
- Frame Construction
- Composition Roof
Interior Spaces
- 2,806 Sq Ft Home
- 2-Story Property
- Gas Fireplace
- Double Pane Windows
- Family Room with Fireplace
- Living Room
- Home Office
- Bonus Room
- Neighborhood Views
Kitchen
- Eat-In Kitchen
- Breakfast Bar
- Oven
- Range
- Microwave
- Dishwasher
- Granite Countertops
- Tile Countertops
- Disposal
Flooring
- Wood
- Carpet
- Laminate
Bedrooms and Bathrooms
- 4 Bedrooms
- Primary Bedroom on Main
- Linen Closet
- Walk-In Closet
- Double Vanity
- Bathtub with Shower
Laundry
- Laundry Room
- Dryer
- Washer
Home Security
- Surveillance System
- Carbon Monoxide Detectors
- Fire and Smoke Detector
Eco-Friendly Details
- Sprinklers on Timer
Outdoor Features
- Covered Patio or Porch
- Gazebo
- Shed
Schools
- R E Jewell Elementary School
- High Desert Middle School
- Caldera High School
Utilities
- Forced Air Heating and Cooling System
- Heating System Uses Natural Gas
- Natural Gas Connected
- Water Heater
- Fiber Optics Available
Listing and Financial Details
- Exclusions: Hot Tub
- Assessor Parcel Number 203077
Community Details
Overview
- Foxborough Subdivision
- The community has rules related to covenants, conditions, and restrictions
Recreation
- Park
Map
Home Values in the Area
Average Home Value in this Area
Tax History
| Year | Tax Paid | Tax Assessment Tax Assessment Total Assessment is a certain percentage of the fair market value that is determined by local assessors to be the total taxable value of land and additions on the property. | Land | Improvement |
|---|---|---|---|---|
| 2025 | $4,613 | $273,020 | -- | -- |
| 2024 | $4,438 | $265,070 | -- | -- |
| 2023 | $4,114 | $257,350 | $0 | $0 |
| 2022 | $3,838 | $242,590 | $0 | $0 |
| 2021 | $3,844 | $235,530 | $0 | $0 |
| 2020 | $3,647 | $235,530 | $0 | $0 |
| 2019 | $3,546 | $228,670 | $0 | $0 |
| 2018 | $3,446 | $222,010 | $0 | $0 |
| 2017 | $3,345 | $215,550 | $0 | $0 |
| 2016 | $3,190 | $209,280 | $0 | $0 |
| 2015 | $3,101 | $203,190 | $0 | $0 |
| 2014 | $3,010 | $197,280 | $0 | $0 |
Property History
| Date | Event | Price | List to Sale | Price per Sq Ft |
|---|---|---|---|---|
| 11/14/2025 11/14/25 | For Sale | $764,900 | -- | $273 / Sq Ft |
Purchase History
| Date | Type | Sale Price | Title Company |
|---|---|---|---|
| Quit Claim Deed | -- | None Listed On Document |
Source: Oregon Datashare
MLS Number: 220211990
APN: 203077
- 20653 Songbird Ln
- 20743 Blacksmith Cir
- 20720 Will Scarlet Ln
- 20657 Couples Ln
- 20580 Klahani Dr
- 20575 Conifer Ave
- 20572 Conifer Ave
- 20650 Honeysuckle Ln
- Hawthorne Plan at Monrovia
- Pacific Plan at Monrovia
- Ballard Plan at Monrovia
- Porter Plan at Monrovia
- 61172 Splendor Ln
- 61168 Splendor Ln
- 61160 Splendor Ln
- 61159 Splendor Ln
- 61147 Splendor Ln
- 61151 Splendor Ln
- 61142 Brookhollow Dr
- 20528 Dylan Loop
- 20513 SE Dorset Place Unit 2
- 61507 White Tail St
- 61560 Aaron Way
- 61536 SE Jennifer Ln Unit 1
- 61489 SE Luna Place
- 373 SE Reed Market Rd
- 339 SE Reed Market Rd
- 525 SE Gleneden Place Unit ID1330994P
- 20174 Reed Ln
- 20512 Whitstone Cir
- 21244 SE Pelee Dr
- 1636 SE Virginia Rd
- 61158 Kepler St Unit A
- 440 NE Dekalb St
- 310 SW Industrial Way
- 600 NE 12th St
- 954 SW Emkay Dr
- 514 NW Delaware Ave
- 2001 NE Linnea Dr
- 801 SW Bradbury Way
