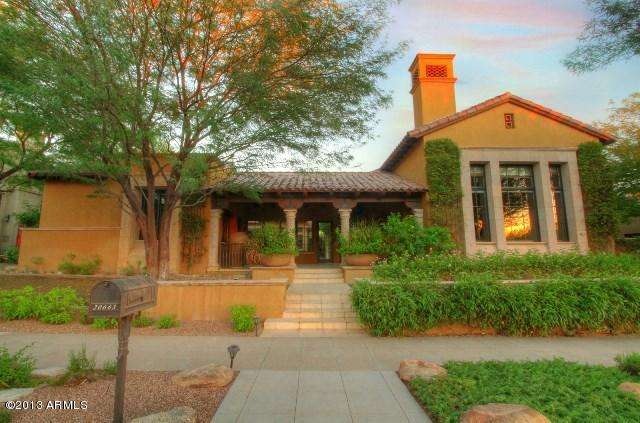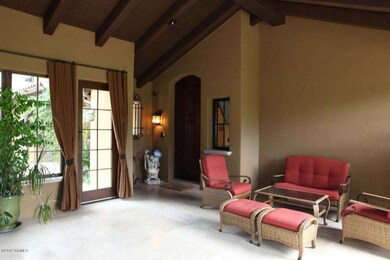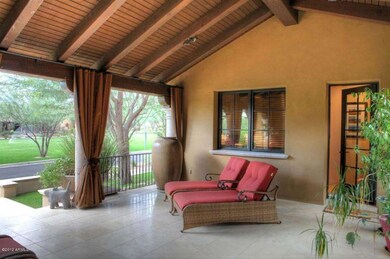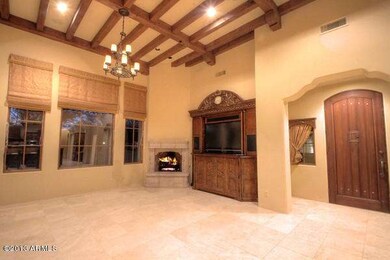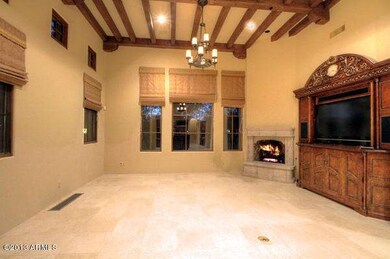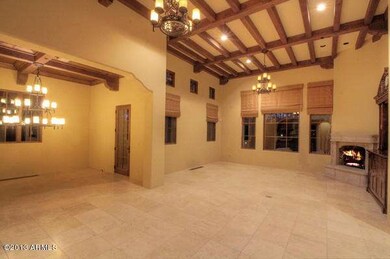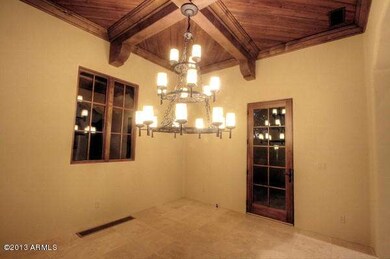
20663 N 102nd Place Unit 1351 Scottsdale, AZ 85255
DC Ranch NeighborhoodHighlights
- Guest House
- Golf Course Community
- Heated Spa
- Copper Ridge School Rated A
- Gated with Attendant
- Sitting Area In Primary Bedroom
About This Home
As of July 2024Prestigious Silverleaf! Salcito built home across from park. High ceilings, stunning details & finishes throughout. Great room with built in audio cabinet. Top appliances in Kitchen, island/breakfast bar, desk area, walk in pantry & separate wine cooler/butler's pantry. Master Suite w/fireplace & his/hers walk in closets plus Office with views of yard. Outdoor Gazebo w/tv hook up & fireplace. Pool/spa, putting green & BBQ area make entertaining easy. Separate Guest Casita, 3 car garage & 3 separate patios. Upgraded security equipment. Floor Plan in Documents. ******Don't let DOM keep you from showing****
Last Agent to Sell the Property
Fathom Realty Elite License #BR108497000 Listed on: 09/27/2013

Home Details
Home Type
- Single Family
Est. Annual Taxes
- $13,051
Year Built
- Built in 2006
Lot Details
- 0.35 Acre Lot
- Block Wall Fence
- Misting System
- Front Yard Sprinklers
- Private Yard
Parking
- 3 Car Direct Access Garage
- Side or Rear Entrance to Parking
- Garage Door Opener
Home Design
- Santa Barbara Architecture
- Spanish Architecture
- Wood Frame Construction
- Tile Roof
- Stucco
Interior Spaces
- 4,197 Sq Ft Home
- 1-Story Property
- Ceiling Fan
- Solar Screens
- Family Room with Fireplace
- 3 Fireplaces
- Living Room with Fireplace
- Fire Sprinkler System
- Laundry in unit
Kitchen
- Eat-In Kitchen
- Breakfast Bar
- Built-In Microwave
- Dishwasher
- Kitchen Island
- Granite Countertops
Flooring
- Wood
- Carpet
- Stone
- Tile
Bedrooms and Bathrooms
- 4 Bedrooms
- Sitting Area In Primary Bedroom
- Fireplace in Primary Bedroom
- Walk-In Closet
- Primary Bathroom is a Full Bathroom
- 4 Bathrooms
- Dual Vanity Sinks in Primary Bathroom
- Hydromassage or Jetted Bathtub
- Bathtub With Separate Shower Stall
Pool
- Heated Spa
- Heated Pool
Outdoor Features
- Covered Patio or Porch
- Outdoor Fireplace
- Gazebo
- Built-In Barbecue
- Playground
Additional Homes
- Guest House
Schools
- Copper Ridge Elementary School
- Chaparral High School
Utilities
- Refrigerated Cooling System
- Zoned Heating
- Heating System Uses Natural Gas
- Water Filtration System
- Water Softener
- High Speed Internet
- Cable TV Available
Listing and Financial Details
- Tax Lot 1351
- Assessor Parcel Number 217-71-104
Community Details
Overview
- Property has a Home Owners Association
- DC Ranch Association, Phone Number (480) 513-1500
- Built by Salcito
- Silverleaf Subdivision
Recreation
- Golf Course Community
- Community Playground
- Heated Community Pool
- Community Spa
Security
- Gated with Attendant
Ownership History
Purchase Details
Home Financials for this Owner
Home Financials are based on the most recent Mortgage that was taken out on this home.Purchase Details
Home Financials for this Owner
Home Financials are based on the most recent Mortgage that was taken out on this home.Purchase Details
Home Financials for this Owner
Home Financials are based on the most recent Mortgage that was taken out on this home.Purchase Details
Home Financials for this Owner
Home Financials are based on the most recent Mortgage that was taken out on this home.Purchase Details
Purchase Details
Similar Homes in Scottsdale, AZ
Home Values in the Area
Average Home Value in this Area
Purchase History
| Date | Type | Sale Price | Title Company |
|---|---|---|---|
| Warranty Deed | $5,100,000 | Premier Title Agency | |
| Warranty Deed | $3,200,000 | Premier Title Agency | |
| Warranty Deed | $1,600,000 | First Arizona Title Agency | |
| Warranty Deed | $1,650,000 | Stewart Title & Trust Of Pho | |
| Cash Sale Deed | $391,666 | Lawyers Title Of Arizona Inc | |
| Cash Sale Deed | $575,000 | Lawyers Title Ins |
Mortgage History
| Date | Status | Loan Amount | Loan Type |
|---|---|---|---|
| Previous Owner | $2,080,000 | Commercial | |
| Previous Owner | $1,237,500 | New Conventional |
Property History
| Date | Event | Price | Change | Sq Ft Price |
|---|---|---|---|---|
| 07/02/2024 07/02/24 | Sold | $5,100,000 | 0.0% | $1,215 / Sq Ft |
| 07/01/2024 07/01/24 | Pending | -- | -- | -- |
| 07/01/2024 07/01/24 | For Sale | $5,100,000 | +59.4% | $1,215 / Sq Ft |
| 09/08/2021 09/08/21 | Sold | $3,200,000 | -5.7% | $762 / Sq Ft |
| 04/19/2021 04/19/21 | Pending | -- | -- | -- |
| 04/06/2021 04/06/21 | For Sale | $3,395,000 | +112.2% | $809 / Sq Ft |
| 08/30/2019 08/30/19 | Sold | $1,600,000 | -4.5% | $381 / Sq Ft |
| 08/02/2019 08/02/19 | Pending | -- | -- | -- |
| 05/03/2019 05/03/19 | Price Changed | $1,675,000 | -4.3% | $399 / Sq Ft |
| 02/18/2019 02/18/19 | Price Changed | $1,750,000 | -2.8% | $417 / Sq Ft |
| 01/05/2019 01/05/19 | Price Changed | $1,799,549 | -2.7% | $429 / Sq Ft |
| 11/08/2018 11/08/18 | For Sale | $1,849,000 | +12.1% | $441 / Sq Ft |
| 05/14/2014 05/14/14 | Sold | $1,650,000 | -5.7% | $393 / Sq Ft |
| 04/10/2014 04/10/14 | Pending | -- | -- | -- |
| 03/28/2014 03/28/14 | For Sale | $1,750,000 | +6.1% | $417 / Sq Ft |
| 03/28/2014 03/28/14 | Off Market | $1,650,000 | -- | -- |
| 03/17/2014 03/17/14 | Price Changed | $1,750,000 | -2.8% | $417 / Sq Ft |
| 03/07/2014 03/07/14 | Price Changed | $1,800,000 | -1.4% | $429 / Sq Ft |
| 02/25/2014 02/25/14 | Price Changed | $1,825,000 | -1.4% | $435 / Sq Ft |
| 02/03/2014 02/03/14 | Price Changed | $1,850,000 | -1.3% | $441 / Sq Ft |
| 01/27/2014 01/27/14 | Price Changed | $1,875,000 | -1.3% | $447 / Sq Ft |
| 01/18/2014 01/18/14 | Price Changed | $1,900,000 | -2.6% | $453 / Sq Ft |
| 01/08/2014 01/08/14 | Price Changed | $1,950,000 | -2.5% | $465 / Sq Ft |
| 11/27/2013 11/27/13 | Price Changed | $2,000,000 | -3.6% | $477 / Sq Ft |
| 11/04/2013 11/04/13 | Price Changed | $2,075,000 | -1.2% | $494 / Sq Ft |
| 10/27/2013 10/27/13 | Price Changed | $2,100,000 | -2.3% | $500 / Sq Ft |
| 09/27/2013 09/27/13 | For Sale | $2,150,000 | 0.0% | $512 / Sq Ft |
| 08/16/2013 08/16/13 | Rented | $7,500 | +7.1% | -- |
| 08/07/2013 08/07/13 | Under Contract | -- | -- | -- |
| 06/17/2013 06/17/13 | For Rent | $7,000 | -- | -- |
Tax History Compared to Growth
Tax History
| Year | Tax Paid | Tax Assessment Tax Assessment Total Assessment is a certain percentage of the fair market value that is determined by local assessors to be the total taxable value of land and additions on the property. | Land | Improvement |
|---|---|---|---|---|
| 2025 | $15,537 | $217,076 | -- | -- |
| 2024 | $14,567 | $206,739 | -- | -- |
| 2023 | $14,567 | $224,120 | $44,820 | $179,300 |
| 2022 | $13,802 | $190,760 | $38,150 | $152,610 |
| 2021 | $14,688 | $188,780 | $37,750 | $151,030 |
| 2020 | $14,560 | $176,560 | $35,310 | $141,250 |
| 2019 | $14,057 | $172,510 | $34,500 | $138,010 |
| 2018 | $13,622 | $168,810 | $33,760 | $135,050 |
| 2017 | $13,053 | $163,100 | $32,620 | $130,480 |
| 2016 | $12,725 | $156,270 | $31,250 | $125,020 |
| 2015 | $12,265 | $152,880 | $30,570 | $122,310 |
Agents Affiliated with this Home
-
Blake St John

Seller's Agent in 2024
Blake St John
Engel & Voelkers Scottsdale
(480) 444-9888
6 in this area
95 Total Sales
-
Stephanie Janower

Buyer's Agent in 2024
Stephanie Janower
Real Broker
(847) 877-7946
2 in this area
26 Total Sales
-
Josh Hintzen

Buyer Co-Listing Agent in 2024
Josh Hintzen
Real Broker
(480) 356-5657
14 in this area
523 Total Sales
-
Deborah Beardsley

Seller's Agent in 2021
Deborah Beardsley
Silverleaf Realty
(480) 502-6902
53 in this area
64 Total Sales
-
Andrew Beardsley

Seller Co-Listing Agent in 2021
Andrew Beardsley
Silverleaf Realty
(602) 399-3507
60 in this area
109 Total Sales
-
Jason Shinn

Buyer Co-Listing Agent in 2021
Jason Shinn
RE/MAX
(928) 301-8063
2 in this area
26 Total Sales
Map
Source: Arizona Regional Multiple Listing Service (ARMLS)
MLS Number: 5005725
APN: 217-71-104
- 10152 E Phantom Way Unit 1311
- 10182 E Gilded Perch Dr Unit 1338
- 10074 E Flathorn Dr
- 20226 N 101st Way
- 20242 N 103rd Way Unit 1246
- 19922 N 101st Place
- 9810 E Thompson Peak Pkwy Unit 807
- 9839 E Buteo Dr
- 19627 N 101st St
- 10745 E Wingspan Way Unit 1654A
- 19829 N 97th St
- 9926 E Kemper Way
- 10163 E Hualapai Dr Unit 2917
- 19300 N 100th Way
- 19481 N 98th Place
- 9565 E Mountain Spring Rd
- 10772 E Canyon Cross Way
- 9848 E Parkside Ln
- 9280 E Thompson Peak Pkwy Unit LOT39
- 19204 N 100th Way
