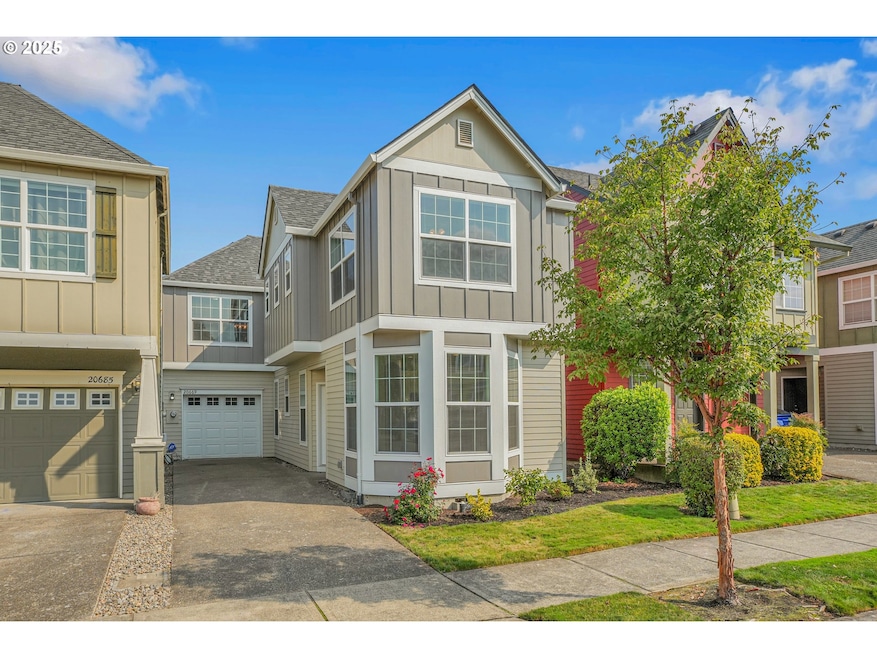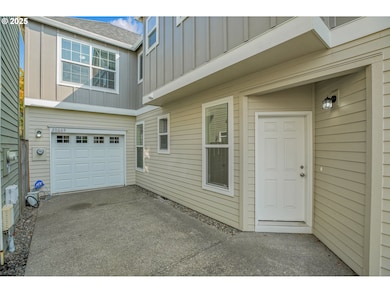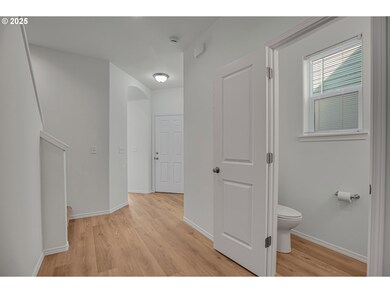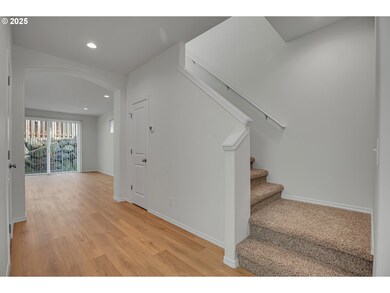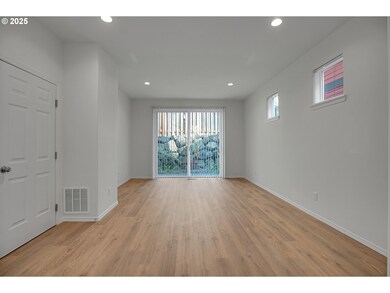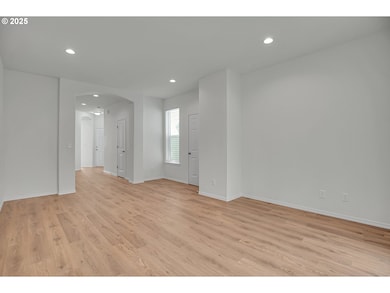20669 SW Skiver St Beaverton, OR 97007
Estimated payment $3,057/month
Highlights
- Loft
- Quartz Countertops
- Stainless Steel Appliances
- High Ceiling
- Covered Patio or Porch
- 1 Car Attached Garage
About This Home
This stunning, down-to-the-studs remodel offers 3 bedrooms, 2.5 baths, and 1,706 square feet of fresh, modern living in Arbor Vineyards. Completely rebuilt inside with all-new electrical, plumbing, sheetrock, flooring, paint, appliances, furnace, water heater, garage door, and exterior paint, this home has never been lived in since the remodel—making it truly move-in ready. The main level showcases LVP flooring, soaring ceilings, a spacious entry with powder bath, and a gorgeous kitchen featuring quartz countertops, soft-close cabinetry, stainless steel appliances with gas range, pantry, bay window, and cozy eating nook. Upstairs, you’ll find new plush carpeting, a versatile loft with built-in, a large utility room, and two full bathrooms—each with quartz counters, soft-close cabinetry, and LVP flooring. The primary suite includes a tray ceiling, walk-in closet, and bathroom with double sinks and a walk-in shower, while bedrooms two and three share a convenient Jack-and-Jill bath. Outside, enjoy the covered patio, easy-care backyard, and garage with exterior entrance. HOA covers front yard landscaping and irrigation, and the neighborhood features a playground, nearby parks, and walking paths. Shopping, dining, Aloha Intel, The Reserve Vineyard & Golf Club, and the new South Hillsboro development are all just minutes away.
Listing Agent
eXp Realty, LLC Brokerage Phone: 971-222-7607 License #960900134 Listed on: 09/03/2025

Home Details
Home Type
- Single Family
Est. Annual Taxes
- $4,282
Year Built
- Built in 2004 | Remodeled
Lot Details
- 2,178 Sq Ft Lot
- Fenced
- Landscaped
- Level Lot
HOA Fees
- $83 Monthly HOA Fees
Parking
- 1 Car Attached Garage
- Garage Door Opener
- Driveway
- On-Street Parking
Home Design
- Composition Roof
- Cement Siding
Interior Spaces
- 1,706 Sq Ft Home
- 2-Story Property
- Built-In Features
- High Ceiling
- Ceiling Fan
- Double Pane Windows
- Vinyl Clad Windows
- Sliding Doors
- Entryway
- Family Room
- Living Room
- Dining Room
- Loft
- Utility Room
- Wall to Wall Carpet
- Crawl Space
Kitchen
- Free-Standing Gas Range
- Microwave
- Plumbed For Ice Maker
- Dishwasher
- Stainless Steel Appliances
- Quartz Countertops
- Disposal
Bedrooms and Bathrooms
- 3 Bedrooms
Outdoor Features
- Covered Patio or Porch
Schools
- Kinnaman Elementary School
- Mountain View Middle School
- Aloha High School
Utilities
- Forced Air Heating and Cooling System
- Heating System Uses Gas
- Electric Water Heater
Listing and Financial Details
- Assessor Parcel Number R2123406
Community Details
Overview
- Arbor Vineyards HOA, Phone Number (503) 598-0552
- Cpo 6 Cooper Mtn Aloha N Subdivision
Additional Features
- Common Area
- Resident Manager or Management On Site
Map
Home Values in the Area
Average Home Value in this Area
Tax History
| Year | Tax Paid | Tax Assessment Tax Assessment Total Assessment is a certain percentage of the fair market value that is determined by local assessors to be the total taxable value of land and additions on the property. | Land | Improvement |
|---|---|---|---|---|
| 2026 | $4,282 | $231,820 | -- | -- |
| 2025 | $4,282 | $235,460 | -- | -- |
| 2024 | $4,019 | $228,610 | -- | -- |
| 2023 | $4,019 | $221,960 | $0 | $0 |
| 2022 | $3,888 | $221,960 | $0 | $0 |
| 2021 | $3,748 | $209,230 | $0 | $0 |
| 2020 | $3,634 | $203,140 | $0 | $0 |
| 2019 | $3,518 | $197,230 | $0 | $0 |
| 2018 | $3,404 | $191,490 | $0 | $0 |
| 2017 | $3,281 | $185,920 | $0 | $0 |
| 2016 | $3,164 | $180,510 | $0 | $0 |
| 2015 | $3,031 | $175,260 | $0 | $0 |
| 2014 | $2,964 | $170,160 | $0 | $0 |
Property History
| Date | Event | Price | List to Sale | Price per Sq Ft |
|---|---|---|---|---|
| 10/28/2025 10/28/25 | Price Changed | $499,000 | -2.1% | $292 / Sq Ft |
| 09/24/2025 09/24/25 | Price Changed | $509,900 | -1.9% | $299 / Sq Ft |
| 09/03/2025 09/03/25 | For Sale | $519,900 | -- | $305 / Sq Ft |
Purchase History
| Date | Type | Sale Price | Title Company |
|---|---|---|---|
| Special Warranty Deed | -- | None Available | |
| Warranty Deed | $172,600 | First American | |
| Interfamily Deed Transfer | -- | Fidelity Natl Title Co Of Or | |
| Warranty Deed | $188,275 | Chicago Title Insurance Co |
Mortgage History
| Date | Status | Loan Amount | Loan Type |
|---|---|---|---|
| Previous Owner | $133,386 | New Conventional | |
| Previous Owner | $150,600 | Unknown | |
| Closed | $37,650 | No Value Available |
Source: Regional Multiple Listing Service (RMLS)
MLS Number: 677964435
APN: R2123406
- 20621 SW Rosemount St
- 6262 SW 205th Ave
- 20439 SW Marimar St
- 20450 SW Rosemount St
- 6436 SW Fountain Grove Terrace
- 6451 SW 208th Terrace
- 6105 SW Zabaco Terrace
- 20478 SW Ravenswood St
- 20591 SW Ravenswood St
- 20865 SW Quintessa Ct
- 5820 SW 206th Ave
- 6050 SW Cross Creek Dr
- 6550 SW 203rd Ave
- 6940 SW Lisbon Ct
- 6800 SE 82nd Ave
- 20675 SW Rosa Dr
- 7216 SW Manor Way Unit F
- 8058 SE Reddington St
- 19778 SW Prospect Ln
- 5962 SE 79th Ave
- 8138 SE Reddington St
- 7366 SW 204th Ave
- 20166 SW Lucas Oaks Ln
- 19796 SW Yocom Ln Unit A - primary
- 4505 SW Masters Loop
- 6300 SW 188th Ct
- 7766 SW Bayberry Dr Unit FULLY FURNISHED LUXURY APARTMENT
- 4283 SW Plumeria Way
- 7743 SE Kinnaman St
- 3893 SE 81st Ave
- 18150 SW Rosa Rd
- 5955 SW 179th Ave
- 7574 SE Blanton St
- 5400 SW 180th Ave
- 3495 SE Reed Dr Unit ID1267686P
- 3405 SE Reed Dr
- 17547 SW Vanguard Ln
- 21250 SW Alexander St
- 2855 SW 209th Ave
- 6507 SE Genrosa St
