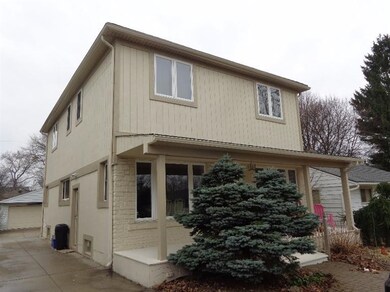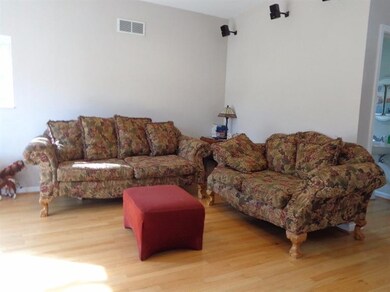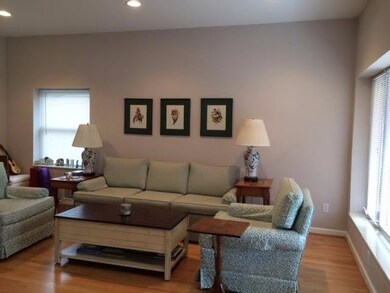
$359,000
- 4 Beds
- 2.5 Baths
- 2,712 Sq Ft
- 5555 Castleton Dr
- West Bloomfield, MI
Endless potential in this spacious 4-bedroom, 2.5-bath home in desirable West Bloomfield Township! Bring your vision and transform this solid home into the custom retreat you've always imagined. The layout features a large primary bedroom with a private en suite bath and generous walk-in closet, plus a spacious family room ideal for relaxing or entertaining. The full basement offers ample storage
Jamila Jackson Hawkins Realty Group, Inc






