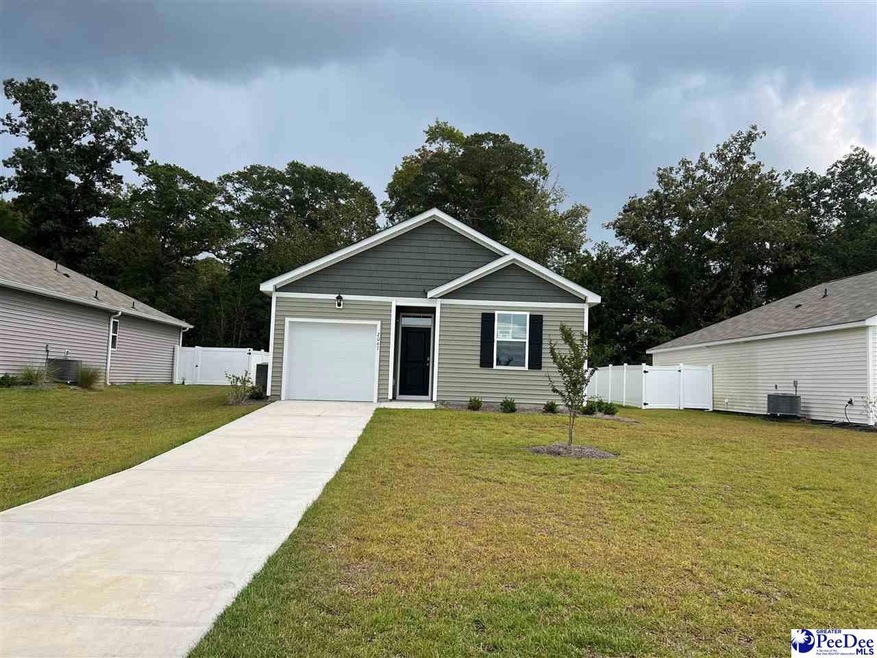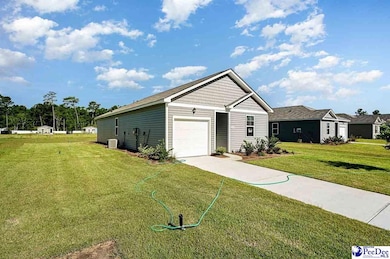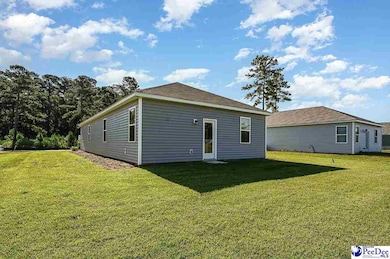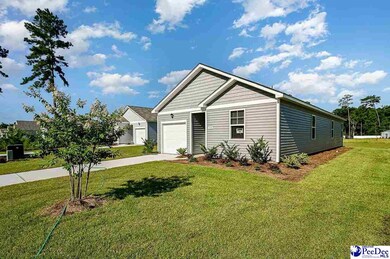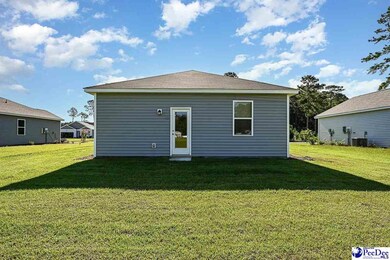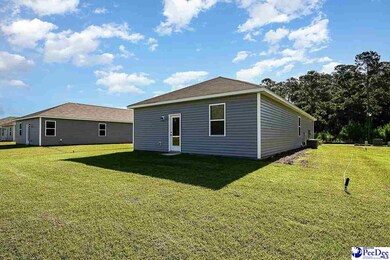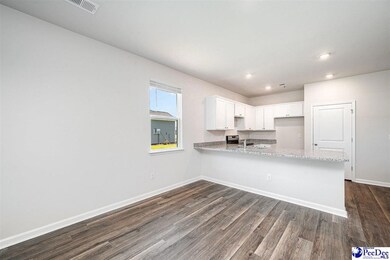
2067 E Paces Trail Darlington, SC 29532
Highlights
- New Construction
- 1 Car Attached Garage
- Patio
- Ranch Style House
- Walk-In Closet
- Entrance Foyer
About This Home
As of November 2024Welcome to our newest community; Summerville! The Helena floor plan is the perfect choice for any stage of life, whether you are buying your first home or downsizing. You'll fall in love with this four bedroom, one story floor plan in our newest community. This home features an open concept living room and kitchen that are great for entertaining. The kitchen features stainless appliances with granite countertops. This home also features beautiful and durable LVP flooring in all areas with carpet in the bedrooms. Don't miss the opportunity to tour this beautiful home. This is America's Smart Home! Each of our homes comes with an industry leading smart home package that will allow you to control the thermostat, front door light and lock, and video doorbell from your smartphone or with voice commands to Alexa. *Photos are of a similar Helena home. (Home and community information, including pricing, included features, terms, availability and amenities, are subject to change prior to sale at any time without notice or obligation. Square footages are approximate. Pictures, photographs, colors, features, and sizes are for illustration purposes only and will vary from the homes as built. Equal housing opportunity builder.)
Last Agent to Sell the Property
Courtnee McNeal
Redfin Corporation License #RS-0024365 Listed on: 04/04/2023

Home Details
Home Type
- Single Family
Est. Annual Taxes
- $4,041
Year Built
- Built in 2023 | New Construction
HOA Fees
- $17 Monthly HOA Fees
Parking
- 1 Car Attached Garage
Home Design
- Ranch Style House
- Concrete Foundation
- Architectural Shingle Roof
- Vinyl Siding
Interior Spaces
- 1,482 Sq Ft Home
- Ceiling height of 9 feet or more
- Entrance Foyer
- Washer and Dryer Hookup
Kitchen
- Range
- Microwave
- Dishwasher
- Kitchen Island
- Disposal
Flooring
- Carpet
- Luxury Vinyl Plank Tile
Bedrooms and Bathrooms
- 4 Bedrooms
- Walk-In Closet
- 2 Full Bathrooms
- Shower Only
Schools
- Brockington Elementary School
- Darlington Middle School
- Darlington High School
Utilities
- Central Heating and Cooling System
- Heat Pump System
Additional Features
- Patio
- 7,405 Sq Ft Lot
Community Details
- Summerville Subdivision
Listing and Financial Details
- Assessor Parcel Number 1490005069
Ownership History
Purchase Details
Home Financials for this Owner
Home Financials are based on the most recent Mortgage that was taken out on this home.Similar Homes in Darlington, SC
Home Values in the Area
Average Home Value in this Area
Purchase History
| Date | Type | Sale Price | Title Company |
|---|---|---|---|
| Special Warranty Deed | $209,000 | None Listed On Document | |
| Special Warranty Deed | $209,000 | None Listed On Document |
Mortgage History
| Date | Status | Loan Amount | Loan Type |
|---|---|---|---|
| Previous Owner | $205,214 | FHA |
Property History
| Date | Event | Price | Change | Sq Ft Price |
|---|---|---|---|---|
| 07/23/2025 07/23/25 | Price Changed | $2,000 | -9.1% | $1 / Sq Ft |
| 07/14/2025 07/14/25 | For Rent | $2,200 | 0.0% | -- |
| 11/21/2024 11/21/24 | Sold | $209,000 | -3.7% | $141 / Sq Ft |
| 08/18/2024 08/18/24 | Off Market | $216,990 | -- | -- |
| 08/01/2024 08/01/24 | Price Changed | $216,990 | -0.9% | $146 / Sq Ft |
| 06/12/2024 06/12/24 | Price Changed | $218,990 | -2.2% | $148 / Sq Ft |
| 05/21/2024 05/21/24 | Price Changed | $223,990 | -7.9% | $151 / Sq Ft |
| 03/15/2024 03/15/24 | For Sale | $243,275 | 0.0% | $164 / Sq Ft |
| 03/15/2024 03/15/24 | Price Changed | $243,275 | +5.8% | $164 / Sq Ft |
| 01/30/2024 01/30/24 | Pending | -- | -- | -- |
| 01/09/2024 01/09/24 | For Sale | $229,990 | 0.0% | $155 / Sq Ft |
| 12/20/2023 12/20/23 | Pending | -- | -- | -- |
| 08/18/2023 08/18/23 | Price Changed | $229,990 | -1.2% | $155 / Sq Ft |
| 07/24/2023 07/24/23 | Price Changed | $232,740 | +0.1% | $157 / Sq Ft |
| 06/19/2023 06/19/23 | Price Changed | $232,550 | -2.2% | $157 / Sq Ft |
| 06/13/2023 06/13/23 | Price Changed | $237,740 | -1.2% | $160 / Sq Ft |
| 04/04/2023 04/04/23 | For Sale | $240,550 | -- | $162 / Sq Ft |
Tax History Compared to Growth
Tax History
| Year | Tax Paid | Tax Assessment Tax Assessment Total Assessment is a certain percentage of the fair market value that is determined by local assessors to be the total taxable value of land and additions on the property. | Land | Improvement |
|---|---|---|---|---|
| 2024 | $4,041 | $11,900 | $0 | $0 |
| 2023 | $370 | $11,900 | $0 | $0 |
Agents Affiliated with this Home
-
Samantha Carter

Seller's Agent in 2025
Samantha Carter
Carolina Coast & Country, LLC
(843) 615-3655
59 Total Sales
-
C
Seller's Agent in 2024
Courtnee McNeal
Redfin Corporation
-
Andrew Savage

Buyer's Agent in 2024
Andrew Savage
exp Realty Greyfeather Group
(843) 269-1782
79 Total Sales
Map
Source: Pee Dee REALTOR® Association
MLS Number: 20231130
APN: 149-00-05-069
- 2284 Syracuse Community Rd
- 6.6 Acres Corporation Rd
- 2844 Timmonsville Hwy
- Summerville Blvd & Westpark Dr
- Summerville Blvd & Westpark Dr
- Summerville Blvd & Westpark Dr
- Summerville Blvd & Westpark Dr
- 4914 Westpark Dr
- Lot 5 Southborough Rd
- 4938 Westpark Dr
- 4946 Westpark Dr
- 4848 Brighton Rd
- 4832 Brighton Rd
- 4856 Brighton Rd
- 4824 Brighton Rd
- 2770 Gray Dr
- 619 Boone Cir
- 3046 Southborough Rd
- 0 Healing Springs Ct
- 4313 Carnoustie Ln
