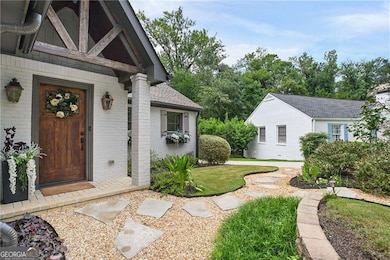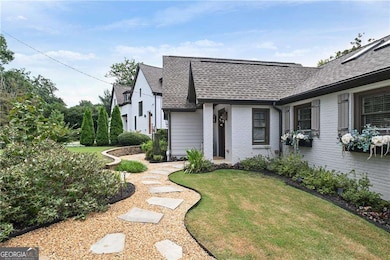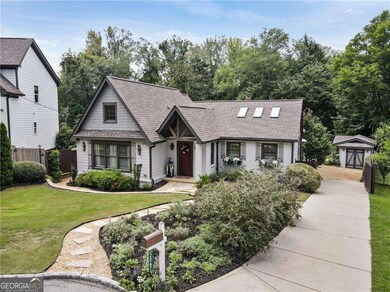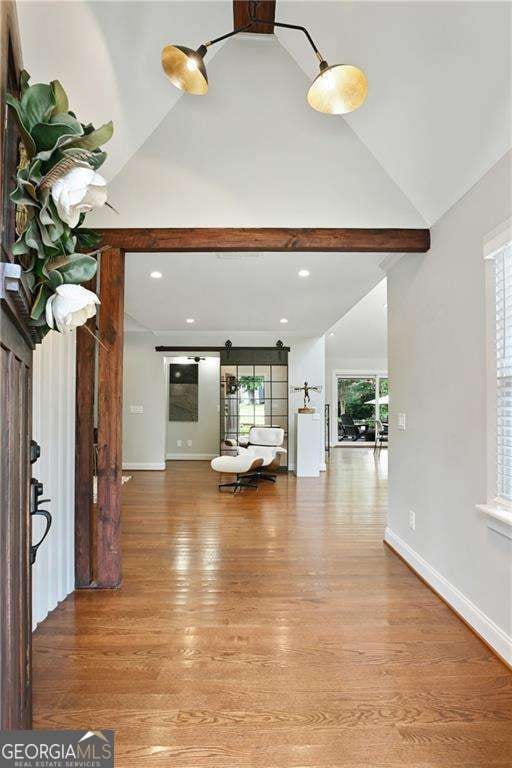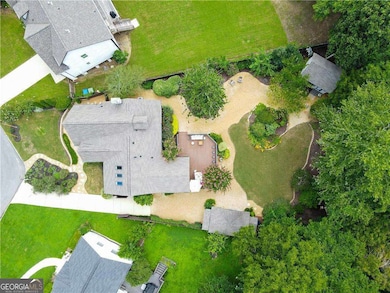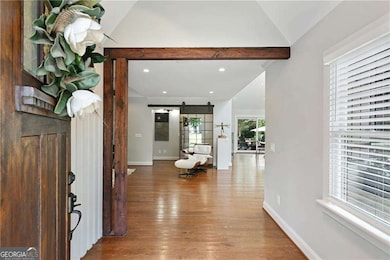2067 Fairhaven Cir NE Atlanta, GA 30305
Peachtree Hills NeighborhoodEstimated payment $6,934/month
Highlights
- 0.46 Acre Lot
- Deck
- Private Lot
- North Atlanta High School Rated A
- Property is near public transit
- Wooded Lot
About This Home
Designer Peachtree Hills retreat on nearly half an acre featuring a 2BD/2BA main home (1,688 sq ft) plus two detached, heated & cooled cottages (360 sq ft) ideal for guests, working from home, or wellness. Vaulted 20-ft ceilings, marble chef's kitchen, spa baths, hardwood flooring, multi-level Trex deck, privacy fencing, and lush botanical gardens. New AC, newer furnace and roof, tankless water heater, EV parking, architectural lighting, and other modern upgrades. Moments to Peachtree Battle, parks and trails, transit, fine dining, and the upcoming BeltLine trail. Beyond the walls, the grounds unfold into a four-season botanical garden. Flagstone paths lead past camellias, magnolias, Japanese maples, and rare lilies to meditation areas, a butterfly sanctuary, and the "Turtle Path" beneath a gingko tree. A 750 sq. ft. multi-level Trex deck with covered lounge, cafe lighting, and multiple zones creates the perfect setting for gatherings under the stars. Adding to the charm are two custom garden structures: Three Hares Cottage, a professionally soundproofed studio ideal for recording, wellness, or work, and Haven Chalet, a vaulted retreat with exposed beams, built-in workspace, and a private Trex patio. Together, they expand both functionality and serenity. With a newer roof, tankless water heater, Nest thermostat, whole-house surge protection, insulated windows, and EV-ready parking, this property blends beauty with peace of mind. Moments from fine dining, parks, fitness, private and public schools and the soon-to-open Beltline trail, this home offers the rare balance of privacy and connection-your own garden sanctuary in the heart of the city.
Home Details
Home Type
- Single Family
Est. Annual Taxes
- $8,020
Year Built
- Built in 1950
Lot Details
- 0.46 Acre Lot
- Back Yard Fenced
- Private Lot
- Level Lot
- Wooded Lot
- Garden
Home Design
- Ranch Style House
- Traditional Architecture
- Bungalow
- Block Foundation
- Composition Roof
- Wood Siding
- Concrete Siding
- Four Sided Brick Exterior Elevation
Interior Spaces
- 1,688 Sq Ft Home
- Beamed Ceilings
- Vaulted Ceiling
- Fireplace With Gas Starter
- Double Pane Windows
- Entrance Foyer
- Family Room with Fireplace
- Home Office
- Bonus Room
- Keeping Room
- Pull Down Stairs to Attic
- Carbon Monoxide Detectors
- Laundry in Hall
Kitchen
- Breakfast Area or Nook
- Microwave
- Dishwasher
- Kitchen Island
- Disposal
Flooring
- Wood
- Tile
Bedrooms and Bathrooms
- 2 Main Level Bedrooms
- In-Law or Guest Suite
- 2 Full Bathrooms
- Double Vanity
- Low Flow Plumbing Fixtures
Parking
- 3 Parking Spaces
- Parking Pad
- Parking Accessed On Kitchen Level
Outdoor Features
- Deck
- Patio
- Shed
Location
- Property is near public transit
- Property is near schools
- Property is near shops
Schools
- Rivers Elementary School
- Sutton Middle School
- North Atlanta High School
Utilities
- Forced Air Heating and Cooling System
- High Speed Internet
- Phone Available
- Cable TV Available
Listing and Financial Details
- Tax Lot 10
Community Details
Overview
- No Home Owners Association
- Peachtree Hills Subdivision
Recreation
- Community Playground
- Park
Map
Home Values in the Area
Average Home Value in this Area
Tax History
| Year | Tax Paid | Tax Assessment Tax Assessment Total Assessment is a certain percentage of the fair market value that is determined by local assessors to be the total taxable value of land and additions on the property. | Land | Improvement |
|---|---|---|---|---|
| 2025 | $6,167 | $311,440 | $95,680 | $215,760 |
| 2023 | $9,704 | $234,400 | $98,920 | $135,480 |
| 2022 | $8,096 | $266,240 | $98,920 | $167,320 |
| 2021 | $5,808 | $203,800 | $80,760 | $123,040 |
| 2020 | $5,578 | $193,560 | $41,400 | $152,160 |
| 2019 | $487 | $190,120 | $40,640 | $149,480 |
| 2018 | $5,720 | $175,440 | $39,960 | $135,480 |
| 2017 | $5,005 | $147,160 | $32,120 | $115,040 |
| 2016 | $4,999 | $147,160 | $32,120 | $115,040 |
| 2015 | $5,491 | $147,160 | $32,120 | $115,040 |
| 2014 | $4,807 | $134,920 | $29,440 | $105,480 |
Property History
| Date | Event | Price | List to Sale | Price per Sq Ft | Prior Sale |
|---|---|---|---|---|---|
| 11/12/2025 11/12/25 | For Sale | $1,190,000 | +53.5% | $705 / Sq Ft | |
| 09/03/2021 09/03/21 | Sold | $775,000 | 0.0% | $459 / Sq Ft | View Prior Sale |
| 08/03/2021 08/03/21 | Pending | -- | -- | -- | |
| 07/21/2021 07/21/21 | For Sale | $775,000 | +109.5% | $459 / Sq Ft | |
| 10/17/2014 10/17/14 | Sold | $370,000 | -2.6% | $300 / Sq Ft | View Prior Sale |
| 09/17/2014 09/17/14 | Pending | -- | -- | -- | |
| 07/30/2014 07/30/14 | For Sale | $380,000 | -- | $308 / Sq Ft |
Purchase History
| Date | Type | Sale Price | Title Company |
|---|---|---|---|
| Warranty Deed | $775,000 | -- | |
| Warranty Deed | -- | -- | |
| Warranty Deed | $370,000 | -- | |
| Deed | $157,300 | -- |
Mortgage History
| Date | Status | Loan Amount | Loan Type |
|---|---|---|---|
| Open | $620,000 | New Conventional | |
| Previous Owner | $296,000 | New Conventional | |
| Previous Owner | $149,350 | No Value Available |
Source: Georgia MLS
MLS Number: 10642165
APN: 17-0111-0009-010-0
- 2277 Peachtree Rd NE Unit 408
- 2277 Peachtree Rd NE Unit 407
- 2255 Peachtree Rd NE Unit 322
- 2255 Peachtree Rd NE Unit 521
- 2255 Peachtree Rd NE Unit 620
- 2285 Peachtree Rd NE Unit 606
- 2285 Peachtree Rd NE Unit 602
- 2285 Peachtree Rd NE
- 2233 Peachtree Rd NE Unit 503
- 2233 Peachtree Rd NE Unit 1202
- 2230 Peachtree Rd NE Unit C2
- 2161 Peachtree Rd NE Unit 401
- 2161 Peachtree Rd NE Unit 907
- 1 Biscayne Dr NW Unit 112
- 1 Biscayne Dr NW Unit 704
- 1 Biscayne Dr NW Unit 806
- 1 Biscayne Dr NW Unit 304
- 2277 Peachtree Rd NE
- 2255 Peachtree Rd NE Unit 620
- 2285 Peachtree Rd NE Unit 802
- 2285 Peachtree Rd NE Unit 801
- 2285 Peachtree Rd NE Unit 1104
- 2233 Peachtree Rd NE Unit 801
- 1000 Peachtree Park Dr NE
- 2171 Peachtree Rd NW Unit 1B1BA
- 2171 Peachtree Rd NW Unit 3B3BA
- 2171 Peachtree Rd NW Unit 2B2BA
- 2171 Peachtree Rd NW
- 2171 Peachtree Rd NE Unit 1-1005
- 2161 Peachtree Rd NE Unit 502
- 2161 Peachtree Rd NE Unit 706
- 11 Peachtree Hills Ave NE Unit B7
- 1 Biscayne Dr NW Unit 502
- 100 Colonial Homes Dr
- 40 Peachtree Valley Rd NE
- 2144 Peachtree Rd NW Unit 1104
- 2144 Peachtree Rd NW Unit 501

