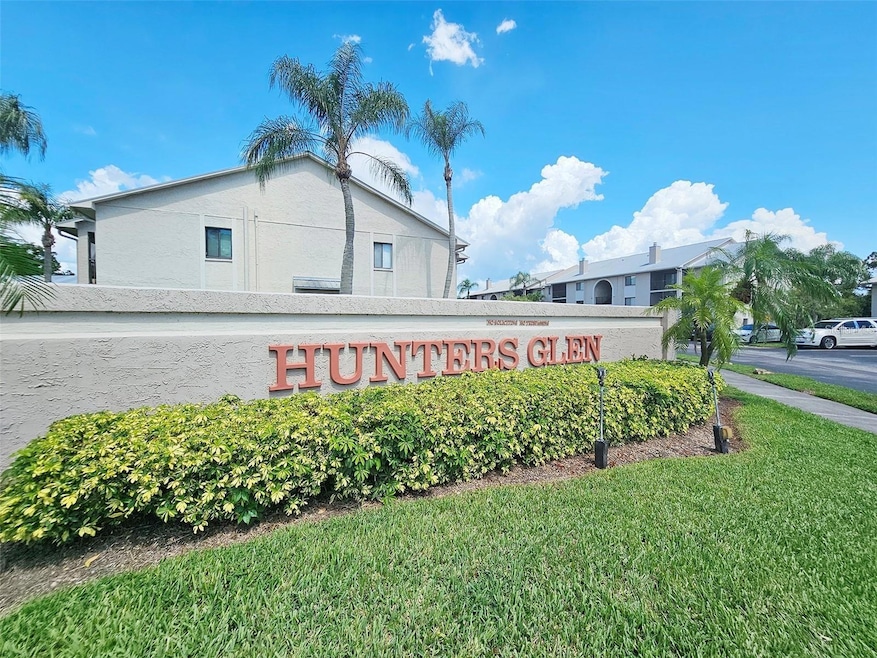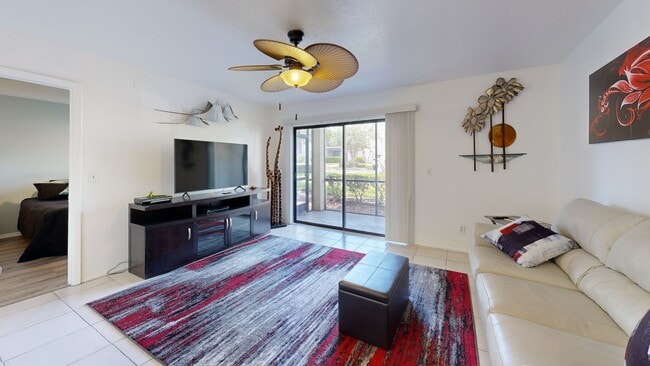
2067 Hunters Glen Dr Unit 313 Dunedin, FL 34698
Estimated payment $1,754/month
Highlights
- 1.78 Acre Lot
- Open Floorplan
- Community Pool
- Garrison-Jones Elementary School Rated 9+
- Granite Countertops
- Walk-In Closet
About This Home
Welcome to 2067 Hunters Glen Dr Unit 313 located in the charming city of Dunedin FL. Enjoy outdoor activities at the famous Dunedin Causeway / Honeymoon Island beach, Downtown Dunedin, and the scenic Pinellas Trail. Whether you're shopping, dining, or attending events, there's always something to do in this town. Hunters Glen Condos offers a peaceful, non-flood zone community with easy access to all of Dunedin’s amenities. This 2-bedroom, 2-bathroom home features an updated kitchen with granite countertops, a breakfast bar, custom cabinets, and modern appliances. The open living and dining area is perfect for entertaining, with large sliders leading to a screened-in patio for some fresh air in the comfort of your own home. The split-bedroom layout ensures privacy, with a spacious master suite, walk-in closet, and ensuite bathroom. The second bedroom offers both a double and walk-in closet. The guest bathroom includes a shower-tub combo. You'll also find an in-unit washer and dryer for convenience, plus an extra storage closet outside the front door for beach or outdoor gear! Call us today for a private showing of this beautiful condo or for more information.
Listing Agent
PALM LIFE REALTY Brokerage Phone: 888-877-4040 License #3584635 Listed on: 01/27/2025
Property Details
Home Type
- Condominium
Est. Annual Taxes
- $2,275
Year Built
- Built in 1985
Lot Details
- North Facing Home
HOA Fees
- $413 Monthly HOA Fees
Home Design
- Entry on the 1st floor
- Slab Foundation
- Shingle Roof
- Block Exterior
- Stucco
Interior Spaces
- 955 Sq Ft Home
- 1-Story Property
- Open Floorplan
- Ceiling Fan
- Blinds
- Sliding Doors
- Combination Dining and Living Room
Kitchen
- Breakfast Bar
- Range
- Microwave
- Dishwasher
- Granite Countertops
- Disposal
Flooring
- Tile
- Luxury Vinyl Tile
Bedrooms and Bathrooms
- 2 Bedrooms
- Split Bedroom Floorplan
- En-Suite Bathroom
- Walk-In Closet
- 2 Full Bathrooms
- Bathtub with Shower
- Shower Only
Laundry
- Laundry closet
- Dryer
- Washer
Parking
- Guest Parking
- Assigned Parking
Outdoor Features
- Exterior Lighting
- Private Mailbox
Schools
- Garrison-Jones Elementary School
- Palm Harbor Middle School
- Dunedin High School
Utilities
- Central Heating and Cooling System
- Thermostat
- Electric Water Heater
- Cable TV Available
Listing and Financial Details
- Visit Down Payment Resource Website
- Tax Lot 313
- Assessor Parcel Number 24-28-15-41729-003-0313
Community Details
Overview
- Association fees include cable TV, common area taxes, pool, escrow reserves fund, insurance, ground maintenance, maintenance, management, sewer, trash
- Association Phone (727) 573-9300
- Visit Association Website
- Hunters Glen Condo Subdivision
- The community has rules related to deed restrictions
Recreation
- Community Pool
Pet Policy
- Pets up to 20 lbs
- Pet Size Limit
- 2 Pets Allowed
- Dogs and Cats Allowed
Matterport 3D Tour
Floorplan
Map
Home Values in the Area
Average Home Value in this Area
Tax History
| Year | Tax Paid | Tax Assessment Tax Assessment Total Assessment is a certain percentage of the fair market value that is determined by local assessors to be the total taxable value of land and additions on the property. | Land | Improvement |
|---|---|---|---|---|
| 2024 | $2,229 | $173,648 | -- | $173,648 |
| 2023 | $2,229 | $178,224 | $0 | $178,224 |
| 2022 | $2,011 | $157,483 | $0 | $157,483 |
| 2021 | $1,790 | $122,297 | $0 | $0 |
| 2020 | $1,706 | $119,733 | $0 | $0 |
| 2019 | $1,452 | $91,081 | $0 | $91,081 |
| 2018 | $1,338 | $83,597 | $0 | $0 |
| 2017 | $1,281 | $82,031 | $0 | $0 |
| 2016 | $1,052 | $56,103 | $0 | $0 |
| 2015 | $968 | $49,450 | $0 | $0 |
| 2014 | $875 | $46,058 | $0 | $0 |
Property History
| Date | Event | Price | List to Sale | Price per Sq Ft |
|---|---|---|---|---|
| 09/30/2025 09/30/25 | Price Changed | $219,900 | -4.3% | $230 / Sq Ft |
| 06/20/2025 06/20/25 | Price Changed | $229,900 | -4.2% | $241 / Sq Ft |
| 02/27/2025 02/27/25 | Price Changed | $239,900 | -3.7% | $251 / Sq Ft |
| 02/27/2025 02/27/25 | For Sale | $249,000 | 0.0% | $261 / Sq Ft |
| 01/28/2025 01/28/25 | Off Market | $249,000 | -- | -- |
| 01/27/2025 01/27/25 | For Sale | $249,000 | -- | $261 / Sq Ft |
Purchase History
| Date | Type | Sale Price | Title Company |
|---|---|---|---|
| Warranty Deed | $55,000 | Total Title Solutions Clw |
About the Listing Agent

I bring a wealth of knowledge on local communities, current market conditions, and the home buying and selling process. I strive to provide exceptional service every step of the way, so I can provide you with a real estate experience that exceeds your expectations.
Local Expertise
You need someone who knows this area inside and out! I can work with you to find the right home at the right price for you, including all the neighborhood amenities that matter.
Selling Your
Nika's Other Listings
Source: Stellar MLS
MLS Number: TB8343384
APN: 24-28-15-41729-003-0313
- 2087 Hunters Glen Dr Unit 126
- 2087 Hunters Glen Dr Unit 128
- 2045 Hunters Glen Dr Unit 526
- 1550 Burnham Ln
- 1569 Burnham Ln
- 1500 Pleasant Grove Dr
- 1561 Mac Charles Ct
- 1988 Dunbrody Ct
- 1555 Fife Ct
- 1558 Cottonwood Terrace
- 1570 Coachlight Way
- 2035 Indian Creek Ct
- 1737 Solon Ave
- 1243 Royal Oak Dr
- 1864 Brae Moor Dr
- 2150 Sarazen Dr
- 1465 Windmoor Dr
- 1290 Michigan Blvd
- 2310 Sarazen Dr
- 1675 Country Ln
- 2087 Hunters Glen Dr Unit 128
- 1454 Michigan Blvd
- 1713 Solon Ave
- 1243 Royal Oak Dr S
- 2021 Valley Dr
- 1926 Valley Dr
- 1353 Wildwood Ct
- 3040 Belcher Rd
- 1690 Curlew Rd
- 3101 Birch Ct
- 74 Lone Pine Ave Unit 74
- 2280 Winchester Dr
- 1627 Dale Cir S
- 2670 Resnik Cir W
- 1481 Heather Ridge Blvd
- 2772 Challenger Dr
- 1430 Heather Ridge Blvd Unit 304
- 1415 Doolittle Ln Unit 104
- 1980 Tahitian Place Unit 19
- 1980 Tahitian Place Unit 9





