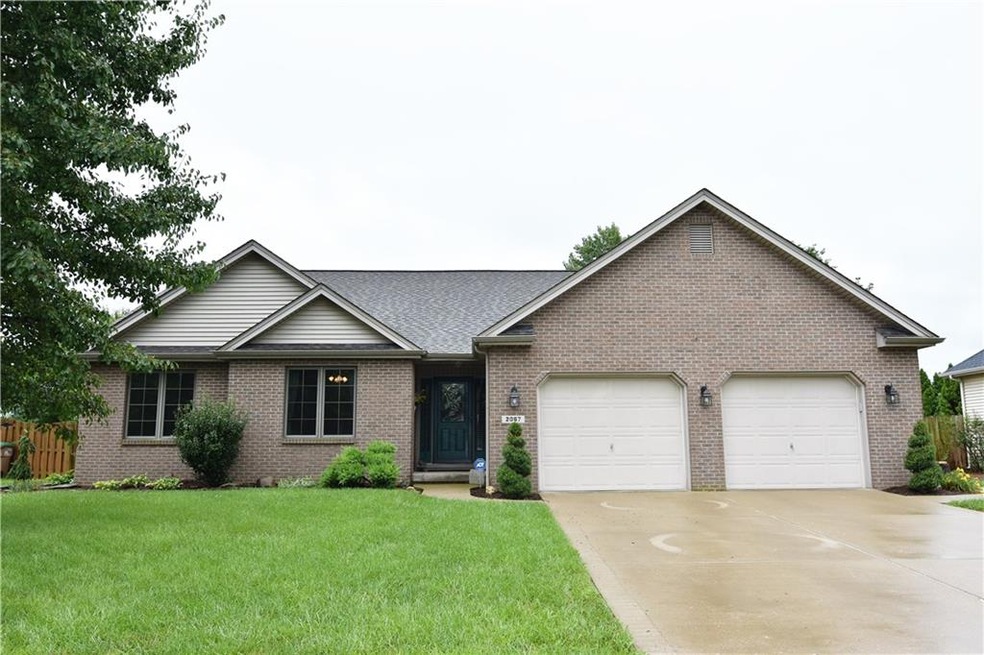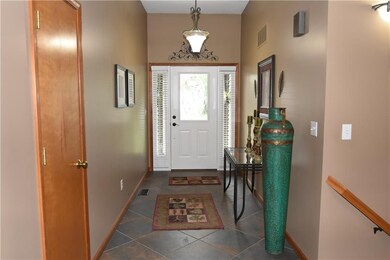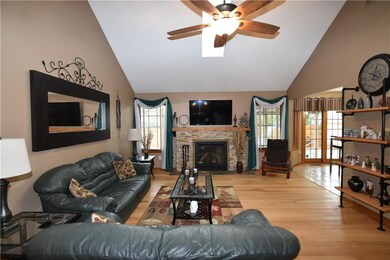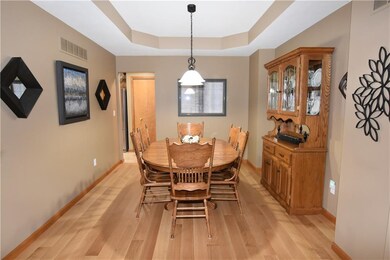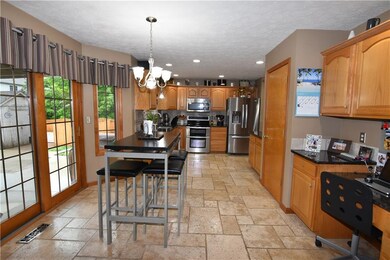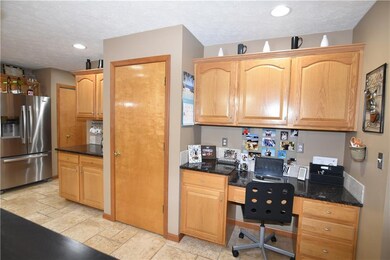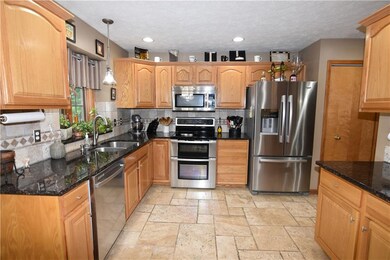
2067 Pinewood Dr Columbus, IN 47203
Highlights
- In Ground Pool
- Updated Kitchen
- Cathedral Ceiling
- Columbus North High School Rated A
- Ranch Style House
- Wood Flooring
About This Home
As of October 2022Custom, one owner home w/4 bd, 3 ba, 16x32 pool with slide and diving board. Gorgeous hdwd floors in main level living areas and bedrooms new 2015. Kitchen has granite counters and travertine floor and backsplash. LR features cathedral ceiling, skylight, and striking gas fireplace. Lower level w/4th bd, 3rd ba, rec rm, fam rm, and two storage areas. Outside, enjoy the privacy fenced back yard, covered patio, and spacious deck. Roof new 2011. TLC and pride of ownership show in every corner.
Last Agent to Sell the Property
Jane Mellinger
CENTURY 21 Breeden REALTORS® License #RB14028109 Listed on: 08/15/2016
Last Buyer's Agent
Leigh Burchyett
Berkshire Hathaway Home
Home Details
Home Type
- Single Family
Est. Annual Taxes
- $2,268
Year Built
- Built in 1998
Lot Details
- 10,019 Sq Ft Lot
- Privacy Fence
- Back Yard Fenced
Parking
- 2 Car Attached Garage
- Driveway
Home Design
- Ranch Style House
- Concrete Perimeter Foundation
- Vinyl Construction Material
Interior Spaces
- 3,292 Sq Ft Home
- Woodwork
- Tray Ceiling
- Cathedral Ceiling
- Gas Log Fireplace
- Thermal Windows
- Living Room with Fireplace
- Pull Down Stairs to Attic
- Fire and Smoke Detector
- Laundry on main level
Kitchen
- Updated Kitchen
- Electric Oven
- Built-In Microwave
- Dishwasher
- Disposal
Flooring
- Wood
- Carpet
Bedrooms and Bathrooms
- 4 Bedrooms
- Walk-In Closet
Finished Basement
- Sump Pump
- Basement Window Egress
Pool
- In Ground Pool
Utilities
- Forced Air Heating and Cooling System
- Heating System Uses Gas
- Gas Water Heater
Community Details
- Breakaway Trails Subdivision
Listing and Financial Details
- Assessor Parcel Number 039607110000107005
Ownership History
Purchase Details
Home Financials for this Owner
Home Financials are based on the most recent Mortgage that was taken out on this home.Purchase Details
Home Financials for this Owner
Home Financials are based on the most recent Mortgage that was taken out on this home.Purchase Details
Purchase Details
Similar Homes in Columbus, IN
Home Values in the Area
Average Home Value in this Area
Purchase History
| Date | Type | Sale Price | Title Company |
|---|---|---|---|
| Deed | $417,000 | First American Title Insurance | |
| Warranty Deed | -- | Attorney | |
| Warranty Deed | -- | -- | |
| Warranty Deed | $156,490 | -- |
Property History
| Date | Event | Price | Change | Sq Ft Price |
|---|---|---|---|---|
| 10/31/2022 10/31/22 | Sold | $417,000 | +1.7% | $127 / Sq Ft |
| 09/04/2022 09/04/22 | Pending | -- | -- | -- |
| 09/01/2022 09/01/22 | For Sale | $409,900 | +51.8% | $124 / Sq Ft |
| 09/30/2016 09/30/16 | Sold | $270,000 | -1.8% | $82 / Sq Ft |
| 08/19/2016 08/19/16 | Pending | -- | -- | -- |
| 08/15/2016 08/15/16 | For Sale | $274,900 | -- | $84 / Sq Ft |
Tax History Compared to Growth
Tax History
| Year | Tax Paid | Tax Assessment Tax Assessment Total Assessment is a certain percentage of the fair market value that is determined by local assessors to be the total taxable value of land and additions on the property. | Land | Improvement |
|---|---|---|---|---|
| 2024 | $4,483 | $394,400 | $51,000 | $343,400 |
| 2023 | $4,367 | $382,400 | $51,000 | $331,400 |
| 2022 | $3,658 | $307,900 | $51,000 | $256,900 |
| 2021 | $3,256 | $271,700 | $47,800 | $223,900 |
| 2020 | $3,168 | $262,200 | $47,800 | $214,400 |
| 2019 | $2,300 | $201,800 | $47,800 | $154,000 |
| 2018 | $2,684 | $206,400 | $47,800 | $158,600 |
| 2017 | $2,418 | $208,100 | $47,800 | $160,300 |
| 2016 | $2,205 | $198,400 | $47,800 | $150,600 |
| 2014 | $2,283 | $197,600 | $39,500 | $158,100 |
Agents Affiliated with this Home
-
J
Seller's Agent in 2022
Joshua Vida
Paradigm Realty Solutions
-
A
Buyer's Agent in 2022
Angela Fischvogt
CENTURY 21 Breeden REALTORS®
-
J
Seller's Agent in 2016
Jane Mellinger
CENTURY 21 Breeden REALTORS®
-

Buyer's Agent in 2016
Leigh Burchyett
Berkshire Hathaway Home
(812) 350-3365
214 Total Sales
Map
Source: MIBOR Broker Listing Cooperative®
MLS Number: 21436388
APN: 03-96-07-110-000.107-005
- 2060 Pawnee Ct E
- 3389 Grant Ct
- 3307 Fall Valley Dr
- 1707 Rocky Ford Rd
- 1441 Hunter Place
- 2231 Reston Ln
- 1332 Rocky Ford Rd
- 3341 Orchard Valley Dr
- 3345 Spring Valley Dr
- 4672 Autumn Ridge Dr
- 3632 Mockingbird Dr
- 3236 Spruce St
- 1802 Laurel Dr
- 1127 Junco Dr
- 3410 Westenedge Dr
- 1036 Goldfinch Rd
- 4605 Clairmont Dr
- 3350 Cessna Dr
- 4697 W Ridge Dr
- 961 Parkside Dr
