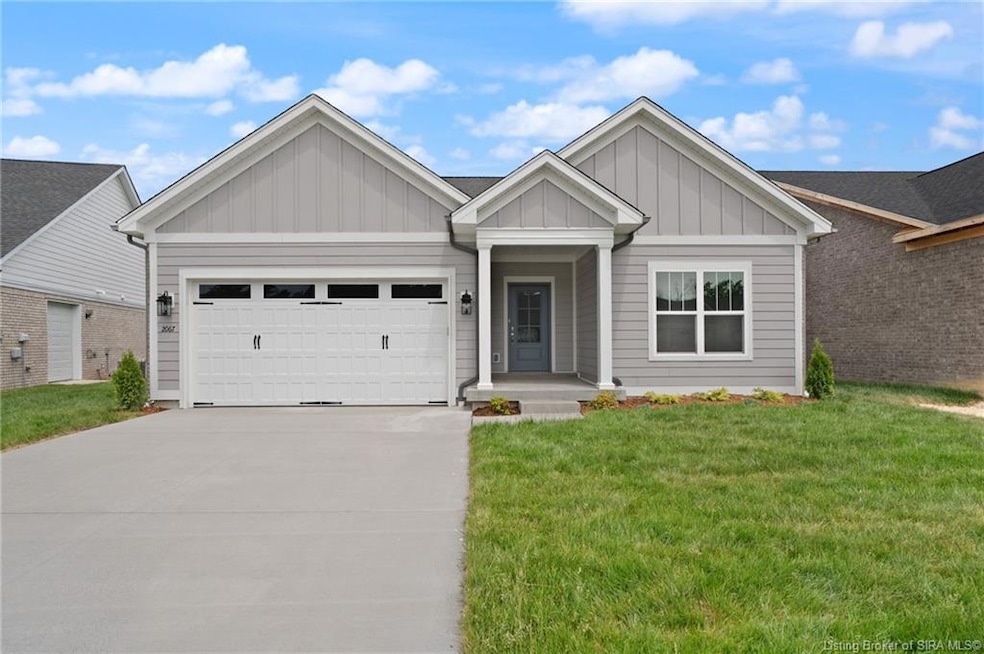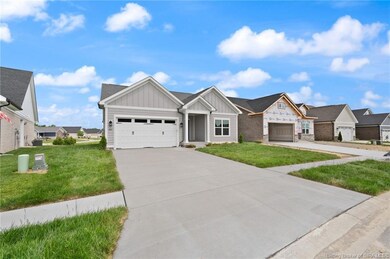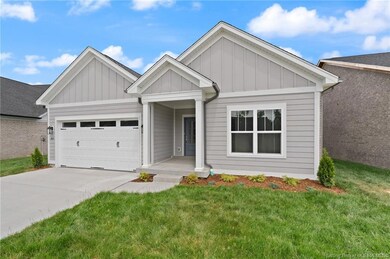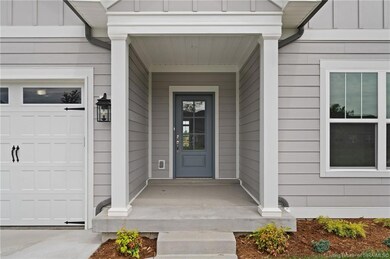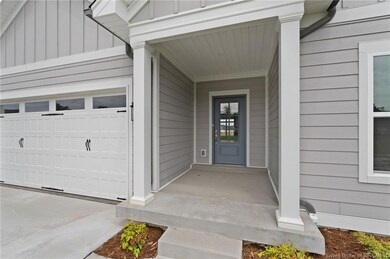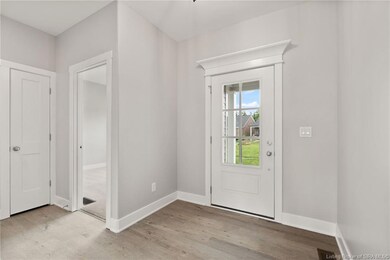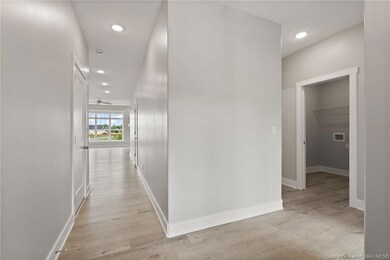
2067 Prestwick Place Unit Lot 244 Henryville, IN 47126
Highlights
- Under Construction
- Deck
- Covered patio or porch
- Open Floorplan
- Cathedral Ceiling
- Thermal Windows
About This Home
As of May 2025Welcome to The Willow II, a beautifully designed home with a full rear walkout basement overlooking serene water views in the Champions Pointe Golf Community. Built for luxury and comfort, this home features an extended deck and oversized patio—perfect for entertaining. Enjoy 9-foot main floor ceilings, a 10-foot trey ceiling with faux beams in the living room, and an L-shaped kitchen with abundant cabinetry and an oversized island. The primary suite offers a tray ceiling, spacious walk-in closet, and spa-like tiled shower. Crafted with quality and efficiency, this home includes spray foam insulation, James Hardie cement board siding (15-year paint guarantee), JELD-WEN windows, insulated garage doors, and a fully sodded yard. Enjoy resort-style amenities, including a community pool, clubhouse, sport courts, and access to Champions Pointe Golf Club’s Clubhouse. Experience elevated living with breathtaking views—schedule your tour today! Sq ft & rm sz approx.
Last Agent to Sell the Property
Schuler Bauer Real Estate Services ERA Powered (N License #RB14014626 Listed on: 02/26/2025

Last Buyer's Agent
Berkshire Hathaway HomeServices Parks & Weisberg R License #RB14049498

Home Details
Home Type
- Single Family
Est. Annual Taxes
- $25
Year Built
- Built in 2025 | Under Construction
Lot Details
- 7,405 Sq Ft Lot
HOA Fees
- $63 Monthly HOA Fees
Parking
- 2 Car Attached Garage
Home Design
- Poured Concrete
- Stone Exterior Construction
- Hardboard
Interior Spaces
- 2,769 Sq Ft Home
- 1-Story Property
- Open Floorplan
- Cathedral Ceiling
- Ceiling Fan
- Thermal Windows
- Blinds
- Family Room
- Finished Basement
- Walk-Out Basement
Kitchen
- Eat-In Kitchen
- Oven or Range
- Microwave
- Dishwasher
- Kitchen Island
Bedrooms and Bathrooms
- 4 Bedrooms
- Split Bedroom Floorplan
- Walk-In Closet
- 3 Full Bathrooms
Outdoor Features
- Deck
- Covered patio or porch
Utilities
- Forced Air Heating and Cooling System
- Electric Water Heater
Listing and Financial Details
- Home warranty included in the sale of the property
- Assessor Parcel Number 100625200299000027
Ownership History
Purchase Details
Similar Homes in Henryville, IN
Home Values in the Area
Average Home Value in this Area
Purchase History
| Date | Type | Sale Price | Title Company |
|---|---|---|---|
| Deed | $274,500 | Momentum Title Agency Llc |
Property History
| Date | Event | Price | Change | Sq Ft Price |
|---|---|---|---|---|
| 05/19/2025 05/19/25 | Sold | $498,697 | +6.1% | $180 / Sq Ft |
| 03/07/2025 03/07/25 | Pending | -- | -- | -- |
| 02/26/2025 02/26/25 | For Sale | $469,900 | -- | $170 / Sq Ft |
Tax History Compared to Growth
Tax History
| Year | Tax Paid | Tax Assessment Tax Assessment Total Assessment is a certain percentage of the fair market value that is determined by local assessors to be the total taxable value of land and additions on the property. | Land | Improvement |
|---|---|---|---|---|
| 2024 | $25 | $600 | $600 | $0 |
| 2023 | $25 | $600 | $600 | $0 |
| 2022 | $7 | $600 | $600 | $0 |
| 2021 | $8 | $600 | $600 | $0 |
| 2020 | $9 | $600 | $600 | $0 |
Agents Affiliated with this Home
-
David Bauer

Seller's Agent in 2025
David Bauer
Schuler Bauer Real Estate Services ERA Powered (N
(502) 931-5657
800 Total Sales
-
Alexis Bauer
A
Seller Co-Listing Agent in 2025
Alexis Bauer
Schuler Bauer Real Estate Services ERA Powered (N
(502) 777-2571
101 Total Sales
-
Kimberly Kraft

Buyer's Agent in 2025
Kimberly Kraft
Berkshire Hathaway HomeServices Parks & Weisberg R
(812) 989-7469
155 Total Sales
Map
Source: Southern Indiana REALTORS® Association
MLS Number: 202506109
APN: 10-06-25-200-299.000-027
- 2005 Prestwick Place
- 2014 Augusta Pkwy
- 1830 Augusta Blvd Unit Lot 263
- 1607 Greenbrier Pointe
- 1842 Augusta Blvd
- 1632 Pine Valley Way
- 1810 Medinah Way
- 1972 Augusta Pkwy
- 2012 Augusta Pkwy
- 1719 Champions Pointe Pkwy
- 2007 Augusta Pkwy
- 812 Henryville Bluelick Rd
- 15418 Memphis-Blue Lick Rd
- 1846 Hazeltine Way
- 1829 Hazeltine Way
- 1510 Henryville Bluelick Rd
- 1003 Legend Ct
- 1201 Sir Barton Ct
- 1011 Legend Ct
- 104 Legend Ct
