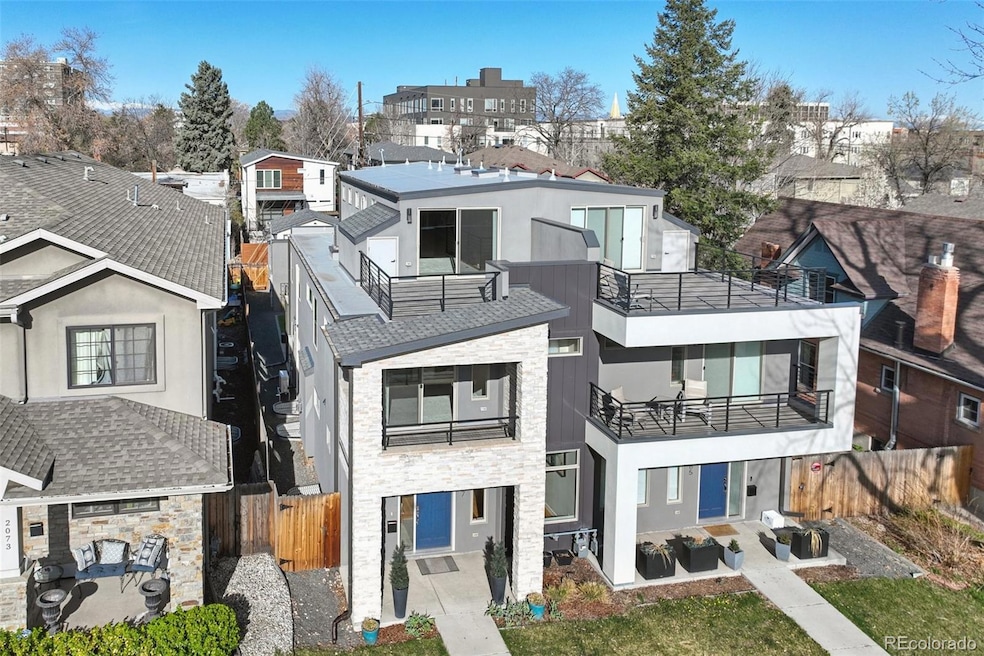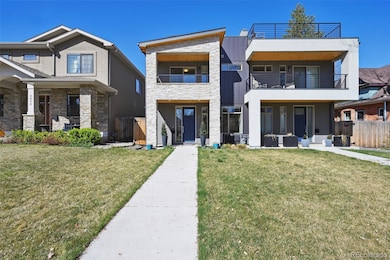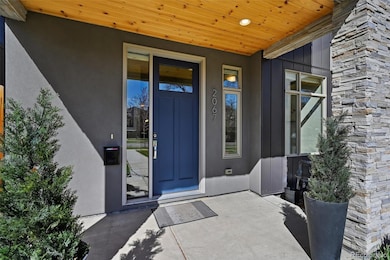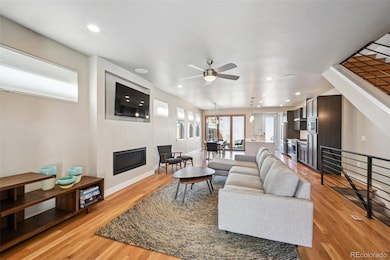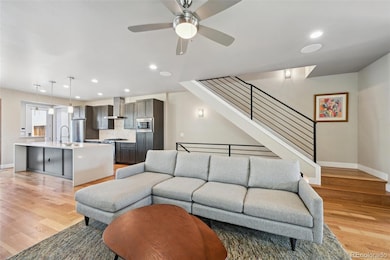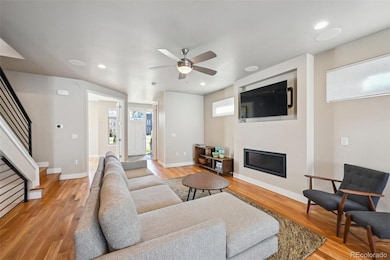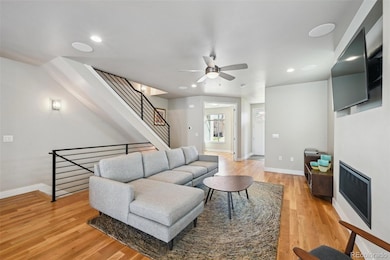2067 S Clayton St Denver, CO 80210
University Park NeighborhoodEstimated payment $7,321/month
Highlights
- Rooftop Deck
- Primary Bedroom Suite
- Midcentury Modern Architecture
- University Park Elementary School Rated A-
- Open Floorplan
- Property is near public transit
About This Home
Incredible New Price! Rare opportunity to purchase modern newer construction, 4 bedroom & 5 bath, 3-story 1/2 duplex w/ rooftop deck in popular University Park * Bright south side unit * Main floor has 9' ceilings & open layout w/ kitchen, dining area, living area, private office, & powder room * The rear wall has a 3-panel folding door, allowing the inside & outside patio area to seamlessly merge * Second level features a spacious primary bedroom w/ ensuite 5 piece bath, oversized shower & soaking tub * Additionally on the second level, there are two more bedrooms, full bath, linen closets, & spacious laundry room w/ side-by-side washer & dryer * Primary bedroom & east side secondary bedroom have their own private balconies * The primary bedroom features it's own mini-split system to tailor the room temperature to your preference * On the third level, you'll be amazed by the large, open flex room w/ many windows, wet bar & beverage fridge, a mini-split HVAC system, sliding glass door onto a spacious roof top deck & a 3/4 bath * The finished basement w/ high ceilings provides a large family room, wet bar & beverage fridge, full bath, fourth bedroom w/ large walk-in-closet & mechanical room w/ additional storage. Gorgeous contemporary kitchen has modern cabinets w/ pull-out shelves, quartz counters w/ breakfast bar, & SS KitchenAid appliances (gas range, DW, & French door counter depth fridge) * All bathrooms feature quartz counters, undermount sinks, & modern tile * Hi-eff furnace, central AC & water heater w/ circulation pump * 2 car detached garage w/ storage loft & 220V * NO HOA, only a Party Wall Agreement w/ north side unit * The 150' deep lot allows for a nice fenced backyard w/ low maintenance turf, a relaxing, partially covered, rear patio w/ gas grill hook-up & a spacious 2 car garage * One block to Observatory Park, a few blocks to DU, less than a mile to light rail, 2 blocks to Buchtel Trail * Residents exempt from 1 hour street parking w/ permit *
Listing Agent
Brokers Guild Real Estate Brokerage Email: SLUBBYCO@AOL.COM,303-752-0007 License #040015314 Listed on: 04/11/2025

Home Details
Home Type
- Single Family
Est. Annual Taxes
- $5,527
Year Built
- Built in 2019
Lot Details
- 3,750 Sq Ft Lot
- 1 Common Wall
- East Facing Home
- Property is Fully Fenced
- Landscaped
- Level Lot
- Front and Back Yard Sprinklers
- Irrigation
- Private Yard
- Property is zoned U-TU-C
Parking
- 2 Car Garage
- Parking Storage or Cabinetry
Home Design
- Midcentury Modern Architecture
- Contemporary Architecture
- Frame Construction
- Membrane Roofing
- Metal Siding
- Stone Siding
- Stucco
Interior Spaces
- 3-Story Property
- Open Floorplan
- Wet Bar
- Bar Fridge
- High Ceiling
- Ceiling Fan
- Skylights
- Gas Fireplace
- Double Pane Windows
- Window Treatments
- Entrance Foyer
- Family Room
- Living Room with Fireplace
- Dining Room
- Home Office
- Bonus Room
- Utility Room
Kitchen
- Range
- Microwave
- Dishwasher
- Kitchen Island
- Quartz Countertops
- Disposal
Flooring
- Wood
- Carpet
- Tile
Bedrooms and Bathrooms
- 4 Bedrooms
- Primary Bedroom Suite
- En-Suite Bathroom
- Walk-In Closet
- Soaking Tub
Laundry
- Laundry Room
- Dryer
- Washer
Finished Basement
- Basement Fills Entire Space Under The House
- Sump Pump
- 1 Bedroom in Basement
- Basement Window Egress
Home Security
- Smart Thermostat
- Carbon Monoxide Detectors
- Fire and Smoke Detector
Outdoor Features
- Balcony
- Rooftop Deck
- Covered Patio or Porch
Schools
- University Park Elementary School
- Merrill Middle School
- South High School
Utilities
- Forced Air Heating and Cooling System
- Heating System Uses Natural Gas
- 220 Volts
- 220 Volts in Garage
- Gas Water Heater
- High Speed Internet
Additional Features
- Smoke Free Home
- Property is near public transit
Community Details
- No Home Owners Association
- Built by GJ Gardner Homes
- University Park Subdivision
Listing and Financial Details
- Exclusions: All TVs and mounting brackets, patio gas fireplace, patio overhead string lights & poles, area rugs, Yolink security & home monitoring system, artwork
- Assessor Parcel Number 5252-10-038
Map
Home Values in the Area
Average Home Value in this Area
Tax History
| Year | Tax Paid | Tax Assessment Tax Assessment Total Assessment is a certain percentage of the fair market value that is determined by local assessors to be the total taxable value of land and additions on the property. | Land | Improvement |
|---|---|---|---|---|
| 2024 | $5,527 | $69,780 | $16,660 | $53,120 |
| 2023 | $5,407 | $69,780 | $16,660 | $53,120 |
| 2022 | $4,919 | $61,860 | $13,650 | $48,210 |
| 2021 | $4,749 | $63,640 | $14,040 | $49,600 |
| 2020 | $4,445 | $59,910 | $12,130 | $47,780 |
| 2019 | -- | $24,250 | $24,250 | $0 |
| 2018 | -- | $33,560 | $23,130 | $10,430 |
| 2017 | -- | $36,720 | $23,130 | $13,590 |
| 2016 | -- | $35,100 | $27,000 | $8,100 |
| 2015 | -- | $35,100 | $27,000 | $8,100 |
| 2014 | -- | $24,200 | $19,892 | $4,308 |
Property History
| Date | Event | Price | List to Sale | Price per Sq Ft |
|---|---|---|---|---|
| 09/23/2025 09/23/25 | Price Changed | $1,299,000 | -6.4% | $396 / Sq Ft |
| 08/06/2025 08/06/25 | For Sale | $1,388,000 | 0.0% | $423 / Sq Ft |
| 08/04/2025 08/04/25 | Off Market | $1,388,000 | -- | -- |
| 06/26/2025 06/26/25 | Price Changed | $1,388,000 | -0.7% | $423 / Sq Ft |
| 05/13/2025 05/13/25 | Price Changed | $1,398,000 | -3.6% | $426 / Sq Ft |
| 04/11/2025 04/11/25 | For Sale | $1,450,000 | -- | $442 / Sq Ft |
Purchase History
| Date | Type | Sale Price | Title Company |
|---|---|---|---|
| Warranty Deed | $899,000 | First Integrity Title | |
| Warranty Deed | $485,000 | Chicago Title Co |
Mortgage History
| Date | Status | Loan Amount | Loan Type |
|---|---|---|---|
| Open | $719,200 | New Conventional |
Source: REcolorado®
MLS Number: 7958074
APN: 5252-10-038
- 2077 S Clayton St
- 2023 S Fillmore St
- 2951 E Evans Ave
- 2083 S Milwaukee St
- 1961 S Milwaukee St
- 2222 S Columbine St
- 1907 S Columbine St
- 1950 S Milwaukee St
- 1875 S Clayton St
- 2200 S University Blvd Unit 212
- 2200 S University Blvd Unit 105
- 2200 S University Blvd Unit 313
- 2397 E Iliff Ave
- 2324 S Columbine St
- 2319 S Columbine St
- 2311 S Josephine St
- 2045 S Cook St
- 1904 S Adams St
- 2735 E Wesley Ave
- 1856 S Steele St
- 2033 S Clayton St
- 2049 S Columbine St
- 2535-2545 E Asbury Ave
- 1970-1998 S Columbine St
- 2390 E Asbury Ave
- 2373 E Evans Ave
- 2054 S Milwaukee St
- 2360 E Evans Ave
- 1910 S Josephine St
- 1920 S University Blvd
- 2270 S University Blvd
- 2330 S University Blvd
- 2374 S University Blvd
- 2374 S University Blvd Unit 502
- 2225 Buchtel Blvd Unit 211
- 2225 Buchtel Blvd Unit 1007
- 2225 Buchtel Blvd Unit 208
- 2225 E Buchtel Blvd Unit 307
- 2225 Buchtel Blvd S Unit 1005
- 2403 S St Paul St
