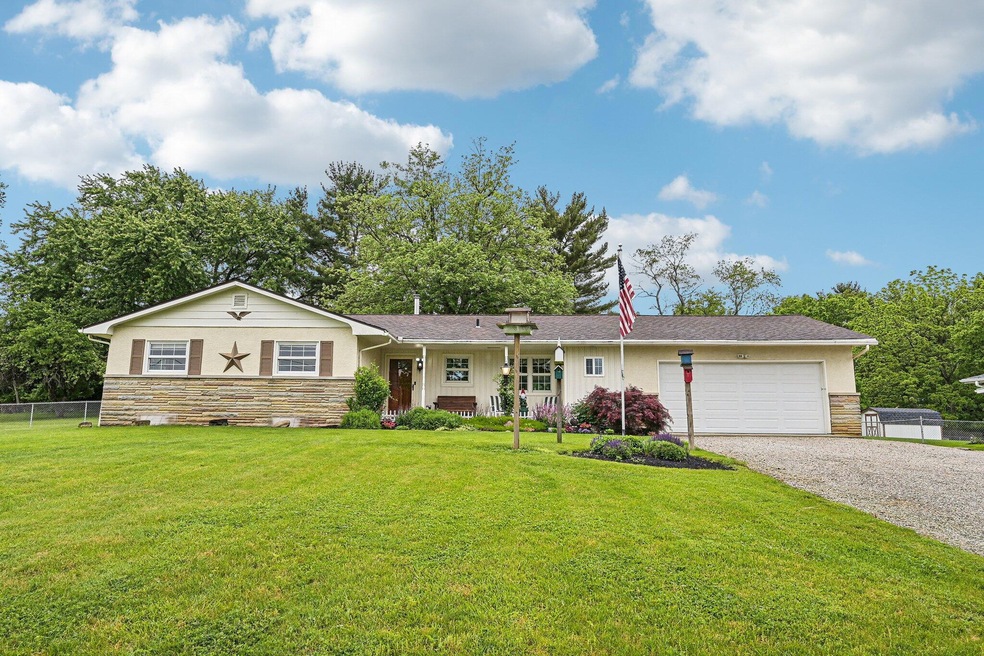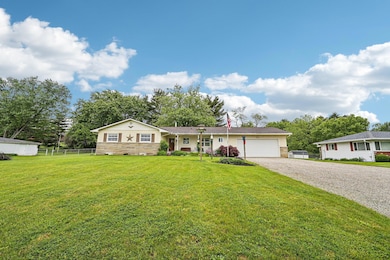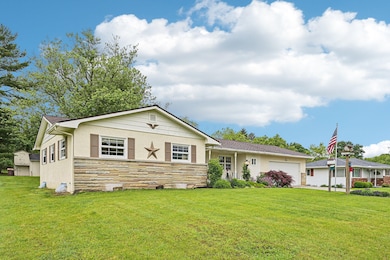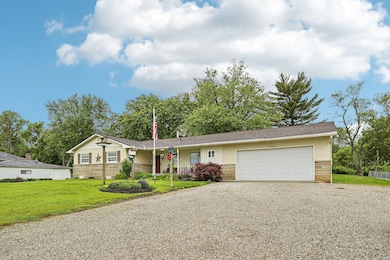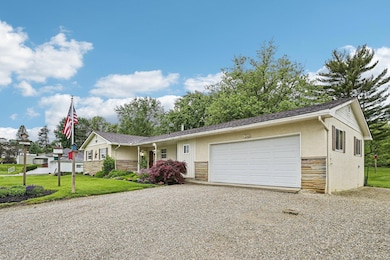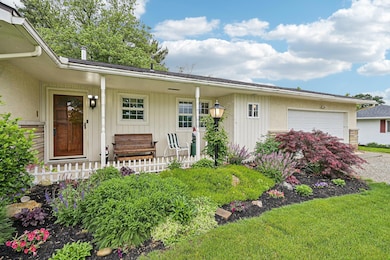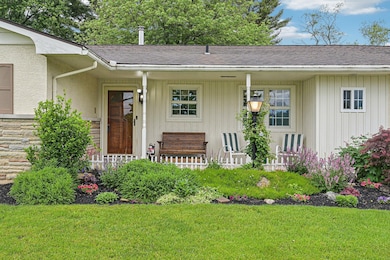
2067 Sheridan Dr Lancaster, OH 43130
Estimated payment $1,852/month
Highlights
- Hot Property
- Wood Burning Stove
- Fireplace
- Deck
- Ranch Style House
- 2 Car Attached Garage
About This Home
**Multiple offers received: offers due June 6th by 2pm.** Charming, well-maintained ranch home in a great Lancaster location, across from Thomas Ewing Middle School. Home features 3 bedrooms, 1 full and 2 half baths, 1,280 sq ft, and a 1200 sq ft finished basement. Recently remodeled full bathroom, stainless steel appliances, and first-floor laundry, includes washer and dryer. Optional basement laundry hookup. Enjoy an attached 2.5 car garage, oversized utility shed with electric, and acre of outdoor space—room to relax, work, or play!
Open House Schedule
-
Sunday, June 08, 20251:00 to 3:00 pm6/8/2025 1:00:00 PM +00:006/8/2025 3:00:00 PM +00:00Add to Calendar
Home Details
Home Type
- Single Family
Est. Annual Taxes
- $2,076
Year Built
- Built in 1967
Lot Details
- 0.5 Acre Lot
Parking
- 2 Car Attached Garage
Home Design
- Ranch Style House
- Block Foundation
- Stucco Exterior
- Stone Exterior Construction
Interior Spaces
- 2,480 Sq Ft Home
- Fireplace
- Wood Burning Stove
- Insulated Windows
- Basement
- Recreation or Family Area in Basement
- Laundry on lower level
Kitchen
- Electric Range
- Microwave
- Dishwasher
Flooring
- Carpet
- Vinyl
Bedrooms and Bathrooms
- 3 Main Level Bedrooms
Outdoor Features
- Deck
- Outbuilding
Utilities
- Central Air
- Heating Available
- Electric Water Heater
- Private Sewer
Listing and Financial Details
- Assessor Parcel Number 02-70030-100
Map
Home Values in the Area
Average Home Value in this Area
Tax History
| Year | Tax Paid | Tax Assessment Tax Assessment Total Assessment is a certain percentage of the fair market value that is determined by local assessors to be the total taxable value of land and additions on the property. | Land | Improvement |
|---|---|---|---|---|
| 2024 | $5,986 | $61,650 | $12,420 | $49,230 |
| 2023 | $2,110 | $61,650 | $12,420 | $49,230 |
| 2022 | $2,154 | $61,650 | $12,420 | $49,230 |
| 2021 | $1,648 | $48,130 | $11,290 | $36,840 |
| 2020 | $1,584 | $48,130 | $11,290 | $36,840 |
| 2019 | $1,512 | $48,130 | $11,290 | $36,840 |
| 2018 | $427 | $43,800 | $11,290 | $32,510 |
| 2017 | $1,425 | $43,800 | $11,290 | $32,510 |
| 2016 | $1,321 | $43,800 | $11,290 | $32,510 |
| 2015 | $1,306 | $42,340 | $11,290 | $31,050 |
| 2014 | $1,245 | $42,340 | $11,290 | $31,050 |
| 2013 | $1,245 | $42,340 | $11,290 | $31,050 |
Property History
| Date | Event | Price | Change | Sq Ft Price |
|---|---|---|---|---|
| 06/03/2025 06/03/25 | For Sale | $299,000 | -- | $121 / Sq Ft |
Purchase History
| Date | Type | Sale Price | Title Company |
|---|---|---|---|
| Certificate Of Transfer | -- | None Available |
Mortgage History
| Date | Status | Loan Amount | Loan Type |
|---|---|---|---|
| Previous Owner | $100,000 | New Conventional | |
| Previous Owner | $100,000 | New Conventional | |
| Previous Owner | $80,000 | New Conventional | |
| Previous Owner | $40,000 | Credit Line Revolving |
Similar Homes in Lancaster, OH
Source: Columbus and Central Ohio Regional MLS
MLS Number: 225019614
APN: 02-70030-100
- 1485 Rainbow Dr NE
- 2281 Hawk St
- 1354 Hemlock Ct NE
- 0 Old Millersport Rd NE Unit 225010386
- 0 Declaration Dr W Unit 219044159
- 1650 Northwood Dr NE
- 1702 Valley Forge Dr
- 2258 Carper St
- 848 Carpico Dr NE
- 1539 Fuller Ct
- 1101 Beechwood Dr NE
- 2435 Arabella Dr NE
- 0 Sheridan Dr Unit 224024834
- 2106 Pleasantville Rd
- 1705 Bent Creek Dr
- 2036 Amber Wood Place
- 2010 Ridgebrook Rd
- 1625 Stringtown Rd NE
- 1448 Meadow Ridge Dr
- 1876 Bent Creek Dr
