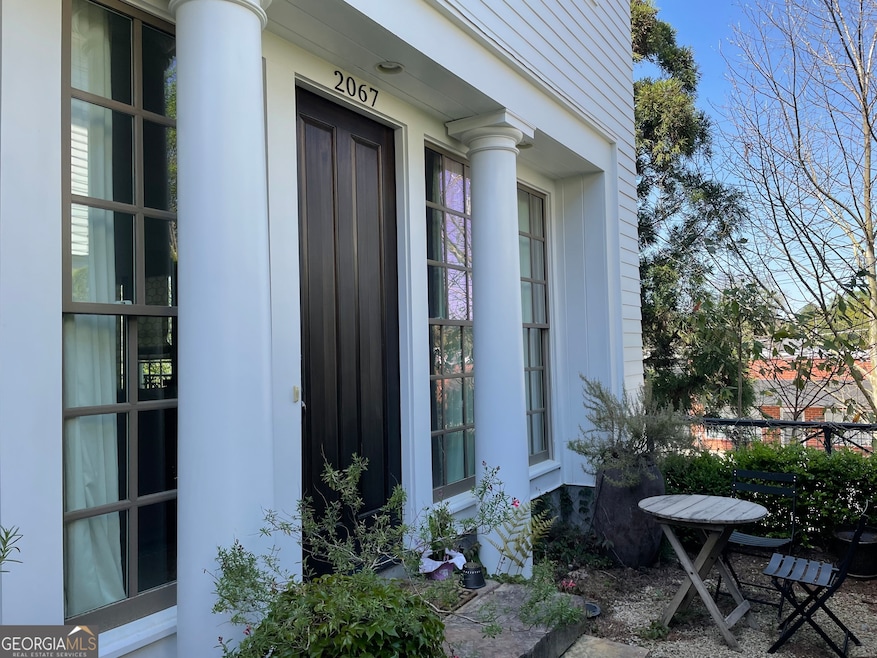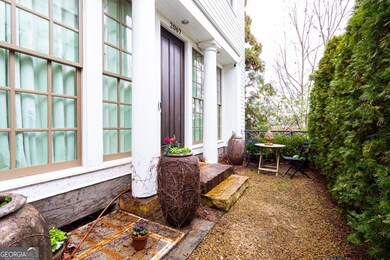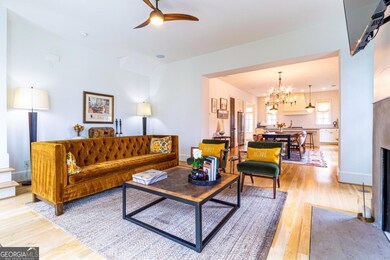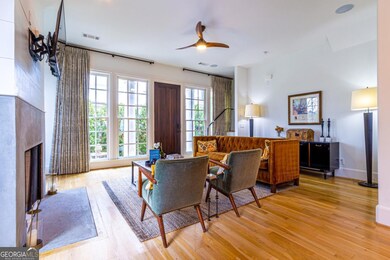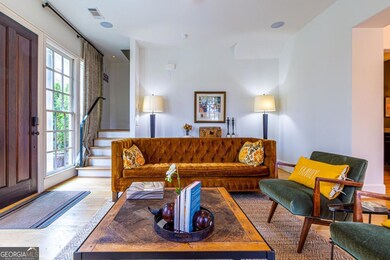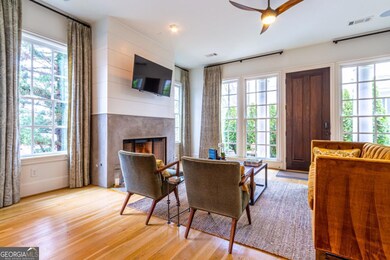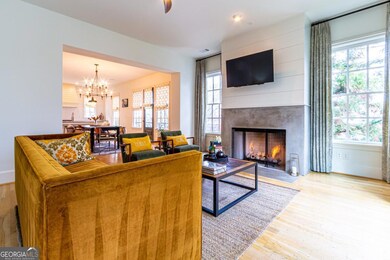2067 Telfair Cir NE Unit A&B Atlanta, GA 30324
Morningside NeighborhoodEstimated payment $7,293/month
Highlights
- In Ground Pool
- City View
- Wood Flooring
- Morningside Elementary School Rated A-
- Contemporary Architecture
- Keeping Room
About This Home
For Sale: City Lights :: Atlanta - Not One But Two One-of-a-Kind Luxury Retreat in the Heart of Buckhead/Morningside... Discover a rare opportunity to own 2067 Telfair Circle Atlanta,GA Unit A and B - a beautifully curated sanctuary nestled in the coveted Manchester community by Hedgewood Homes. More than just a home, these two separate boutique residences have been thoughtfully designed to promote luxury, balance, and intentional living, making it a standout choice for both personal use and short-term rental income. Born from a deeply personal journey of sanctuary, this one-of-a-kind property blends Feng Shui principles, restorative professional design, and serene energy to create a space that truly feels like a retreat. From the skyline-framed courtyard to soaring ceilings and open, light-filled interiors, every detail has been curated to inspire calm, creativity, and renewal. Already a successful boutique Airbnb, the homes have been featured in the luxury division of Air BNB for many years, garnering attention for its unique blend of style, soul, and function. Whether you're looking to expand your short-term rental portfolio or seeking a primary residence that supports intentionality, this home offers a unique blend of aesthetic beauty and business potential. ?? Prime Location Located minutes from Midtown, Buckhead, and Morningside, with quick access to the Atlanta BeltLine, Piedmont Park, renowned dining, and vibrant cultural hotspots. The property also sits within the sought-after Morningside Elementary and Midtown High school districts. ?? Flexible Purchase Options Residential Sale (Furnishings Optional) Income Property (Fully Furnished + Operational Inventory) available with $250,000 in designer touches. through both units, offering a turnkey opportunity for investors. These are more than homes - they are an experience, a story, and an invitation to live with purpose in one of Atlanta's most dynamic and desirable communities.Originally designed by acclaimed homebuilder Pam Sessions of Hedgewood Homes (Atlanta Magazine's Readers' Choice for Best Home Builder), the home has been updated with thoughtful, luxury upgrades throughout".
Listing Agent
EXIT Realty West Midtown Brokerage Phone: 7702414163 License #244900 Listed on: 05/28/2025

Townhouse Details
Home Type
- Townhome
Est. Annual Taxes
- $9,157
Year Built
- Built in 2015
Lot Details
- 871 Sq Ft Lot
- 1 Common Wall
- Fenced Front Yard
- Privacy Fence
- Fenced
- Garden
HOA Fees
- $21 Monthly HOA Fees
Parking
- Off-Street Parking
Home Design
- Contemporary Architecture
- European Architecture
- Brick Exterior Construction
- Composition Roof
Interior Spaces
- 2-Story Property
- Ceiling Fan
- Gas Log Fireplace
- Double Pane Windows
- Window Treatments
- Family Room with Fireplace
- Keeping Room
- City Views
- Home Security System
Kitchen
- Breakfast Room
- Breakfast Bar
- Walk-In Pantry
- Double Oven
- Microwave
- Dishwasher
- Kitchen Island
- Disposal
Flooring
- Wood
- Carpet
Bedrooms and Bathrooms
- Walk-In Closet
- In-Law or Guest Suite
- Double Vanity
Laundry
- Laundry in Hall
- Laundry on upper level
- Dryer
- Washer
Pool
- In Ground Pool
- Saltwater Pool
Outdoor Features
- Balcony
Schools
- Morningside Elementary School
- David T Howard Middle School
- Grady High School
Utilities
- Central Heating and Cooling System
- Underground Utilities
- 220 Volts
- Tankless Water Heater
- High Speed Internet
- Cable TV Available
Community Details
Overview
- Association fees include maintenance exterior, ground maintenance, swimming, trash
- Mid-Rise Condominium
- Manchester Subdivision
Recreation
- Community Pool
Security
- Carbon Monoxide Detectors
- Fire and Smoke Detector
Map
Home Values in the Area
Average Home Value in this Area
Tax History
| Year | Tax Paid | Tax Assessment Tax Assessment Total Assessment is a certain percentage of the fair market value that is determined by local assessors to be the total taxable value of land and additions on the property. | Land | Improvement |
|---|---|---|---|---|
| 2025 | $9,158 | $289,240 | $48,200 | $241,040 |
| 2023 | $11,885 | $287,080 | $29,320 | $257,760 |
| 2022 | $11,131 | $275,040 | $29,080 | $245,960 |
| 2021 | $10,021 | $247,360 | $32,760 | $214,600 |
| 2020 | $9,642 | $235,360 | $47,880 | $187,480 |
| 2019 | $117 | $239,840 | $68,600 | $171,240 |
| 2018 | $8,565 | $206,880 | $34,280 | $172,600 |
| 2017 | $2,829 | $86,880 | $6,120 | $80,760 |
| 2016 | $5,816 | $134,320 | $6,120 | $128,200 |
Property History
| Date | Event | Price | List to Sale | Price per Sq Ft |
|---|---|---|---|---|
| 10/10/2025 10/10/25 | Price Changed | $1,235,000 | -1.2% | $320 / Sq Ft |
| 09/17/2025 09/17/25 | For Sale | $1,250,000 | 0.0% | $324 / Sq Ft |
| 08/26/2025 08/26/25 | Off Market | $1,250,000 | -- | -- |
| 05/28/2025 05/28/25 | For Sale | $1,250,000 | -- | $324 / Sq Ft |
Purchase History
| Date | Type | Sale Price | Title Company |
|---|---|---|---|
| Quit Claim Deed | -- | -- | |
| Warranty Deed | $950,000 | -- |
Source: Georgia MLS
MLS Number: 10532104
APN: 17-0050-0003-058-8
- 2067 Telfair Cir NE Unit A&B
- 2079 Manchester St NE
- 2057 Telfair Cir NE
- 2057 Manchester St NE
- 705 Bismark Rd NE
- 2188 Niles Place NE
- 590 Bismark Rd NE
- 2196 Niles Place NE
- 1764 Morningtide Ln NE
- 2026 Manchester St NE
- 558 Bismark Rd NE
- 2013 Rockledge Rd NE
- 518 Bismark Rd NE
- 618 NE Morning Glory Place NE
- 1993 Rockledge Rd NE
- 1990 Wellbourne Drive Northeast #7 Dr NE Unit 7
- 1990 Wellbourne Dr NE Unit 7
- 701 Cedar Chase Cir NE
- 2183B Niles Place NE
- 2183 Niles Place NE Unit A
- 2035 Manchester St NE
- 1772 Morningtide Ln NE
- 2115 Piedmont Rd NE
- 1990 Rockledge Rd NE Unit 3
- 1952 Wellbourne Dr NE
- 1989 Cheshire Bridge Rd NE
- 1950 Piedmont Cir NE
- 1950 Piedmont Cir NE Unit B4
- 1950 Piedmont Cir NE Unit A2
- 1950 Piedmont Cir NE Unit S1
- 1845 Piedmont Ave NE
- 2050 Cheshire Bridge Rd NE
- 594 Wimbledon Rd NE
- 2000 Monroe Place NE Unit 4105.1407605
- 2000 Monroe Place NE Unit 2203.1407608
- 2000 Monroe Place NE Unit 6308.1407607
- 2000 Monroe Place NE Unit 3309.1407606
- 2000 Monroe Place NE Unit 6408.1407611
