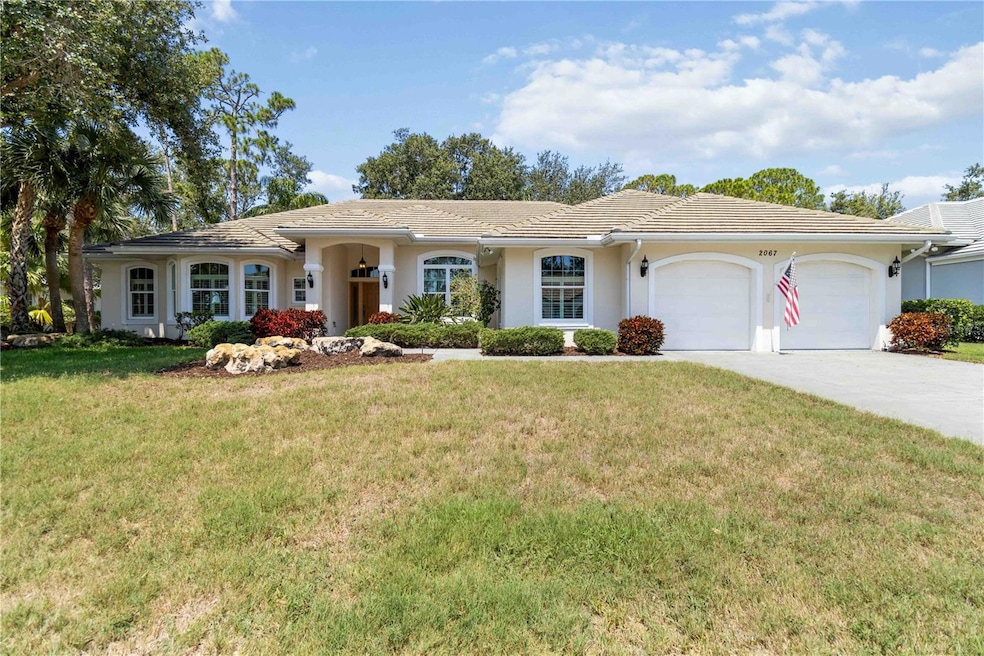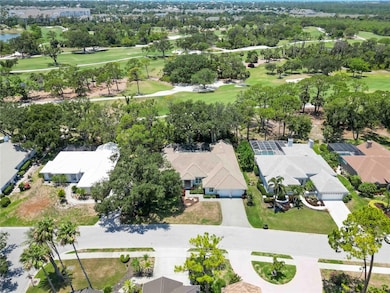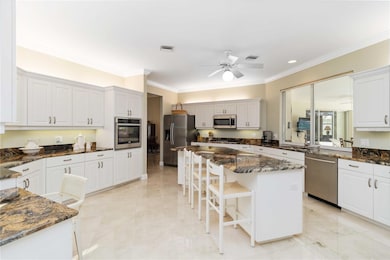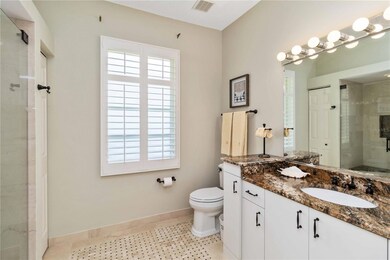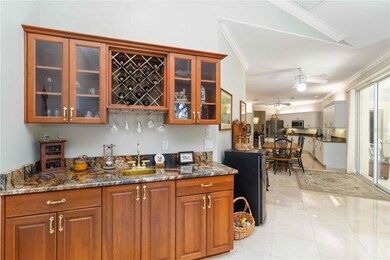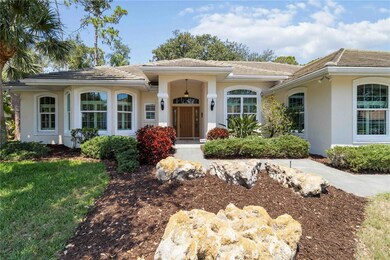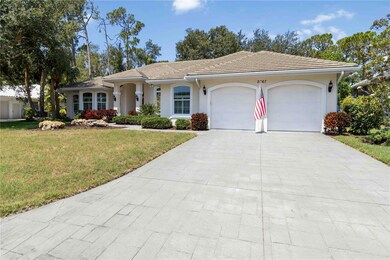2067 Tocobaga Ln Nokomis, FL 34275
Calusa Lakes NeighborhoodEstimated payment $6,066/month
Highlights
- Golf Course Community
- Screened Pool
- Golf Course View
- Laurel Nokomis School Rated A-
- Gated Community
- Open Floorplan
About This Home
Nestled within the esteemed Calusa Lakes community, 2067 Tocobaga Lane in Nokomis is a meticulously designed and maintained 3,466-square-foot residence that seamlessly blends luxury and functionality. This expansive home features three bedrooms, an office, and 3.5 bathrooms. This magnificent, upscale home on a heavily treed lot reflects custom craftsmanship from the medallion inlaid tiled front porch with a new electronic lock and brass door hardware to the large 411 sq. ft. PebbleTec surfaced, heated saltwater pool in a new (2025) 150 mph rated cage with extra fine screening to keep out no-see-um’s. This is one of the largest lanais in Calusa Lakes. The lanai overlooks the 13th fairway of Mission Valley CC, it is well lit and has ceiling fans and outdoor speakers. Inside, the home has imported marble flooring with high baseboards and crown molding throughout the main living areas. The bedrooms and den are carpeted. The expansive kitchen/eating area is a cook’s dream with all stainless-steel appliances, a granite center island and counter tops, a five-burner propane stovetop, under and over cabinet lighting (the over cabinet is adjustable LED), abundant cabinet storage, a walk-in pantry, and a motion sensor activated Kohler faucet above the double stainless-steel sinks. The eating areas easily seat nine guests. The family room has a wet bar with a wine rack and glass storge unit above the sink. Pocket sliding doors open out onto the lanai. A large panoramic, impact resistant four window set overlooks the golf course. The formal living and dining rooms exude elegance; the living room also has pocket sliding doors opening onto the lanai. There are ceiling fans throughout the home. The large master bedroom has two walk-in closets and offers a serene private retreat with pocket sliding doors opening onto the lanai, plantation blinds (including for the pocket doors) for privacy, and two full bathrooms. One of these is a pool bathroom that opens to the lanai for entertaining convenience. The master bath includes dual vanities, a jetted tub, a large walk-in tiled shower with a handheld unit/a rainmaker shower head/and three body spray heads combination as well as a private area for the commode. One of the two guest bedrooms has a walk-in closet. The guest bathroom has a mosaic tile floor and tiled shower with both a rainmaker shower head and handheld unit. The entire guest area has plantation blinds. The bay window den overlooks the front of the home and has plantation blinds. There is also a large laundry room complete with a sink. A new roof was installed in 2019 and a new energy efficient HVAC system in 2020. The HVAC system includes three programmable thermostats for the three zones in the home as well as a high efficiency filter and UV light. The oversized garage accommodates two cars and has a large additional area (678 square feet) ideal for a workshop or extra storage. The home has a robust security system installed with a glass break detector and motion sensors as well as dual control pads; one is in the master bedroom. There is a central vacuum system as well. You will be conveniently located 8 minutes from Sarasota Memorial Hospital’s Venice campus, I-75, and US 41. Calusa Lakes is a semi-private golf course community located near beautiful beaches, shopping, churches, fine dining, and the Legacy Trail for biking and hiking. This home is the complete package – a must see.
Listing Agent
KELLER WILLIAMS ISLAND LIFE REAL ESTATE Brokerage Phone: 941-254-6467 License #3278290 Listed on: 05/24/2025

Home Details
Home Type
- Single Family
Est. Annual Taxes
- $5,088
Year Built
- Built in 1996
Lot Details
- 0.32 Acre Lot
- East Facing Home
- Mature Landscaping
- Irrigation Equipment
- Landscaped with Trees
- Property is zoned RSF2
HOA Fees
- $109 Monthly HOA Fees
Parking
- 2 Car Attached Garage
Home Design
- Ranch Style House
- Slab Foundation
- Tile Roof
- Block Exterior
- Stucco
Interior Spaces
- 3,466 Sq Ft Home
- Open Floorplan
- Built-In Features
- Crown Molding
- High Ceiling
- Ceiling Fan
- Blinds
- Sliding Doors
- Family Room
- Separate Formal Living Room
- Formal Dining Room
- Home Office
- Inside Utility
- Utility Room
- Golf Course Views
- Fire and Smoke Detector
Kitchen
- Breakfast Room
- Dinette
- Walk-In Pantry
- Built-In Oven
- Cooktop
- Microwave
- Dishwasher
- Disposal
Flooring
- Carpet
- Ceramic Tile
Bedrooms and Bathrooms
- 3 Bedrooms
- Split Bedroom Floorplan
- Walk-In Closet
- Bathtub With Separate Shower Stall
Laundry
- Laundry Room
- Dryer
- Washer
Pool
- Screened Pool
- In Ground Pool
- Fence Around Pool
Outdoor Features
- Enclosed Patio or Porch
- Rain Gutters
Schools
- Laurel Nokomis Elementary School
- Laurel Nokomis Middle School
- Venice Senior High School
Utilities
- Central Heating and Cooling System
- Underground Utilities
- Gas Water Heater
- Cable TV Available
Listing and Financial Details
- Visit Down Payment Resource Website
- Legal Lot and Block 1 / C
- Assessor Parcel Number 0359120017
Community Details
Overview
- Ami 941 359 1134 Fax 941 359 1089 Association
- Calusa Lakes Community
- Calusa Lakes Unit 2 Subdivision
- The community has rules related to deed restrictions
Recreation
- Golf Course Community
- Tennis Courts
Security
- Gated Community
Map
Home Values in the Area
Average Home Value in this Area
Tax History
| Year | Tax Paid | Tax Assessment Tax Assessment Total Assessment is a certain percentage of the fair market value that is determined by local assessors to be the total taxable value of land and additions on the property. | Land | Improvement |
|---|---|---|---|---|
| 2024 | $4,928 | $444,207 | -- | -- |
| 2023 | $4,928 | $431,269 | $0 | $0 |
| 2022 | $4,884 | $418,708 | $0 | $0 |
| 2021 | $4,777 | $406,513 | $0 | $0 |
| 2020 | $4,800 | $400,900 | $118,900 | $282,000 |
| 2019 | $4,816 | $406,100 | $118,900 | $287,200 |
| 2018 | $4,721 | $399,600 | $122,900 | $276,700 |
| 2017 | $4,863 | $404,200 | $84,900 | $319,300 |
| 2016 | $5,229 | $425,200 | $87,300 | $337,900 |
| 2015 | $5,577 | $405,200 | $95,300 | $309,900 |
| 2014 | $4,342 | $341,305 | $0 | $0 |
Property History
| Date | Event | Price | List to Sale | Price per Sq Ft |
|---|---|---|---|---|
| 10/28/2025 10/28/25 | Price Changed | $1,049,900 | -3.7% | $303 / Sq Ft |
| 08/13/2025 08/13/25 | Price Changed | $1,089,900 | -0.9% | $314 / Sq Ft |
| 05/29/2025 05/29/25 | Price Changed | $1,099,900 | -4.3% | $317 / Sq Ft |
| 05/24/2025 05/24/25 | For Sale | $1,149,900 | -- | $332 / Sq Ft |
Purchase History
| Date | Type | Sale Price | Title Company |
|---|---|---|---|
| Interfamily Deed Transfer | $465,000 | Integrity Title Services Inc |
Source: Stellar MLS
MLS Number: A4652284
APN: 0359-12-0017
- 2072 Tocobaga Ln
- 2104 Tocobaga Ln
- 2087 Timucua Trail
- 1985 White Feather Ln
- 2081 Timucua Trail
- 2092 Timucua Trail
- 1987 White Feather Ln
- 15164 Cuzcorro Ct
- 15160 Cuzcorro Ct
- 15180 Cuzcorro Ct
- 15156 Cuzcorro Ct
- 15184 Cuzcorro Ct
- 15152 Cuzcorro Ct
- 15188 Cuzcorro Ct
- 15148 Cuzcorro Ct
- 15192 Cuzcorro Ct
- 15196 Cuzcorro Ct
- 15132 Cuzcorro Ct
- 15128 Cuzcorro Ct
- 15169 Cuzcorro Ct
- 15092 Ginetti St
- 5825 Biscotti St
- 15032 Cuzcorro Ct
- 15560 Render Way
- 14672 Misty Pond Loop
- 5753 Haven Terrace
- 5772 Haven Terrace
- 5715 Archipelago St
- 5728 Haven Terrace
- 5687 Archipelago St
- 14560 Eagle Branch Dr
- 5600 Semolino St
- 2308 Falcon Trace Ln
- 15324 Shady Palms Ln
- 441 Rubens Dr E
- 330 9th St Unit 330
- 6075 Sawgrass Lake Ct
- 397 Sunshine Dr Unit 397
- 237 Matisse Cir N
- 417 Courbet Dr Unit 417
