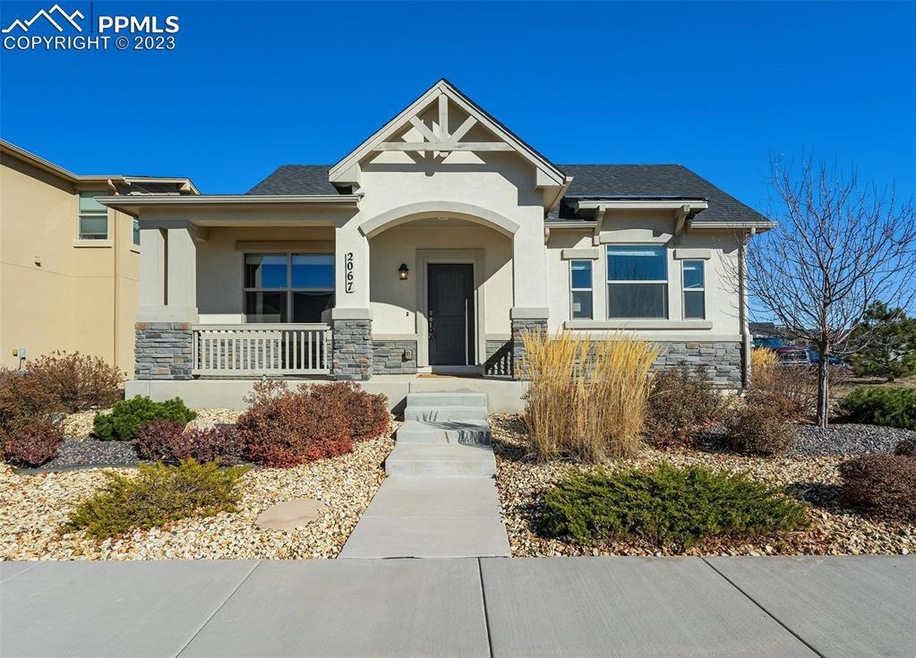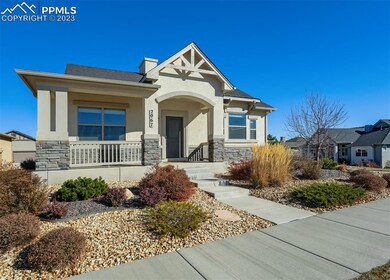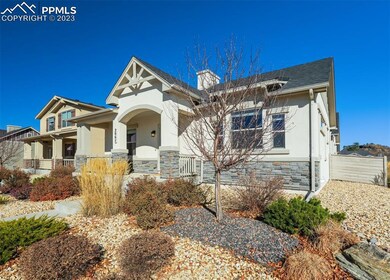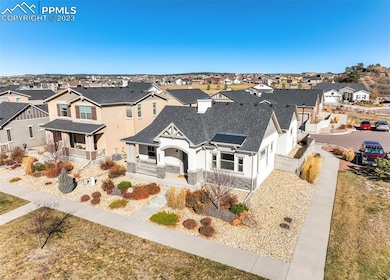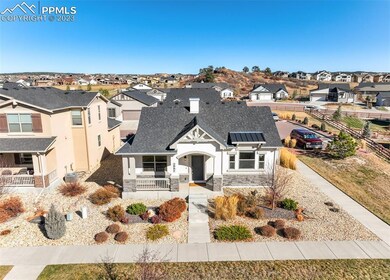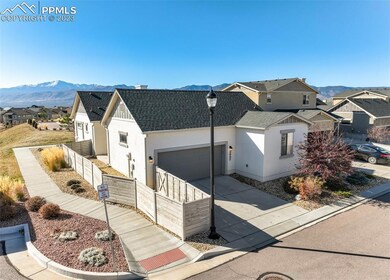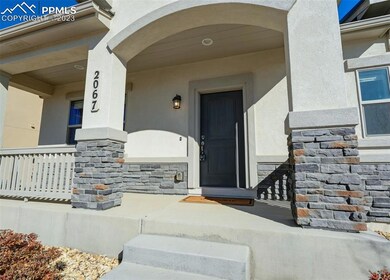
2067 Volterra Way Colorado Springs, CO 80921
Flying Horse Ranch NeighborhoodEstimated Value: $547,000 - $580,000
Highlights
- Views of Pikes Peak
- Property is near a park
- Corner Lot
- Discovery Canyon Campus Elementary School Rated A-
- Ranch Style House
- Great Room
About This Home
As of December 2023Exquisite ranch style home in the beautiful community of Torino at Flying Horse is move in ready for the Holidays! The floor plan offers luxury living with craftsman finishes, and an array of desirable features. With its open concept layout, spacious rooms, and stunning views, this property is perfect for entertaining and enjoying the Colorado lifestyle. The heart of this home is the upgraded kitchen, featuring quartz countertops, a stylish backsplash, stainless steel appliances and 42-inch cabinets provide for ample storage space. The oversized walk-in pantry offers additional convenience and organization which is a major plus. The kitchen flows seamlessly into the dining and great room, creating a perfect space for spending time with family and friends. The home features a wonderful gas fireplace which adds warmth and elegance to the living area. The secondary bedrooms are spacious in size and one with french doors & walk-in closet could serve as a flex space for an office, craft or workout room. The spacious primary suite is a true retreat with loads of natural light and a luxurious en-suite boasting dual vanity with quartz countertops, a massive walk-in shower and separate water closet. The outdoor spaces of this home are equally impressive, with a low-maintenance yard, back patio with gas line for grilling and covered front porch with spectacular views of Pikes Peak! Conveniently located a mile from The Club at Flying Horse, & within minutes of restaurants, shops, Topgolf, & entertainment at both Interquest & Northgate, this home offers a desirable lifestyle with easy access to amenities.
Home Details
Home Type
- Single Family
Est. Annual Taxes
- $2,908
Year Built
- Built in 2017
Lot Details
- 4,500 Sq Ft Lot
- Back Yard Fenced
- Landscaped
- Corner Lot
- Level Lot
HOA Fees
- $65 Monthly HOA Fees
Parking
- 2 Car Attached Garage
- Driveway
Property Views
- Pikes Peak
- City
- Mountain
Home Design
- Ranch Style House
- Wood Frame Construction
- Shingle Roof
- Masonite
- Stucco
Interior Spaces
- 1,521 Sq Ft Home
- Ceiling Fan
- Gas Fireplace
- French Doors
- Six Panel Doors
- Great Room
- Crawl Space
Kitchen
- Self-Cleaning Oven
- Plumbed For Gas In Kitchen
- Microwave
- Dishwasher
- Disposal
Flooring
- Laminate
- Ceramic Tile
- Vinyl
Bedrooms and Bathrooms
- 3 Bedrooms
Laundry
- Dryer
- Washer
Accessible Home Design
- Remote Devices
- Ramped or Level from Garage
Outdoor Features
- Concrete Porch or Patio
Location
- Property is near a park
- Property near a hospital
- Property is near schools
- Property is near shops
Schools
- Discovery Canyon Elementary And Middle School
- Discovery Canyon High School
Utilities
- Forced Air Heating and Cooling System
- 220 Volts in Kitchen
- Cable TV Available
Community Details
Overview
- Association fees include covenant enforcement, snow removal, trash removal
- Built by Classic Homes
Recreation
- Park
- Trails
Ownership History
Purchase Details
Home Financials for this Owner
Home Financials are based on the most recent Mortgage that was taken out on this home.Purchase Details
Purchase Details
Purchase Details
Home Financials for this Owner
Home Financials are based on the most recent Mortgage that was taken out on this home.Similar Homes in Colorado Springs, CO
Home Values in the Area
Average Home Value in this Area
Purchase History
| Date | Buyer | Sale Price | Title Company |
|---|---|---|---|
| Moin Armin | $550,000 | Land Title | |
| Roy Jim | $525,000 | Capstone Title Services Llc | |
| Loncar Patrick J | -- | None Available | |
| Loncar Patrick J | $349,200 | Capstone Title |
Mortgage History
| Date | Status | Borrower | Loan Amount |
|---|---|---|---|
| Open | Moin Armin | $439,000 | |
| Closed | Moin Armin | $100,000 | |
| Previous Owner | Loncar Patrick J | $175,000 |
Property History
| Date | Event | Price | Change | Sq Ft Price |
|---|---|---|---|---|
| 12/12/2023 12/12/23 | Sold | -- | -- | -- |
| 11/21/2023 11/21/23 | For Sale | $550,000 | -- | $362 / Sq Ft |
Tax History Compared to Growth
Tax History
| Year | Tax Paid | Tax Assessment Tax Assessment Total Assessment is a certain percentage of the fair market value that is determined by local assessors to be the total taxable value of land and additions on the property. | Land | Improvement |
|---|---|---|---|---|
| 2024 | $3,420 | $36,040 | $7,370 | $28,670 |
| 2023 | $3,420 | $36,040 | $7,370 | $28,670 |
| 2022 | $2,908 | $26,030 | $6,950 | $19,080 |
| 2021 | $3,106 | $26,780 | $7,150 | $19,630 |
| 2020 | $2,966 | $24,590 | $7,150 | $17,440 |
| 2019 | $2,946 | $24,590 | $7,150 | $17,440 |
| 2018 | $1,332 | $11,030 | $5,760 | $5,270 |
| 2017 | $182 | $1,510 | $1,510 | $0 |
Agents Affiliated with this Home
-
Marci Clark

Seller's Agent in 2023
Marci Clark
ERA Shields Real Estate
(719) 352-9837
2 in this area
50 Total Sales
Map
Source: Pikes Peak REALTOR® Services
MLS Number: 9942161
APN: 62162-12-012
- 1955 Walnut Creek Ct
- 1960 Ruffino Dr
- 1902 Walnut Creek Ct
- 1959 Ruffino Dr
- 1992 Walnut Creek Ct
- 1877 Walnut Creek Ct
- 12151 Piledriver Way
- 1849 Mud Hen Dr
- 2029 Ruffino Dr
- 12458 Pensador Dr
- 1944 Queens Canyon Ct
- 12485 Pensador Dr
- 2091 Fieldcrest Dr
- 2064 Walnut Creek Ct
- 12441 Woodruff Dr
- 12495 Woodruff Dr
- 2044 Coldstone Way
- 2267 Merlot Dr
- 2404 Antica Ct
- 11884 Hawk Stone Dr
- 2067 Volterra Way
- 2051 Volterra Way
- 2035 Volterra Way
- 2066 Volterra Way
- 2050 Volterra Way
- 2042 Medici Ln
- 1926 Walnut Creek Ct
- 2034 Volterra Way
- 2030 Medici Ln
- 1938 Walnut Creek Ct
- 1920 Walnut Creek Ct
- 2018 Volterra Way
- 2018 Medici Ln
- 2003 Volterra Way
- 2002 Volterra Way
- 1914 Walnut Creek Ct
- 2041 Medici Ln
- 2029 Medici Ln
- 12345 Candoni Terrace
- 12335 Candoni Terrace
