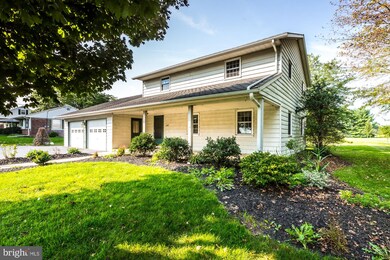
2067 W Main St Ephrata, PA 17522
Estimated Value: $375,978 - $440,000
Highlights
- Colonial Architecture
- Space For Rooms
- Attic
- Traditional Floor Plan
- Main Floor Bedroom
- Bonus Room
About This Home
As of December 2018Spacious Colonial in Clay Township, 5 bedrooms with a 1st floor bedroom, 1.5BA, with over 2100 square ft on large lot, two sources of heat, central vacuum, minimal maintenance with aluminum siding and newer replacement windows, large garden in backyard, large front porch, Kinetico water treatment system, hybrid water heater, oversized 2 car garage with abundant storage throughout the house including a pull down access above the garage. This house is conveniently located close to Snyder Park with a walking trail, Fox's Creamery, Clay Elementary School and more.
Last Agent to Sell the Property
Coldwell Banker Realty License #RS277709 Listed on: 09/29/2018

Last Buyer's Agent
Berkshire Hathaway HomeServices Homesale Realty License #RS163102A

Home Details
Home Type
- Single Family
Est. Annual Taxes
- $4,177
Year Built
- Built in 1981
Lot Details
- 0.4 Acre Lot
- South Facing Home
- Property is in very good condition
Parking
- 2 Car Direct Access Garage
- 6 Open Parking Spaces
- Oversized Parking
- Parking Storage or Cabinetry
- Front Facing Garage
- Garage Door Opener
- Off-Street Parking
Home Design
- Colonial Architecture
- Block Foundation
- Plaster Walls
- Frame Construction
- Shingle Roof
- Metal Siding
Interior Spaces
- Property has 2 Levels
- Traditional Floor Plan
- Central Vacuum
- Wainscoting
- Whole House Fan
- Recessed Lighting
- ENERGY STAR Qualified Windows
- Replacement Windows
- Vinyl Clad Windows
- Window Treatments
- Insulated Doors
- Mud Room
- Entrance Foyer
- Family Room Off Kitchen
- Living Room
- Combination Kitchen and Dining Room
- Bonus Room
- Game Room
- Utility Room
- Laundry on main level
- Attic Fan
Kitchen
- Eat-In Country Kitchen
- Built-In Range
- Built-In Microwave
- ENERGY STAR Qualified Refrigerator
- Dishwasher
Flooring
- Carpet
- Concrete
- Ceramic Tile
- Vinyl
Bedrooms and Bathrooms
- En-Suite Primary Bedroom
Improved Basement
- Heated Basement
- Basement Fills Entire Space Under The House
- Walk-Up Access
- Rear Basement Entry
- Water Proofing System
- Drainage System
- Sump Pump
- Shelving
- Space For Rooms
- Crawl Space
- Basement Windows
Home Security
- Carbon Monoxide Detectors
- Fire and Smoke Detector
- Flood Lights
Accessible Home Design
- Halls are 36 inches wide or more
Outdoor Features
- Patio
- Exterior Lighting
- Porch
Schools
- Clay Elementary School
- Ephrata Middle School
- Ephrata High School
Utilities
- Window Unit Cooling System
- Radiator
- 200+ Amp Service
- Water Treatment System
- Electric Water Heater
- High Speed Internet
- Phone Available
- Cable TV Available
Community Details
- No Home Owners Association
- Clay Township Subdivision
Listing and Financial Details
- Assessor Parcel Number 070-03770-0-0000
Ownership History
Purchase Details
Home Financials for this Owner
Home Financials are based on the most recent Mortgage that was taken out on this home.Purchase Details
Similar Homes in Ephrata, PA
Home Values in the Area
Average Home Value in this Area
Purchase History
| Date | Buyer | Sale Price | Title Company |
|---|---|---|---|
| Hohler Wayne A | $215,000 | None Available | |
| Martin Glenn H | $190,000 | -- |
Mortgage History
| Date | Status | Borrower | Loan Amount |
|---|---|---|---|
| Open | Hohler Wayne | $208,438 | |
| Closed | Hohler Wayne A | $211,105 | |
| Previous Owner | Witmer James E | $210,000 | |
| Previous Owner | Witmer James E | $100,000 |
Property History
| Date | Event | Price | Change | Sq Ft Price |
|---|---|---|---|---|
| 12/07/2018 12/07/18 | Sold | $215,000 | -4.4% | $102 / Sq Ft |
| 10/18/2018 10/18/18 | Pending | -- | -- | -- |
| 09/29/2018 09/29/18 | For Sale | $224,900 | -- | $107 / Sq Ft |
Tax History Compared to Growth
Tax History
| Year | Tax Paid | Tax Assessment Tax Assessment Total Assessment is a certain percentage of the fair market value that is determined by local assessors to be the total taxable value of land and additions on the property. | Land | Improvement |
|---|---|---|---|---|
| 2024 | $4,548 | $198,600 | $48,400 | $150,200 |
| 2023 | $4,431 | $198,600 | $48,400 | $150,200 |
| 2022 | $4,330 | $198,600 | $48,400 | $150,200 |
| 2021 | $4,236 | $198,600 | $48,400 | $150,200 |
| 2020 | $4,236 | $198,600 | $48,400 | $150,200 |
| 2019 | $4,177 | $198,600 | $48,400 | $150,200 |
| 2018 | $3,239 | $198,600 | $48,400 | $150,200 |
| 2017 | $4,373 | $171,600 | $50,000 | $121,600 |
| 2016 | $4,373 | $171,600 | $50,000 | $121,600 |
| 2015 | $864 | $171,600 | $50,000 | $121,600 |
| 2014 | $3,363 | $171,600 | $50,000 | $121,600 |
Agents Affiliated with this Home
-
David Wissler

Seller's Agent in 2018
David Wissler
Coldwell Banker Realty
(717) 715-2430
1 in this area
253 Total Sales
-
Michael Gordon

Buyer's Agent in 2018
Michael Gordon
Berkshire Hathaway HomeServices Homesale Realty
(717) 475-6028
61 Total Sales
Map
Source: Bright MLS
MLS Number: 1007546024
APN: 070-03770-0-0000
- 83 Willow Dr
- 2002 W Main St
- 31 Harvest Dr
- 610 W Church Rd
- 1806 Brunnerville Rd
- 530 Hopeland Rd
- 1050 Sun Valley Rd
- 314 Freedom Dr
- 313 Liberty St
- 6 Truman Dr
- 332 Home Towne Blvd
- 517 Landon Cir Unit 13
- 146 Wyndale Dr
- 112 Sunrise Ln
- 00 Morning Dr
- 124 Morning Dr
- 24 Peaceful Ln
- 412 Buttercup Dr
- 55 Perseverance Ln
- 170 W Girl Scout Rd






