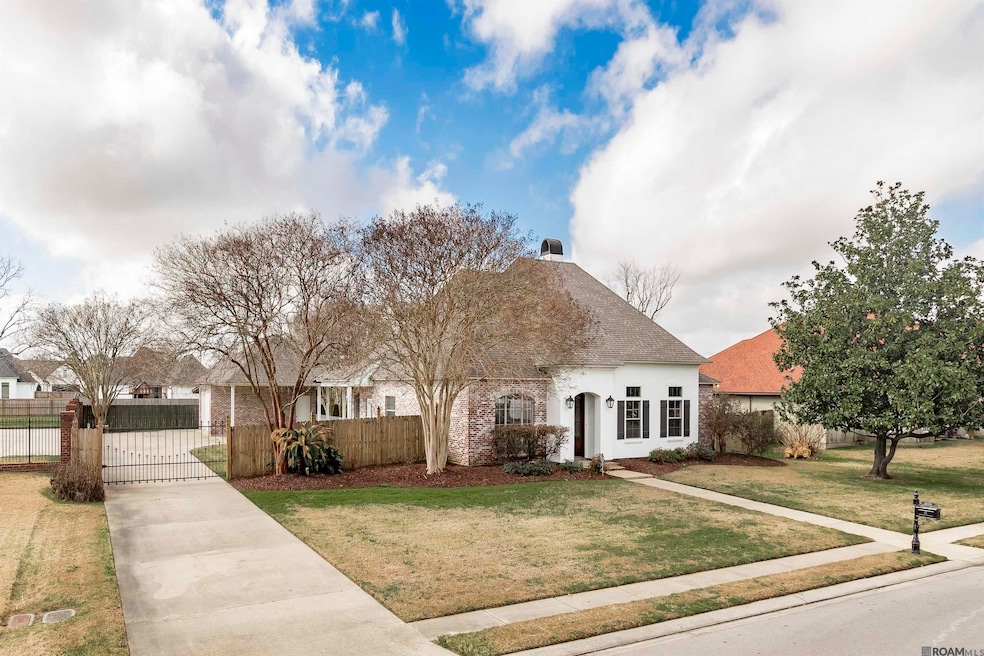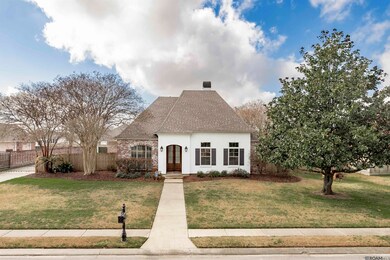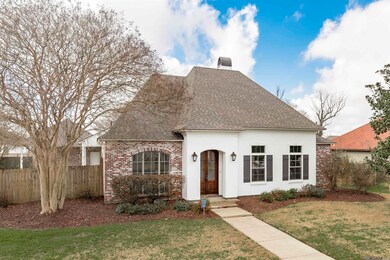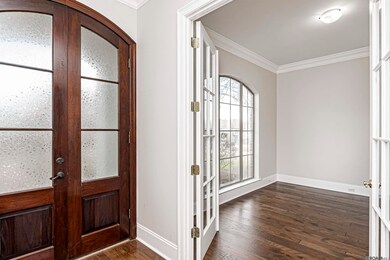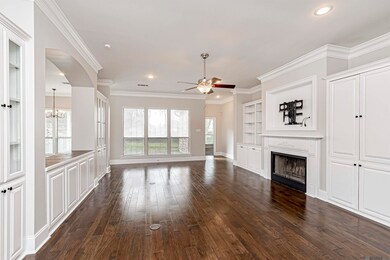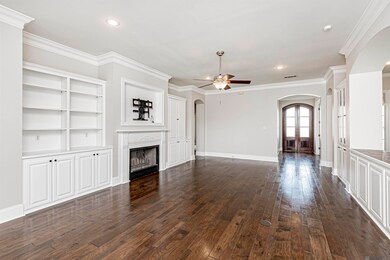
2067 Willow Glen Ave Port Allen, LA 70767
West Baton Rouge Parish NeighborhoodHighlights
- Spa
- RV or Boat Parking
- Traditional Architecture
- Brusly Elementary School Rated A-
- Sitting Area In Primary Bedroom
- Wood Flooring
About This Home
As of March 2025Located in Antonia Plantation Estates in Port Allen, this beautifully updated 3-bed, 2.5-bath home offers a spacious open floor plan with modern touches throughout. Inside, you’ll find all-new paint, engineered hardwood floors, fresh carpet, and stylish new fixtures, making this home move-in ready. The formal dining room doubles as a bonus room or office, adding versatility to the layout. The exterior has also been beautifully refreshed with new paint and a brand-new roof installed just one month ago. Step into the serene backyard oasis, where lush landscaping, mature Crepe Myrtles, and new gutters create a peaceful retreat—perfect for birdwatching and unwinding. The fully fenced yard, plus the electronic gate offers privacy, while the carport, ample boat parking, and a versatile storage space/garage that doubles as a workshop, plus an extra covered parking spot add incredible functionality.
Last Agent to Sell the Property
Keller Williams Realty Red Stick Partners License #0995696814 Listed on: 02/10/2025

Home Details
Home Type
- Single Family
Est. Annual Taxes
- $3,334
Year Built
- Built in 2003 | Remodeled
Lot Details
- 0.39 Acre Lot
- Lot Dimensions are 116x146
- Property is Fully Fenced
- Wood Fence
- Landscaped
Home Design
- Traditional Architecture
- Brick Exterior Construction
- Slab Foundation
- Frame Construction
- Shingle Roof
Interior Spaces
- 2,239 Sq Ft Home
- 1-Story Property
- Built-In Features
- Crown Molding
- Ceiling height of 9 feet or more
- Ceiling Fan
- Wood Burning Fireplace
- Attic Access Panel
- Fire and Smoke Detector
- Washer and Dryer Hookup
Kitchen
- Eat-In Kitchen
- Oven or Range
- Gas Cooktop
- Microwave
- Dishwasher
- Disposal
Flooring
- Wood
- Carpet
- Ceramic Tile
Bedrooms and Bathrooms
- 3 Bedrooms
- Sitting Area In Primary Bedroom
- Walk-In Closet
- Double Vanity
- Spa Bath
- Separate Shower
Parking
- 2 Parking Spaces
- 2 Carport Spaces
- Driveway
- RV or Boat Parking
Outdoor Features
- Spa
- Covered patio or porch
- Exterior Lighting
Utilities
- Cooling Available
- Heating System Uses Gas
- Gas Water Heater
Community Details
- Property has a Home Owners Association
- Association fees include common area maintenance
- Antonia Plantation Est Subdivision
Ownership History
Purchase Details
Home Financials for this Owner
Home Financials are based on the most recent Mortgage that was taken out on this home.Similar Homes in Port Allen, LA
Home Values in the Area
Average Home Value in this Area
Purchase History
| Date | Type | Sale Price | Title Company |
|---|---|---|---|
| Deed | $379,500 | Stewart Title Guaranty Company |
Mortgage History
| Date | Status | Loan Amount | Loan Type |
|---|---|---|---|
| Open | $347,527 | FHA | |
| Previous Owner | $228,000 | New Conventional |
Property History
| Date | Event | Price | Change | Sq Ft Price |
|---|---|---|---|---|
| 03/24/2025 03/24/25 | Sold | -- | -- | -- |
| 02/13/2025 02/13/25 | Pending | -- | -- | -- |
| 02/10/2025 02/10/25 | For Sale | $379,500 | +26.5% | $169 / Sq Ft |
| 12/09/2013 12/09/13 | Sold | -- | -- | -- |
| 11/20/2013 11/20/13 | Pending | -- | -- | -- |
| 07/01/2013 07/01/13 | For Sale | $299,900 | -- | $135 / Sq Ft |
Tax History Compared to Growth
Tax History
| Year | Tax Paid | Tax Assessment Tax Assessment Total Assessment is a certain percentage of the fair market value that is determined by local assessors to be the total taxable value of land and additions on the property. | Land | Improvement |
|---|---|---|---|---|
| 2024 | $3,334 | $34,420 | $9,000 | $25,420 |
| 2023 | $3,205 | $30,860 | $8,500 | $22,360 |
| 2022 | $3,237 | $30,860 | $8,500 | $22,360 |
| 2021 | $3,310 | $30,860 | $8,500 | $22,360 |
| 2020 | $3,008 | $27,770 | $7,650 | $20,120 |
| 2019 | $3,310 | $29,340 | $4,210 | $25,130 |
| 2018 | $3,370 | $29,340 | $4,210 | $25,130 |
| 2017 | $3,112 | $29,340 | $4,210 | $25,130 |
| 2015 | $2,486 | $28,950 | $3,820 | $25,130 |
| 2014 | $2,446 | $28,950 | $3,820 | $25,130 |
| 2013 | $2,104 | $24,900 | $3,820 | $21,080 |
Agents Affiliated with this Home
-
Charly Genco
C
Seller's Agent in 2025
Charly Genco
Keller Williams Realty Red Stick Partners
(985) 507-7868
2 in this area
102 Total Sales
-
Megan Holley

Buyer's Agent in 2025
Megan Holley
Supreme
(225) 241-7016
17 in this area
29 Total Sales
-
Tracey Distefano
T
Seller's Agent in 2013
Tracey Distefano
Supreme
(225) 405-5527
75 in this area
99 Total Sales
-
C
Buyer's Agent in 2013
Christine Arnold
Property Source
Map
Source: Greater Baton Rouge Association of REALTORS®
MLS Number: 2025002346
APN: 305460003900
- 4325 Stanton Ave
- 1906 Lansdowne Dr
- 1822 Fairview Ave
- 2428 Riverside Dr
- 2235 Woodland Ct
- 2245 Woodland Ct
- 4056 Northshore Ave
- 4000 Lake Beau Pre Blvd Unit 88
- 4000 Lake Beau Pre Blvd Unit 96
- 4000 Lake Beau Pre Blvd Unit 82
- 4000 Lake Beau Pre Blvd Unit 25
- 4000 Lake Beau Pre Blvd Unit 16
- 4000 Lake Beau Pre Blvd Unit 23
- 4000 Lake Beau Pre Blvd Unit 100
- 4000 Lake Beau Pre Blvd Unit 36
- 4000 Lake Beau Pre Blvd Unit 136
- 4000 Lake Beau Pre Blvd Unit 39
- 4000 Lake Beau Pre Blvd
- 4000 Lake Beau Pre Blvd Unit 153
- 4000 Lake Beau Pre Blvd Unit 144
