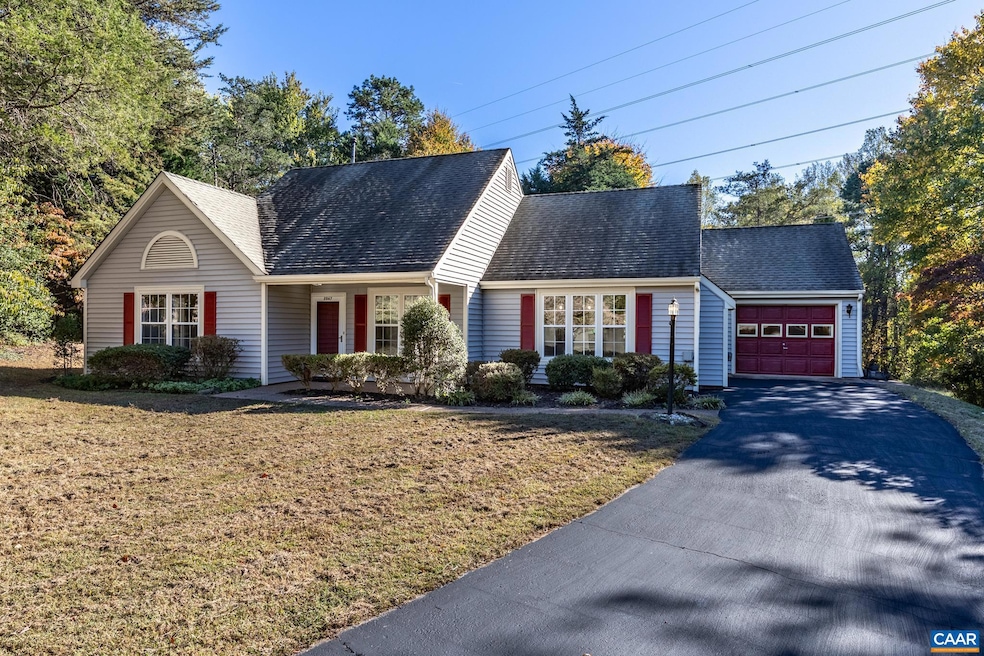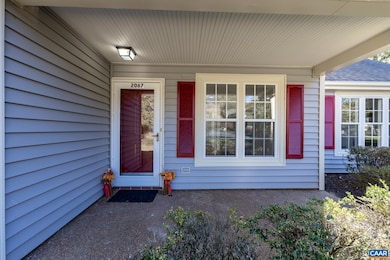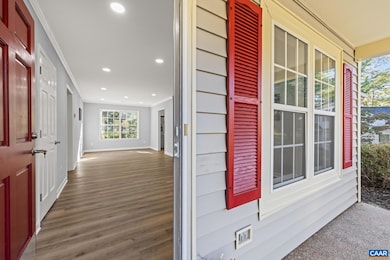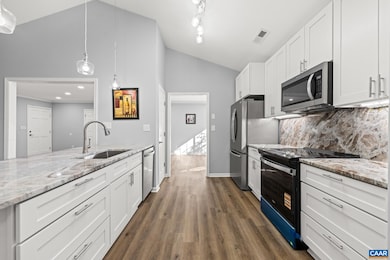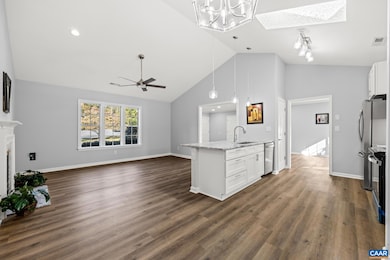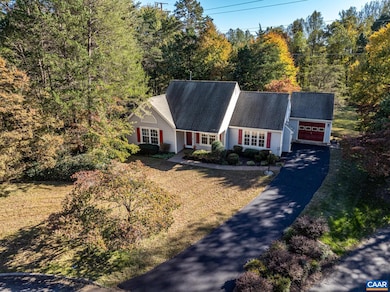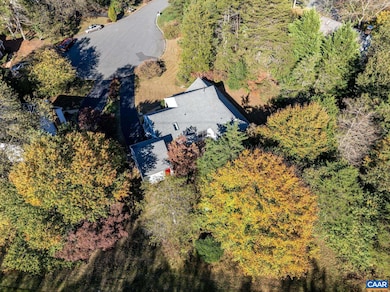
2067 Winterfield Cir Charlottesville, VA 22911
Estimated payment $3,310/month
Highlights
- Views of Trees
- Vaulted Ceiling
- Cul-De-Sac
- Baker-Butler Elementary School Rated A-
- Breakfast Area or Nook
- Skylights
About This Home
Location, location, location! In the desirable Forest Lakes Subdivision, this one-level living home is tucked at the end of a cul-de-sac, with extra privacy adjacent to common areas. Relax on the covered front porch. Both the one car garage and the breakfast room open to the concrete patio in the rear, great for BBQs, which leads to an attached storage shed. This tastefully renovated rancher boasts high quality luxury vinyl plank flooring and vaulted ceilings. Both full bathrooms have all new fixtures and vanities. Eat-in galley kitchen boasts a skylight, lovely white cabinetry, granite counters, impressive granite backsplash, new stainless steel appliances, and opens to the vaulted ceiling over the large dining room - which is so large it can be used as another family room. A minute away from 2 swimming pools, miles of paved walking trails, tennis, basketball, volleyball, soccer, exercise room, 2 clubhouses, multiple ponds, community dock, playgrounds, picnic areas.
Home Details
Home Type
- Single Family
Est. Annual Taxes
- $3,671
Year Built
- Built in 1991
Lot Details
- 0.36 Acre Lot
- Cul-De-Sac
- Zoning described as R-4 Residential
HOA Fees
- $111 per month
Parking
- 1 Car Garage
- Basement Garage
- Front Facing Garage
- Garage Door Opener
Home Design
- Slab Foundation
- Vinyl Siding
- Stick Built Home
Interior Spaces
- 1,564 Sq Ft Home
- 1-Story Property
- Vaulted Ceiling
- Skylights
- Recessed Lighting
- Zero Clearance Fireplace
- Fireplace With Glass Doors
- Gas Log Fireplace
- Vinyl Clad Windows
- Insulated Windows
- Entrance Foyer
- Utility Room
- Washer and Dryer Hookup
- Views of Trees
Kitchen
- Breakfast Area or Nook
- Eat-In Kitchen
- Breakfast Bar
- Electric Range
- Microwave
- Dishwasher
- Disposal
Bedrooms and Bathrooms
- 3 Main Level Bedrooms
- Walk-In Closet
- 2 Full Bathrooms
- Double Vanity
Outdoor Features
- Patio
- Shed
- Front Porch
Schools
- Baker-Butler Elementary School
- Lakeside Middle School
- Albemarle High School
Utilities
- Forced Air Heating and Cooling System
- Heating System Uses Natural Gas
Community Details
- Forest Lakes Subdivision
Listing and Financial Details
- Assessor Parcel Number 046B3-00-0N-02100
Map
Home Values in the Area
Average Home Value in this Area
Tax History
| Year | Tax Paid | Tax Assessment Tax Assessment Total Assessment is a certain percentage of the fair market value that is determined by local assessors to be the total taxable value of land and additions on the property. | Land | Improvement |
|---|---|---|---|---|
| 2025 | $4,256 | $476,100 | $150,000 | $326,100 |
| 2024 | -- | $433,000 | $139,000 | $294,000 |
| 2023 | $3,671 | $429,900 | $147,500 | $282,400 |
| 2022 | $3,189 | $373,400 | $137,500 | $235,900 |
| 2021 | $3,151 | $369,000 | $155,600 | $213,400 |
| 2020 | $3,015 | $353,100 | $152,900 | $200,200 |
| 2019 | $2,896 | $339,100 | $147,400 | $191,700 |
| 2018 | $2,609 | $312,400 | $131,000 | $181,400 |
| 2017 | $2,598 | $309,600 | $120,100 | $189,500 |
| 2016 | $2,374 | $282,900 | $114,500 | $168,400 |
| 2015 | $2,340 | $285,700 | $114,500 | $171,200 |
| 2014 | -- | $283,600 | $114,500 | $169,100 |
Property History
| Date | Event | Price | List to Sale | Price per Sq Ft | Prior Sale |
|---|---|---|---|---|---|
| 11/15/2025 11/15/25 | Pending | -- | -- | -- | |
| 11/12/2025 11/12/25 | For Sale | $549,000 | 0.0% | $351 / Sq Ft | |
| 10/25/2025 10/25/25 | Pending | -- | -- | -- | |
| 10/18/2025 10/18/25 | For Sale | $549,000 | +52.5% | $351 / Sq Ft | |
| 09/07/2021 09/07/21 | Sold | $359,900 | 0.0% | $230 / Sq Ft | View Prior Sale |
| 07/18/2021 07/18/21 | Pending | -- | -- | -- | |
| 07/15/2021 07/15/21 | For Sale | $359,900 | -- | $230 / Sq Ft |
Purchase History
| Date | Type | Sale Price | Title Company |
|---|---|---|---|
| Deed | $384,000 | Old Republic National Title In | |
| Deed | $364,900 | Old Republic Natl Ttl Ins Co |
Mortgage History
| Date | Status | Loan Amount | Loan Type |
|---|---|---|---|
| Open | $70,000 | New Conventional | |
| Previous Owner | $12,772 | No Value Available | |
| Previous Owner | $358,290 | New Conventional |
About the Listing Agent

Helping people is Cynthia Hash passion! Problem solving is her gift. But you are here to find out if she is worthy of your trust. So, allow Cynthia to share. The experience and Designations/Education that she has earned puts her in the top 5% of realtors in the country. Cynthia’s background in real estate began in 1981 as a real estate Title Insurance Examiner, then Underwriter. In the 1990's, she worked for a real estate settlement company, and, in 1999, her desire to work more directly with
Cynthia's Other Listings
Source: Charlottesville area Association of Realtors®
MLS Number: 670215
APN: 046B3-00-0N-02100
