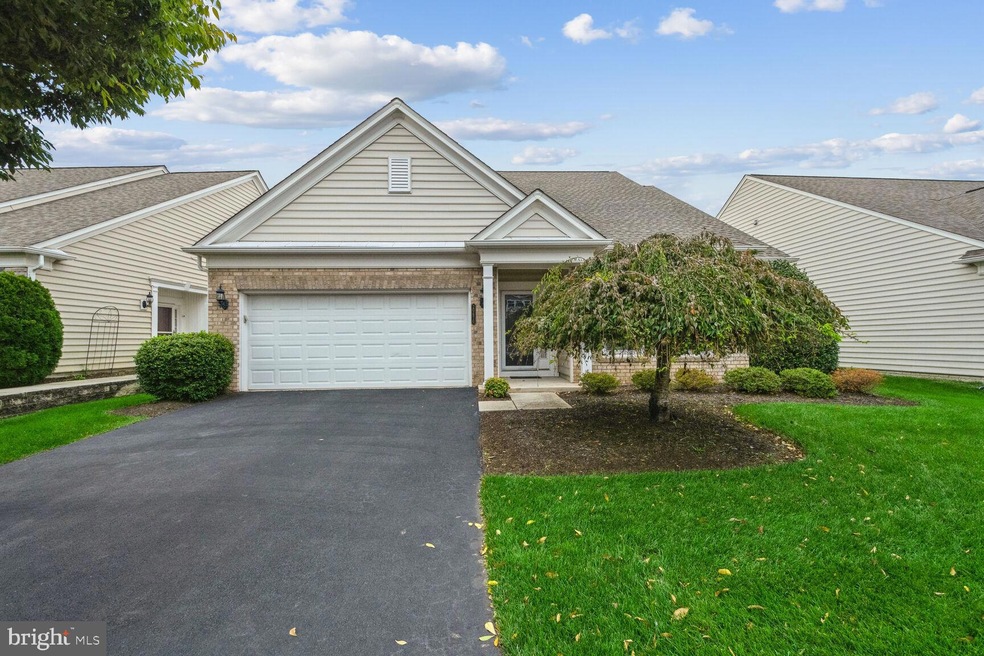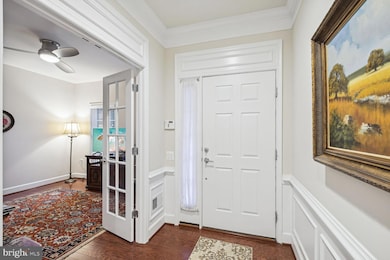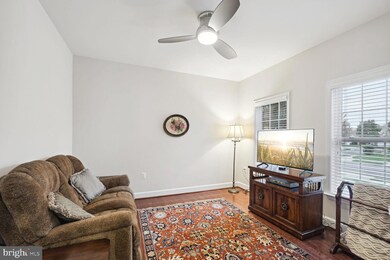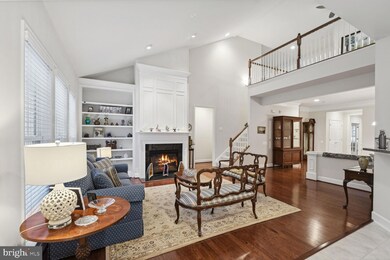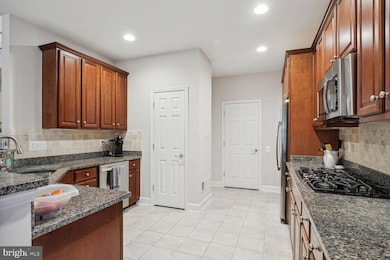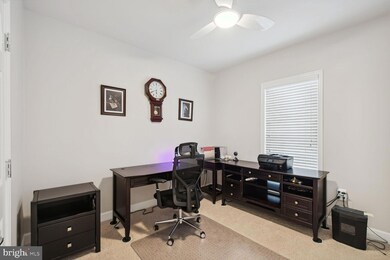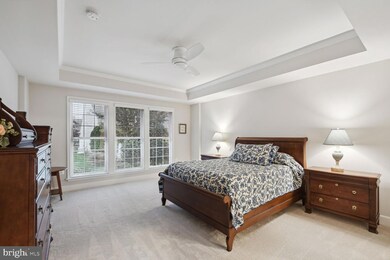
20670 Crescent Pointe Place Ashburn, VA 20147
Highlights
- Fitness Center
- Active Adult
- Cape Cod Architecture
- Transportation Service
- Gated Community
- Clubhouse
About This Home
As of November 2023Experience the charm of this pristine and highly sought after Wilson model home with brand new flooring throughout. Boasting 3 bedrooms, 3 full bathrooms, with a main level primary bedroom, a main level bedroom which can alternatively be used as an office with storage, a bedroom upstairs with a loft and full bath and a 2-car garage in the highly desirable Potomac Green community.
A two-car garage with generous shelving leads through a spacious laundry room with side by side washer and dryer.
The owner's suite beckons with abundant natural light, a lavish bathroom, and a spacious walk-in closet. Ascend to the upper level, where you'll discover a spacious loft, an additional bedroom, and a full bath.
A well appointed kitchen with updated appliances and a spacious breakfast area makes cooking and entertaining a true pleasure. Open concept dining room sits adjacent to the family room with its vaulted ceilings and expansive windows, providing an airy and bright atmosphere. Finally, step outside to a private oasis with a covered stone patio, with privacy provided by mature arborvitae.
Updates and upgrades include: Air conditioner compressor, humidifier and furnace (April, 2021). KitchenAid double wall ovens (2017). KitchenAid dishwasher (2018) and hot water heater (2016).
Potomac Green, a well-appointed 55+ community, welcomes you with its gated entrance. This community boasts an impressive clubhouse featuring a fitness center and aerobics studio, a grand ballroom, tennis, pickleball and bocce ball courts, hobby and game rooms, as well as indoor and outdoor pools, an indoor track, outdoor walking and biking trails, and gardening plots. Potomac Green's prime location offers proximity to the Silver Line Metro, bus transportation, Dulles Airport, One Loudoun, Tysons, Reston Town Center, and an array of activities in vibrant Loudoun County.
Last Agent to Sell the Property
Pearson Smith Realty, LLC License #0225252758 Listed on: 10/26/2023

Home Details
Home Type
- Single Family
Est. Annual Taxes
- $7,102
Year Built
- Built in 2008
Lot Details
- 6,098 Sq Ft Lot
- Property is zoned PDAAAR
HOA Fees
- $294 Monthly HOA Fees
Parking
- 2 Car Attached Garage
- 2 Driveway Spaces
- Front Facing Garage
- Garage Door Opener
Home Design
- Cape Cod Architecture
- Slab Foundation
- Vinyl Siding
- Masonry
Interior Spaces
- 2,847 Sq Ft Home
- Property has 2 Levels
- 1 Fireplace
Bedrooms and Bathrooms
- 3 Main Level Bedrooms
- 3 Full Bathrooms
Accessible Home Design
- Grab Bars
- More Than Two Accessible Exits
- Level Entry For Accessibility
- Low Pile Carpeting
Utilities
- Forced Air Heating and Cooling System
- Natural Gas Water Heater
Listing and Financial Details
- Assessor Parcel Number 058177251000
Community Details
Overview
- Active Adult
- $588 Capital Contribution Fee
- Association fees include common area maintenance, lawn care front, lawn care rear, lawn care side, lawn maintenance, management, pool(s), recreation facility, reserve funds, security gate, snow removal, trash
- Senior Community | Residents must be 55 or older
- Potomac Green HOA First Service Residential HOA
- Potomac Green Subdivision
Amenities
- Transportation Service
- Common Area
- Clubhouse
- Game Room
- Billiard Room
- Community Center
- Meeting Room
- Party Room
Recreation
- Tennis Courts
- Fitness Center
- Community Indoor Pool
- Community Spa
- Dog Park
- Jogging Path
- Bike Trail
Security
- Gated Community
Ownership History
Purchase Details
Home Financials for this Owner
Home Financials are based on the most recent Mortgage that was taken out on this home.Purchase Details
Home Financials for this Owner
Home Financials are based on the most recent Mortgage that was taken out on this home.Purchase Details
Home Financials for this Owner
Home Financials are based on the most recent Mortgage that was taken out on this home.Purchase Details
Home Financials for this Owner
Home Financials are based on the most recent Mortgage that was taken out on this home.Similar Homes in Ashburn, VA
Home Values in the Area
Average Home Value in this Area
Purchase History
| Date | Type | Sale Price | Title Company |
|---|---|---|---|
| Deed | $850,000 | Stewart Title | |
| Warranty Deed | $601,000 | None Available | |
| Warranty Deed | $557,000 | -- | |
| Special Warranty Deed | $477,825 | -- |
Mortgage History
| Date | Status | Loan Amount | Loan Type |
|---|---|---|---|
| Previous Owner | $480,800 | New Conventional | |
| Previous Owner | $84,000 | New Conventional | |
| Previous Owner | $40,000 | Unknown | |
| Previous Owner | $180,000 | New Conventional | |
| Previous Owner | $200,000 | New Conventional |
Property History
| Date | Event | Price | Change | Sq Ft Price |
|---|---|---|---|---|
| 11/28/2023 11/28/23 | Sold | $850,000 | +3.0% | $299 / Sq Ft |
| 10/30/2023 10/30/23 | Pending | -- | -- | -- |
| 10/26/2023 10/26/23 | For Sale | $825,000 | +37.3% | $290 / Sq Ft |
| 11/06/2015 11/06/15 | Sold | $601,000 | +0.2% | $211 / Sq Ft |
| 08/08/2015 08/08/15 | Pending | -- | -- | -- |
| 08/06/2015 08/06/15 | For Sale | $600,000 | -0.2% | $211 / Sq Ft |
| 08/06/2015 08/06/15 | Off Market | $601,000 | -- | -- |
| 05/03/2013 05/03/13 | Sold | $557,000 | -3.2% | $196 / Sq Ft |
| 02/23/2013 02/23/13 | Pending | -- | -- | -- |
| 01/26/2013 01/26/13 | For Sale | $575,500 | -- | $202 / Sq Ft |
Tax History Compared to Growth
Tax History
| Year | Tax Paid | Tax Assessment Tax Assessment Total Assessment is a certain percentage of the fair market value that is determined by local assessors to be the total taxable value of land and additions on the property. | Land | Improvement |
|---|---|---|---|---|
| 2025 | $7,108 | $883,040 | $279,900 | $603,140 |
| 2024 | $6,896 | $797,170 | $239,900 | $557,270 |
| 2023 | $6,983 | $798,090 | $239,900 | $558,190 |
| 2022 | $7,003 | $786,810 | $219,900 | $566,910 |
| 2021 | $6,091 | $621,540 | $199,900 | $421,640 |
| 2020 | $6,331 | $611,710 | $179,900 | $431,810 |
| 2019 | $6,310 | $603,790 | $179,900 | $423,890 |
| 2018 | $6,370 | $587,120 | $159,700 | $427,420 |
| 2017 | $6,553 | $582,480 | $159,700 | $422,780 |
| 2016 | $6,412 | $560,020 | $0 | $0 |
| 2015 | $6,517 | $414,510 | $0 | $414,510 |
| 2014 | $6,197 | $376,830 | $0 | $376,830 |
Agents Affiliated with this Home
-
Kerry Stagman

Seller's Agent in 2023
Kerry Stagman
Pearson Smith Realty, LLC
(703) 888-8552
2 in this area
19 Total Sales
-
Nancy Neilsen
N
Buyer's Agent in 2023
Nancy Neilsen
Samson Properties
(703) 405-4450
1 in this area
22 Total Sales
-
F
Seller's Agent in 2015
Fran Kormann
Keller Williams Realty Dulles
-
Stacie Davis

Buyer's Agent in 2015
Stacie Davis
Compass
(703) 400-8402
4 in this area
95 Total Sales
-
P
Seller's Agent in 2013
Patricia Farrell
Long & Foster
Map
Source: Bright MLS
MLS Number: VALO2060086
APN: 058-17-7251
- 44484 Blueridge Meadows Dr
- 20786 Adams Mill Place
- 44516 Blueridge Meadows Dr
- 20759 Crescent Pointe Place
- 20515 Little Creek Terrace Unit 103
- 44357 Sunset Maple Dr
- 20559 Crescent Pointe Place
- 20885 Conesus Square
- 20620 Hope Spring Terrace Unit 201
- 44444 Oakmont Manor Square
- 44367 Ladiesburg Place
- 20943 Colecroft Square
- 44383 Agawam Terrace
- 20534 Norwich Place
- 20722 Apollo Terrace
- 44589 York Crest Terrace Unit 200
- 44589 York Crest Terrace Unit 300
- 44611 Wellsboro Dr
- 44691 Wellfleet Dr Unit 306
- 20449 Rosses Point Ct
