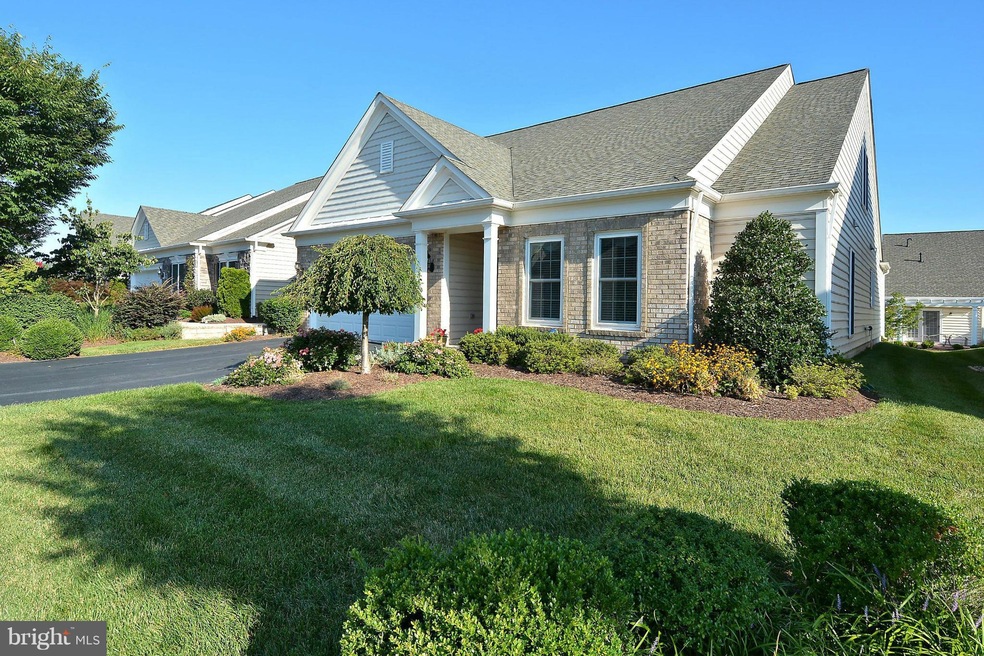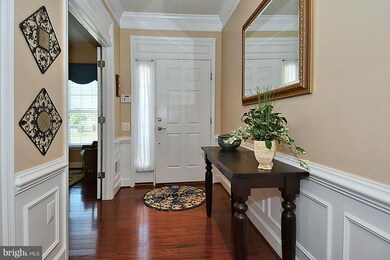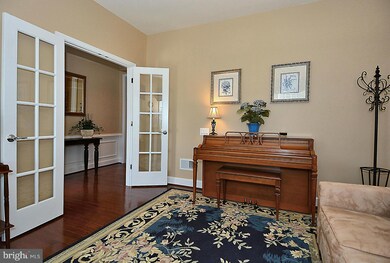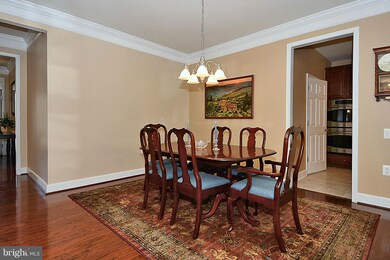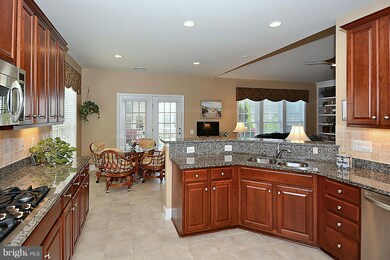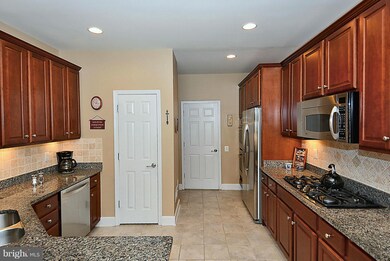
20670 Crescent Pointe Place Ashburn, VA 20147
Highlights
- Fitness Center
- Eat-In Gourmet Kitchen
- Open Floorplan
- Senior Living
- Gated Community
- Colonial Architecture
About This Home
As of November 20232 level Wilson model. 3 bdrms, 3 baths. Hardwoods. Large Din Rm. 2 story Great Room w/fireplace. Master Bdrm & 2nd Bedrm on first level plus Library/Office. 1st flr laundry rm. 3rd Bdrm up with priv bath, family rm & loft area. Fabulous, large stone patio w/covered area + open terrace area. Seller would like 30-45 settlement w/rent back till Jan 4 2016. HOA incl yard maintenance
Last Agent to Sell the Property
Fran Kormann
Keller Williams Realty Dulles Listed on: 08/06/2015

Home Details
Home Type
- Single Family
Est. Annual Taxes
- $6,197
Year Built
- Built in 2008
Lot Details
- 6,098 Sq Ft Lot
- Landscaped
- Secluded Lot
- Sprinkler System
- Property is in very good condition
HOA Fees
- $263 Monthly HOA Fees
Parking
- 2 Car Attached Garage
- Garage Door Opener
Home Design
- Colonial Architecture
- Brick Exterior Construction
Interior Spaces
- 2,847 Sq Ft Home
- Property has 2 Levels
- Open Floorplan
- Chair Railings
- Crown Molding
- Vaulted Ceiling
- Ceiling Fan
- Fireplace With Glass Doors
- Fireplace Mantel
- Gas Fireplace
- Entrance Foyer
- Great Room
- Family Room Off Kitchen
- Dining Room
- Den
- Loft
- Wood Flooring
- Garden Views
Kitchen
- Eat-In Gourmet Kitchen
- Breakfast Room
- Built-In Double Oven
- Six Burner Stove
- Cooktop
- Microwave
- Freezer
- Ice Maker
- Dishwasher
- Disposal
Bedrooms and Bathrooms
- 3 Bedrooms | 2 Main Level Bedrooms
- En-Suite Primary Bedroom
- En-Suite Bathroom
- 3 Full Bathrooms
Laundry
- Dryer
- Washer
Home Security
- Home Security System
- Fire and Smoke Detector
Outdoor Features
- Patio
- Porch
Schools
- Steuart W. Weller Elementary School
- Farmwell Station Middle School
- Broad Run High School
Utilities
- Humidifier
- Forced Air Heating and Cooling System
- Vented Exhaust Fan
- Underground Utilities
- Natural Gas Water Heater
Listing and Financial Details
- Assessor Parcel Number 058177251000
Community Details
Overview
- Senior Living
- Association fees include common area maintenance, lawn care front, lawn care rear, lawn care side, lawn maintenance, management, pool(s), recreation facility, reserve funds, trash
- Senior Community | Residents must be 55 or older
- Built by PULTE
- Potomac Green Subdivision, Wilson Floorplan
- Potomac Green Community
- The community has rules related to alterations or architectural changes
Amenities
- Common Area
- Clubhouse
- Billiard Room
- Community Center
- Meeting Room
- Party Room
- Recreation Room
Recreation
- Tennis Courts
- Community Playground
- Fitness Center
- Community Indoor Pool
- Community Spa
- Jogging Path
Security
- Gated Community
Ownership History
Purchase Details
Home Financials for this Owner
Home Financials are based on the most recent Mortgage that was taken out on this home.Purchase Details
Home Financials for this Owner
Home Financials are based on the most recent Mortgage that was taken out on this home.Purchase Details
Home Financials for this Owner
Home Financials are based on the most recent Mortgage that was taken out on this home.Purchase Details
Home Financials for this Owner
Home Financials are based on the most recent Mortgage that was taken out on this home.Similar Home in Ashburn, VA
Home Values in the Area
Average Home Value in this Area
Purchase History
| Date | Type | Sale Price | Title Company |
|---|---|---|---|
| Deed | $850,000 | Stewart Title | |
| Warranty Deed | $601,000 | None Available | |
| Warranty Deed | $557,000 | -- | |
| Special Warranty Deed | $477,825 | -- |
Mortgage History
| Date | Status | Loan Amount | Loan Type |
|---|---|---|---|
| Previous Owner | $480,800 | New Conventional | |
| Previous Owner | $84,000 | New Conventional | |
| Previous Owner | $40,000 | Unknown | |
| Previous Owner | $180,000 | New Conventional | |
| Previous Owner | $200,000 | New Conventional |
Property History
| Date | Event | Price | Change | Sq Ft Price |
|---|---|---|---|---|
| 11/28/2023 11/28/23 | Sold | $850,000 | +3.0% | $299 / Sq Ft |
| 10/30/2023 10/30/23 | Pending | -- | -- | -- |
| 10/26/2023 10/26/23 | For Sale | $825,000 | +37.3% | $290 / Sq Ft |
| 11/06/2015 11/06/15 | Sold | $601,000 | +0.2% | $211 / Sq Ft |
| 08/08/2015 08/08/15 | Pending | -- | -- | -- |
| 08/06/2015 08/06/15 | For Sale | $600,000 | -0.2% | $211 / Sq Ft |
| 08/06/2015 08/06/15 | Off Market | $601,000 | -- | -- |
| 05/03/2013 05/03/13 | Sold | $557,000 | -3.2% | $196 / Sq Ft |
| 02/23/2013 02/23/13 | Pending | -- | -- | -- |
| 01/26/2013 01/26/13 | For Sale | $575,500 | -- | $202 / Sq Ft |
Tax History Compared to Growth
Tax History
| Year | Tax Paid | Tax Assessment Tax Assessment Total Assessment is a certain percentage of the fair market value that is determined by local assessors to be the total taxable value of land and additions on the property. | Land | Improvement |
|---|---|---|---|---|
| 2024 | $6,896 | $797,170 | $239,900 | $557,270 |
| 2023 | $6,983 | $798,090 | $239,900 | $558,190 |
| 2022 | $7,003 | $786,810 | $219,900 | $566,910 |
| 2021 | $6,091 | $621,540 | $199,900 | $421,640 |
| 2020 | $6,331 | $611,710 | $179,900 | $431,810 |
| 2019 | $6,310 | $603,790 | $179,900 | $423,890 |
| 2018 | $6,370 | $587,120 | $159,700 | $427,420 |
| 2017 | $6,553 | $582,480 | $159,700 | $422,780 |
| 2016 | $6,412 | $560,020 | $0 | $0 |
| 2015 | $6,517 | $414,510 | $0 | $414,510 |
| 2014 | $6,197 | $376,830 | $0 | $376,830 |
Agents Affiliated with this Home
-
Kerry Stagman

Seller's Agent in 2023
Kerry Stagman
Pearson Smith Realty, LLC
(703) 888-8552
2 in this area
19 Total Sales
-
Nancy Neilsen
N
Buyer's Agent in 2023
Nancy Neilsen
Samson Properties
(703) 405-4450
1 in this area
22 Total Sales
-

Seller's Agent in 2015
Fran Kormann
Keller Williams Realty Dulles
(571) 313-5831
-
Stacie Davis

Buyer's Agent in 2015
Stacie Davis
Compass
(703) 400-8402
4 in this area
99 Total Sales
-
P
Seller's Agent in 2013
Patricia Farrell
Long & Foster
Map
Source: Bright MLS
MLS Number: 1000637651
APN: 058-17-7251
- 44516 Blueridge Meadows Dr
- 44460 Callaway Square
- 20623 Golden Ridge Dr
- 20594 Crescent Pointe Place
- 20515 Little Creek Terrace Unit 101
- 20515 Little Creek Terrace Unit 103
- 44390 Cedar Heights Dr
- 20640 Hope Spring Terrace Unit 203
- 20620 Hope Spring Terrace Unit 206
- 20559 Crescent Pointe Place
- 44372 Sunset Maple Dr
- 20600 Hope Spring Terrace Unit 202
- 44365 Adare Manor Square
- 20740 Rainsboro Dr
- 20827 Medix Run Place
- 44458 Maltese Falcon Square
- 44479 Potter Terrace
- 20846 Medix Run Place
- 44360 Oakmont Manor Square
- 20915 Killawog Terrace
