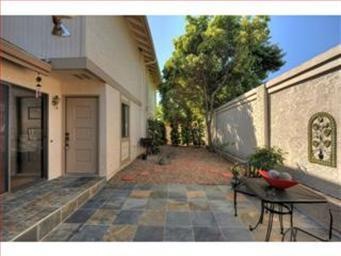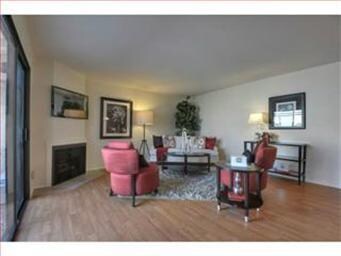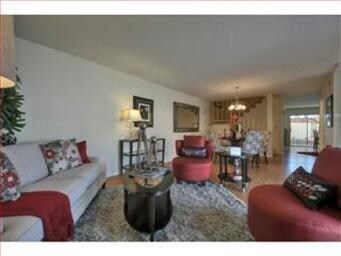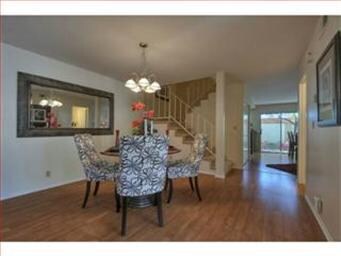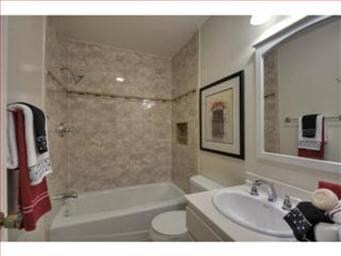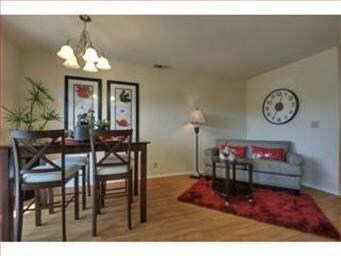
20674 Mapletree Place Cupertino, CA 95014
Estimated Value: $1,406,000 - $1,846,000
Highlights
- Primary Bedroom Suite
- Contemporary Architecture
- Sauna
- Chester W. Nimitz Elementary School Rated A-
- Living Room with Fireplace
- End Unit
About This Home
As of May 2012Beaut. remodeled townhouse on large lot affording the most privacy in the complex. New lush carpeting + freshly painted interior. Designer remod. bathrooms. Light/Bright feels like a single fam. home. Gorgeous newer Pergo flooring. Granite kitchen with new Kohler faucet and Dawn 18-gauge stainless steel sink. Well run complex w/healthy reserves + earthquake insurance. CU Schools + Homestead HI.
Last Agent to Sell the Property
Enis Hall
Coldwell Banker Realty License #00560902 Listed on: 03/27/2012
Last Buyer's Agent
Keith Walker
Intero Real Estate Services License #01244287

Townhouse Details
Home Type
- Townhome
Est. Annual Taxes
- $11,048
Year Built
- Built in 1977
Lot Details
- 1,655
Parking
- 2 Car Garage
- Garage Door Opener
- Off-Street Parking
Home Design
- Contemporary Architecture
- Slab Foundation
- Composition Roof
Interior Spaces
- 1,598 Sq Ft Home
- 2-Story Property
- High Ceiling
- Gas Log Fireplace
- Double Pane Windows
- Formal Entry
- Living Room with Fireplace
- Combination Dining and Living Room
Kitchen
- Open to Family Room
- Eat-In Kitchen
- Breakfast Bar
- Oven or Range
- Microwave
- Dishwasher
Bedrooms and Bathrooms
- 3 Bedrooms
- Primary Bedroom Suite
- Bathtub with Shower
- Walk-in Shower
Additional Features
- End Unit
- Forced Air Heating System
Listing and Financial Details
- Assessor Parcel Number 323-45-040
Community Details
Overview
- Property has a Home Owners Association
- Association fees include landscaping / gardening, pool spa or tennis, management fee, reserves, roof, common area electricity, common area gas, exterior painting, fencing, garbage, insurance - earthquake
Amenities
- Sauna
Recreation
- Community Pool
Ownership History
Purchase Details
Home Financials for this Owner
Home Financials are based on the most recent Mortgage that was taken out on this home.Purchase Details
Similar Homes in Cupertino, CA
Home Values in the Area
Average Home Value in this Area
Purchase History
| Date | Buyer | Sale Price | Title Company |
|---|---|---|---|
| Vemuri Srinivasa S | $711,000 | Cornerstone Title Company | |
| Leung Sui Hing | -- | -- |
Mortgage History
| Date | Status | Borrower | Loan Amount |
|---|---|---|---|
| Open | Vemuri Srinivasa S | $568,800 | |
| Previous Owner | Leung Sui Hing | $250,000 |
Property History
| Date | Event | Price | Change | Sq Ft Price |
|---|---|---|---|---|
| 05/08/2012 05/08/12 | Sold | $711,000 | +6.2% | $445 / Sq Ft |
| 04/05/2012 04/05/12 | Pending | -- | -- | -- |
| 03/27/2012 03/27/12 | For Sale | $669,800 | -- | $419 / Sq Ft |
Tax History Compared to Growth
Tax History
| Year | Tax Paid | Tax Assessment Tax Assessment Total Assessment is a certain percentage of the fair market value that is determined by local assessors to be the total taxable value of land and additions on the property. | Land | Improvement |
|---|---|---|---|---|
| 2024 | $11,048 | $875,530 | $437,765 | $437,765 |
| 2023 | $10,934 | $858,364 | $429,182 | $429,182 |
| 2022 | $10,940 | $841,534 | $420,767 | $420,767 |
| 2021 | $10,813 | $825,034 | $412,517 | $412,517 |
| 2020 | $10,671 | $816,576 | $408,288 | $408,288 |
| 2019 | $10,396 | $800,566 | $400,283 | $400,283 |
| 2018 | $10,075 | $784,870 | $392,435 | $392,435 |
| 2017 | $9,992 | $769,482 | $384,741 | $384,741 |
| 2016 | $9,663 | $754,396 | $377,198 | $377,198 |
| 2015 | $9,580 | $743,066 | $371,533 | $371,533 |
| 2014 | $9,327 | $728,512 | $364,256 | $364,256 |
Agents Affiliated with this Home
-
E
Seller's Agent in 2012
Enis Hall
Coldwell Banker Realty
-

Buyer's Agent in 2012
Keith Walker
Intero Real Estate Services
(408) 314-4747
2 in this area
181 Total Sales
Map
Source: MLSListings
MLS Number: ML81211439
APN: 323-45-040
- 20297 Northbrook Square
- 20337 Via San Marino
- 20179 Northwest Square
- 1530 Richelieu Place
- 10985 Northseal Square
- 10995 Northseal Square
- 20224 Northglen Square
- 1641 New Brunswick Ave Unit 23
- 125 Connemara Way Unit 159
- 125 Connemara Way Unit 16
- 663 Lambeth Ct
- 10892 Northfield Square
- 20032 Northcrest Square
- 621 Harrow Way
- 714 Jura Way
- 1393 Sydney Dr
- 731 Liverpool Way
- 691 Dunholme Way
- 21150 Grenola Dr
- 745 Hibernia Way
- 20674 Mapletree Place
- 20664 Mapletree Place
- 20654 Mapletree Place
- 20644 Mapletree Place
- 11057 Flowering Pear Dr
- 20634 Mapletree Place
- 11059 Flowering Pear Dr
- 20624 Mapletree Place
- 11067 Flowering Pear Dr
- 20614 Mapletree Place
- 11069 Flowering Pear Dr
- 20606 Mapletree Place
- 11077 Flowering Pear Dr
- 20604 Mapletree Place
- 20617 Mapletree Place
- 11079 Flowering Pear Dr Unit 2
- 20615 Mapletree Place
- 20605 Mapletree Place
- 20607 Mapletree Place
- 11087 Flowering Pear Dr
