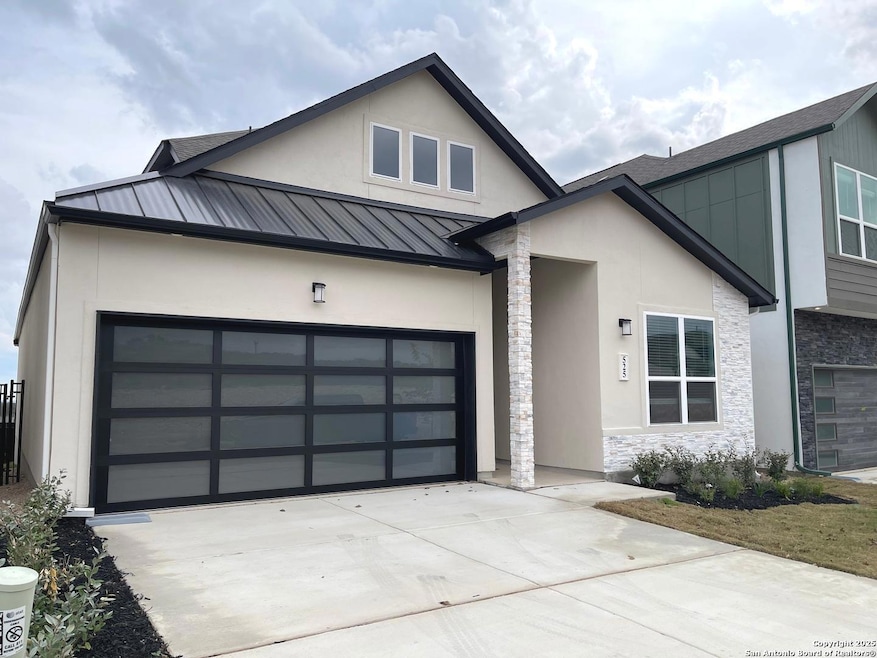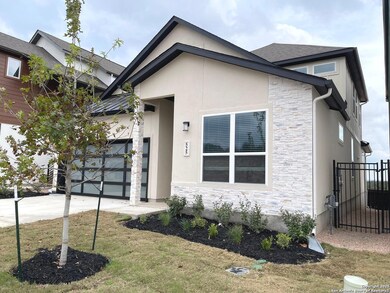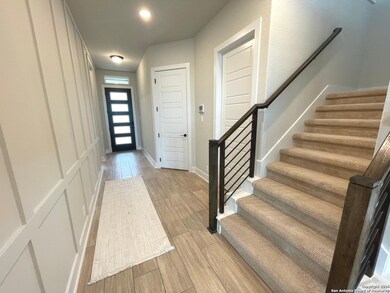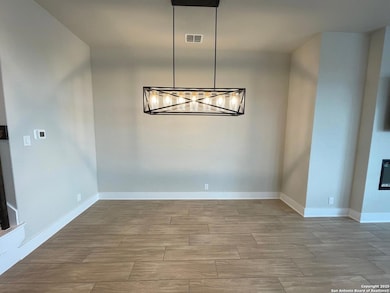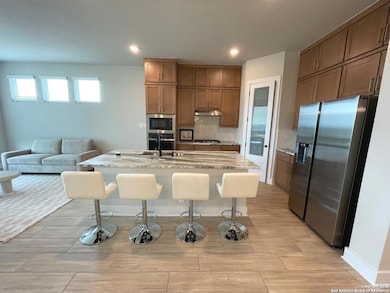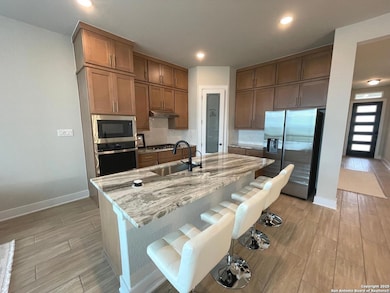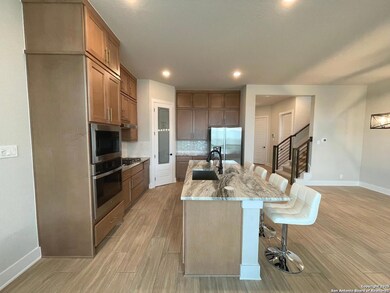20675 Huebner Rd Unit 525 San Antonio, TX 78258
Stone Oak NeighborhoodHighlights
- Loft
- 1 Fireplace
- Walk-In Pantry
- Las Lomas Elementary School Rated A
- Two Living Areas
- Eat-In Kitchen
About This Home
Available now! Brand-new, elegant four-bedroom, three-bathroom home located in the heart of Stone Oak at Centero. This residence features high-end finishes, including light wood cabinetry with gold hardware, stainless steel appliances, and a gas range in the kitchen. A refrigerator is also included, and the living room is equipped with a modern built-in fireplace. Brand-new furnishings are provided, though they can be removed if preferred. The spacious kitchen includes a large island, and the master suite is conveniently located on the ground floor, offering a walk-in shower, double sinks, and a generously sized closet. For added convenience, the home is equipped with a water softener, washer, and dryer. Upstairs, there is a large loft area, an additional bedroom, a full bathroom, and a covered patio.
Listing Agent
Ruby Rowan
Malouff Realty, LLC Listed on: 11/21/2025
Home Details
Home Type
- Single Family
Year Built
- Built in 2025
Parking
- 2 Car Garage
Home Design
- Slab Foundation
Interior Spaces
- 2-Story Property
- Ceiling Fan
- 1 Fireplace
- Window Treatments
- Two Living Areas
- Loft
Kitchen
- Eat-In Kitchen
- Walk-In Pantry
- Microwave
- Dishwasher
- Disposal
Flooring
- Carpet
- Ceramic Tile
Bedrooms and Bathrooms
- 4 Bedrooms
- 3 Full Bathrooms
Laundry
- Dryer
- Washer
Schools
- Las Lomas Elementary School
Utilities
- Central Heating and Cooling System
Community Details
- Centero At Stone Oak Subdivision
Listing and Financial Details
- Assessor Parcel Number 192213005250
Map
Source: San Antonio Board of REALTORS®
MLS Number: 1924424
- 20675 Huebner Rd
- Athena Plan at Centero at Stone Oak
- Apollo Plan at Centero at Stone Oak
- 17910 Winter Hill
- 18039 Summer Knoll
- 18030 Summer Knoll
- 18003 Green Knoll
- 606 Wishing Star
- 18031 Green Knoll
- 603 Hillsong
- 19706 Ranch Meadow
- 1202 Scenic Knolls
- 914 Grassy Meadows
- 819 Steubing Oaks
- 18019 Marble Spring
- 922 Serene Meadows
- 19603 Sunset Meadows
- 20710 Huebner Rd
- 17915 Summer Knoll Dr
- 17915 Summer Knoll
- 902 Visor Dr
- 19122 Prescott Oaks
- 819 Steubing Oaks
- 643 Hillsong
- 19275 Stone Oak Pkwy
- 914 Almadin
- 19275 Stone Oak Pkwy Unit 1622.1410323
- 19275 Stone Oak Pkwy Unit 125.1410316
- 19275 Stone Oak Pkwy Unit 1016.1410324
- 19275 Stone Oak Pkwy Unit 823.1410321
- 19275 Stone Oak Pkwy Unit 623.1410320
- 19275 Stone Oak Pkwy Unit 224.1410317
- 19275 Stone Oak Pkwy Unit 522.1410318
- 19275 Stone Oak Pkwy Unit 1422.1410319
- 19275 Stone Oak Pkwy Unit 1814.1410325
- 210 E Sonterra Blvd
- 1230 Knights Cross Dr
