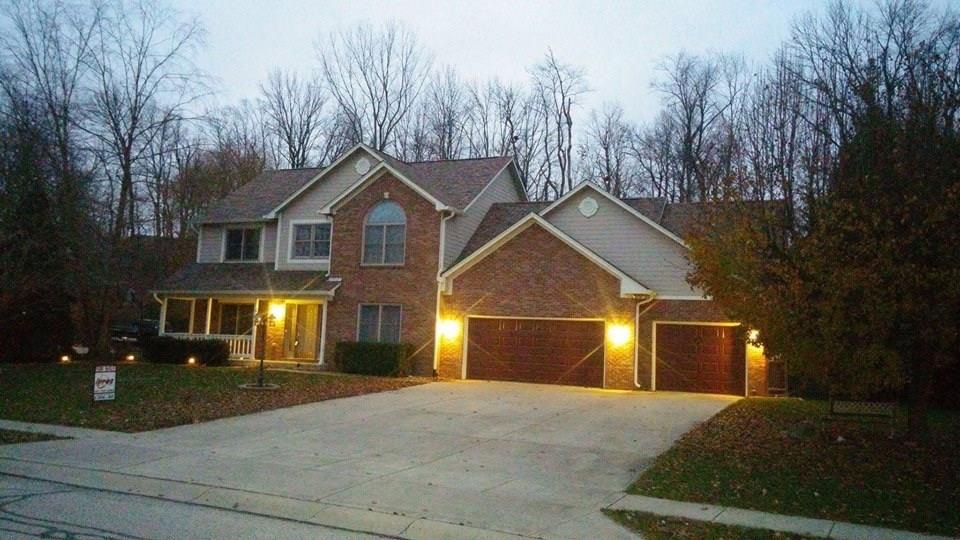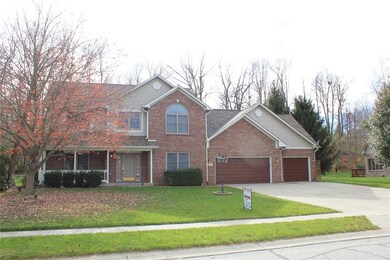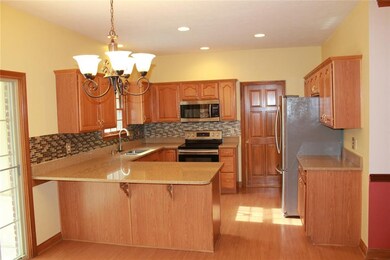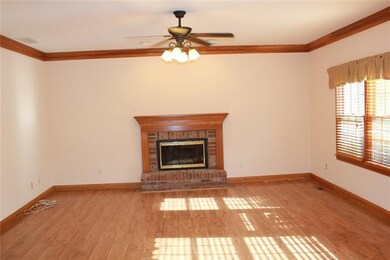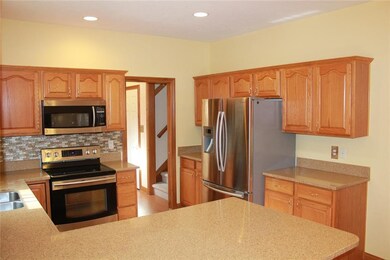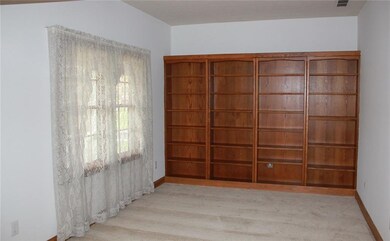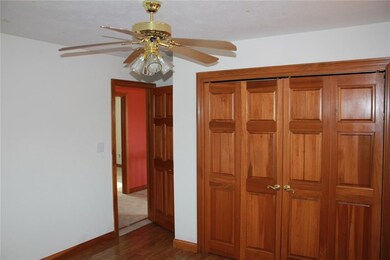
Estimated Value: $521,927 - $570,000
Highlights
- Pool House
- Vaulted Ceiling
- Walk-In Closet
- Cedar Elementary School Rated A
- Thermal Windows
- Forced Air Heating and Cooling System
About This Home
As of April 20174 Bedroom 2 1/2 Bath with 3 car att garage. Large kitchen with breakfast bar, quartz counters, stainless appliances. Large living room with gas fireplace. Office with built in book shelves. Formal dining room. Screen porch overlooks gunite saltwater pool with newer pool cover, motor & pump, circulation pump, custom pool house, hot tub stays! Lots of recent updates including cement siding, 50 year shingles, furnace, high efficiency AC, upgrade insulation, water heater, garage doors and openers
Home Details
Home Type
- Single Family
Est. Annual Taxes
- $3,394
Year Built
- Built in 1996
Lot Details
- 0.48 Acre Lot
- Sprinkler System
Home Design
- Brick Exterior Construction
- Cement Siding
Interior Spaces
- 2-Story Property
- Vaulted Ceiling
- Gas Log Fireplace
- Thermal Windows
- Living Room with Fireplace
- Attic Access Panel
- Fire and Smoke Detector
Kitchen
- Convection Oven
- Electric Oven
- Microwave
- Dishwasher
Bedrooms and Bathrooms
- 4 Bedrooms
- Walk-In Closet
Basement
- Sump Pump
- Crawl Space
Parking
- Garage
- Driveway
Pool
- Pool House
- In Ground Pool
- Spa
Utilities
- Forced Air Heating and Cooling System
- Heating System Uses Gas
- Natural Gas Connected
- Gas Water Heater
Community Details
- Association fees include insurance
- Timber Bend Subdivision
- Property managed by timber bend
Listing and Financial Details
- Assessor Parcel Number 321021203013000031
Ownership History
Purchase Details
Home Financials for this Owner
Home Financials are based on the most recent Mortgage that was taken out on this home.Similar Homes in the area
Home Values in the Area
Average Home Value in this Area
Purchase History
| Date | Buyer | Sale Price | Title Company |
|---|---|---|---|
| Petzer Gary E | -- | -- |
Mortgage History
| Date | Status | Borrower | Loan Amount |
|---|---|---|---|
| Open | Petzer Gary E | $232,000 | |
| Previous Owner | Atwell Andrea L | $100,000 |
Property History
| Date | Event | Price | Change | Sq Ft Price |
|---|---|---|---|---|
| 04/28/2017 04/28/17 | Sold | $290,000 | 0.0% | $105 / Sq Ft |
| 04/24/2017 04/24/17 | Pending | -- | -- | -- |
| 04/10/2017 04/10/17 | Off Market | $290,000 | -- | -- |
| 03/30/2017 03/30/17 | Price Changed | $324,900 | -1.5% | $118 / Sq Ft |
| 03/03/2017 03/03/17 | Price Changed | $329,900 | -1.5% | $120 / Sq Ft |
| 01/22/2017 01/22/17 | Price Changed | $335,000 | -2.9% | $122 / Sq Ft |
| 11/14/2016 11/14/16 | For Sale | $344,900 | -- | $125 / Sq Ft |
Tax History Compared to Growth
Tax History
| Year | Tax Paid | Tax Assessment Tax Assessment Total Assessment is a certain percentage of the fair market value that is determined by local assessors to be the total taxable value of land and additions on the property. | Land | Improvement |
|---|---|---|---|---|
| 2024 | $4,544 | $401,400 | $64,200 | $337,200 |
| 2023 | $4,459 | $379,400 | $60,600 | $318,800 |
| 2022 | $6,261 | $365,800 | $58,200 | $307,600 |
| 2021 | $3,470 | $298,000 | $58,200 | $239,800 |
| 2020 | $3,429 | $290,800 | $58,200 | $232,600 |
| 2019 | $3,868 | $301,000 | $57,000 | $244,000 |
| 2018 | $4,036 | $299,200 | $57,000 | $242,200 |
| 2017 | $3,397 | $294,700 | $56,500 | $238,200 |
| 2016 | $3,456 | $292,400 | $56,500 | $235,900 |
| 2014 | $3,390 | $287,200 | $55,400 | $231,800 |
Agents Affiliated with this Home
-
Don Steinmetz

Seller's Agent in 2017
Don Steinmetz
IPRES, INC
(317) 445-2232
2 in this area
40 Total Sales
Map
Source: MIBOR Broker Listing Cooperative®
MLS Number: MBR21453201
APN: 32-10-21-203-013.000-031
- 6013 Yellow Birch Ct
- 1893 Water Oak Way
- 6012 Yellow Birch Ct
- 1832 Live Oak Ct
- 6220 Yellow Birch Ct
- 6272 Turnbridge Dr
- 8350 E County Road 200 S
- 6071 Sugar Pine Dr
- 5895 Sugar Pine Dr
- 6168 Pine Bluff Dr
- 6816 Russet Dr
- 2096 Whitetail Ct
- 6361 Crystal Springs Dr
- 1378 Runningbrook Dr
- 4981 E County Road 200 S
- 2234 Burgundy Way
- 2434 Burgundy Way
- 2233 Burgundy Way
- 2068 S Avon Ave
- 1914 S Avon Ave
- 2068 Aspen Dr
- 2062 Aspen Dr
- 2076 Aspen Dr
- 6062 Timberbend Dr
- 6070 Timberbend Dr
- 2071 Aspen Dr
- 6088 Timberbend Dr
- 2054 Aspen Dr
- 2082 Aspen Dr
- 6050 Timberbend Dr
- 2047 Sweet Gum Dr
- 2083 Aspen Dr
- 6100 Timberbend Dr
- 2048 Aspen Dr
- 2098 Aspen Dr
- 2080 Laurel Leaf Ln
- 2051 Aspen Dr
- 6079 Timberbend Dr
- 6061 Timberbend Dr
- 2001 Sweet Gum Dr
