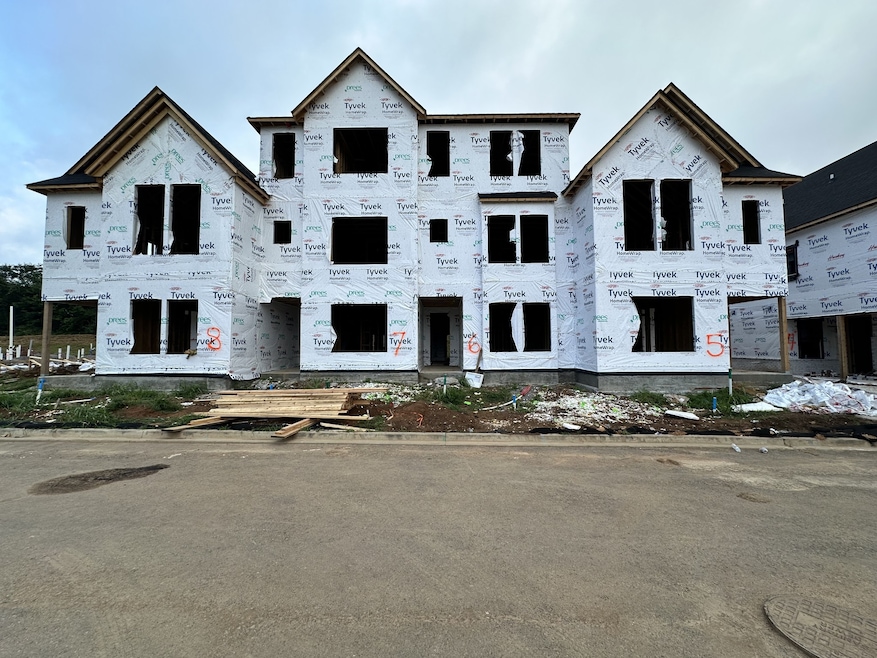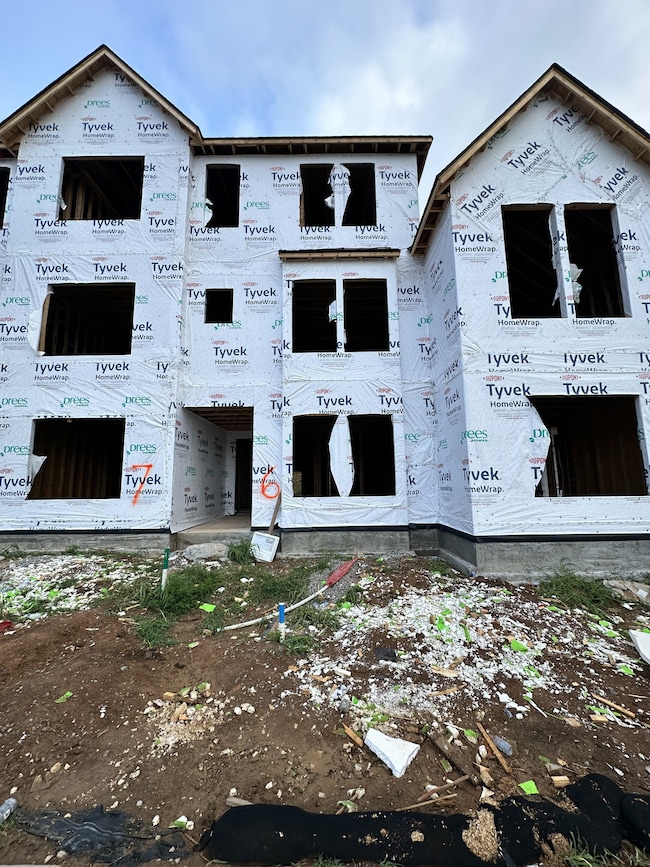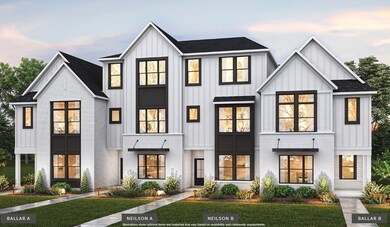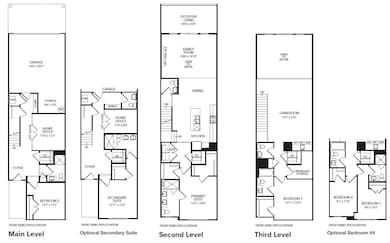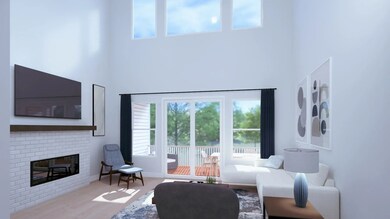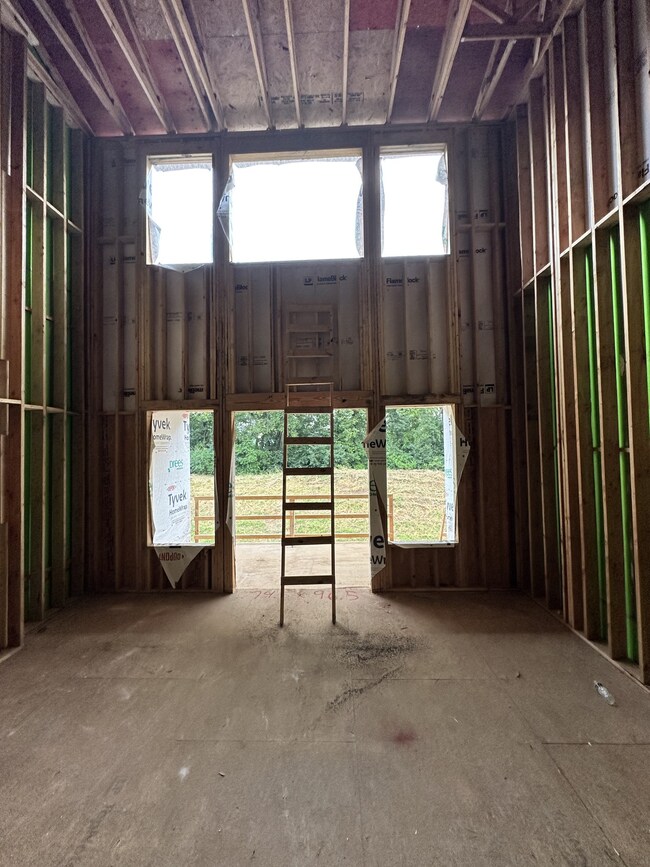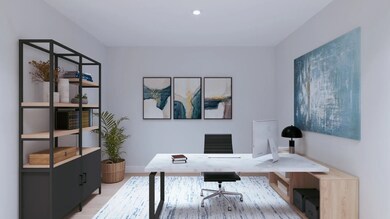
2068 Conductor Ln Thompson's Station, TN 37179
Estimated payment $5,414/month
Highlights
- Clubhouse
- Contemporary Architecture
- 2 Car Attached Garage
- Deck
- Community Pool
- Wet Bar
About This Home
Welcome to the Townhomes @ Whistle Stop Farms in Thompson's Station! Location, Location, Location! Enjoy all the amenities that Tollgate Village, Berry Farms, Cool Springs Galleria, and Downtown Nashville have to offer- all located minutes from your brand new home! Our BRAND NEW Neilson plan is sure to wow you from the moment you step foot in the door! This stunning luxury townhome redefines upscale living with top of the line finishes. The Main Level includes a Secondary Suite, a Powder Bath, Home Office, & Drop Zone. The Second Level features an Open Concept Kitchen and Dining Area, Primary Suite with Yours & Mine closets, and a 2-Story Family Room w/ Fireplace and an abundance of natural light. On the Third Level, you will find (2) Bedrooms, (2) Bathrooms, & a spacious Game Room w/ upgraded Wet Bar, overlooking the 2-Story Family Room. Designed for both grandeur and convenience, the Neilson offers expertly crafted space, ensuring ample room for relaxation, work, and entertainment. The contemporary exteriors boasts a striking architectural presence, seamlessly blending style with the charm of Thompson’s Station. Step outside and experience exceptional outdoor living, with a covered private balcony backing to green space—perfect for quiet evenings or lively gatherings. This is more than just a home—it’s a statement of refined living. Special finance promotion up to $20,000 through preferred lender. Contact us today for all of the details.
Listing Agent
Drees Homes Brokerage Phone: 6159393666 License # 265623 Listed on: 07/16/2025
Townhouse Details
Home Type
- Townhome
Est. Annual Taxes
- $4,213
Year Built
- Built in 2025
Lot Details
- Lot Dimensions are 20 x 90
- Two or More Common Walls
HOA Fees
- $245 Monthly HOA Fees
Parking
- 2 Car Attached Garage
Home Design
- Contemporary Architecture
- Brick Exterior Construction
- Slab Foundation
- Shingle Roof
Interior Spaces
- 2,898 Sq Ft Home
- Property has 3 Levels
- Wet Bar
- Self Contained Fireplace Unit Or Insert
- Electric Fireplace
- ENERGY STAR Qualified Windows
- Interior Storage Closet
Kitchen
- Microwave
- Dishwasher
- ENERGY STAR Qualified Appliances
- Disposal
Flooring
- Carpet
- Tile
Bedrooms and Bathrooms
- 4 Bedrooms | 1 Main Level Bedroom
- Walk-In Closet
Home Security
- Smart Lights or Controls
- Smart Locks
- Smart Thermostat
- Outdoor Smart Camera
Schools
- Heritage Elementary School
- Heritage Middle School
- Independence High School
Utilities
- Ducts Professionally Air-Sealed
- Central Heating
- Floor Furnace
- Underground Utilities
- High Speed Internet
Additional Features
- No or Low VOC Paint or Finish
- Deck
Listing and Financial Details
- Tax Lot 6
- Assessor Parcel Number 094146N D 00300 00004146N
Community Details
Overview
- $900 One-Time Secondary Association Fee
- Association fees include ground maintenance, recreation facilities
- Whistle Stop Farms Pha Sec7 Subdivision
Recreation
- Community Pool
Additional Features
- Clubhouse
- Fire and Smoke Detector
Map
Home Values in the Area
Average Home Value in this Area
Property History
| Date | Event | Price | Change | Sq Ft Price |
|---|---|---|---|---|
| 07/16/2025 07/16/25 | For Sale | $869,900 | -- | $300 / Sq Ft |
Similar Homes in the area
Source: Realtracs
MLS Number: 2942743
- 2072 Conductor Ln
- 2076 Conductor Ln
- 2064 Conductor Ln
- 2056 Conductor Ln
- 2060 Conductor Ln
- 2211 Brakeman Ln
- 2194 Burgin Dr
- 1711 Old Thompson Station Rd
- 2123 Burgin Dr
- 2457 Union Station Dr
- 2274 Brakeman Ln
- 2290 Brakeman Ln
- 1931 Silver Fox Rd
- 1760 Dean Rd
- 1764 Dean Rd
- 1944 Silver Fox Rd
- 1759 Dean Rd
- 4750 Columbia Pike
- 4738 Columbia Pike
- 4738 Columbia Pike
- 2101 Branford Place Unit 204
- 253 Mary Ann Cir
- 2741 Sutherland Dr
- 2694 Sutherland Dr
- 2688 New Port Royal Rd
- 2682 New Port Royal Rd
- 1635 Bryson Cove
- 2501 New Port Royal Rd
- 1405 Augustine Ct
- 1369 Saybrook Crossing
- 1664 Hampshire Place
- 3129 Setting Sun Dr
- 1835 Oreilly Cir
- 2013 Callaway Park Place
- 2565 Westerham Way
- 2201 Ipswitch Dr
- 1073 Rochelle Ave
- 4010 Compass Pointe Ct
- 2015 Hemlock Dr
- 2737 Aston Woods Ln
