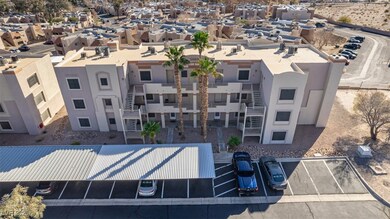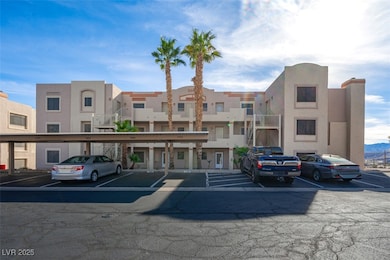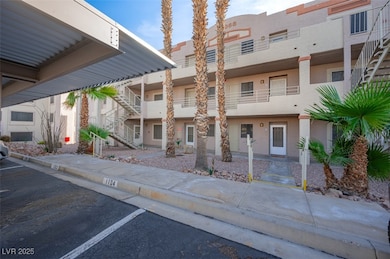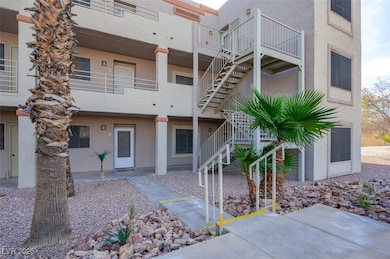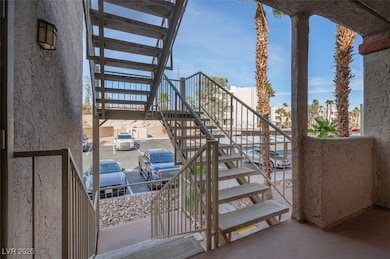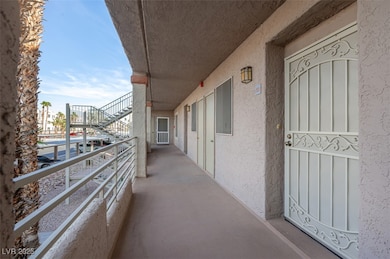2068 Mesquite Ln Unit 203 Laughlin, NV 89029
Estimated payment $1,061/month
Highlights
- Gated Community
- Double Pane Windows
- Security Guard
- Community Pool
- Solar Screens
- Laundry closet
About This Home
Discover the charm of this beautifully updated second-floor condo, featuring 2 spacious bedrooms and 2 modern bathrooms, offering a tranquil escape with stunning views of the river. Warm and inviting fresh palette of elegant paint, stylish tile, and luxurious vinyl plank flooring throughout. The heart of the home is a partially open kitchen, equipped with newer stainless steel appliances, convenient breakfast bar, and large living/dining area. Wet bar and in-unit laundry facilities, complete with a stacked washer and dryer, ensure your comfort and convenience. Located within Portofino's gated community, this retreat offers peace and privacy alongside fantastic amenities. Enjoy two shimmering pools & hot tubs, outdoor picnic areas, and nearby public transportation. Additionally, water, sewer, and trash are included. Desirable Nevada zip code and just minutes away from the excitement of Laughlin's casinos and restaurants, the beautiful Colorado River, hiking and off-road adventures.
Listing Agent
River City Realty Brokerage Phone: 888-845-8717 License #BS.0146124 Listed on: 10/07/2025
Property Details
Home Type
- Condominium
Est. Annual Taxes
- $691
Year Built
- Built in 1989
Lot Details
- North Facing Home
- Wrought Iron Fence
- Property is Fully Fenced
- Block Wall Fence
- Drip System Landscaping
HOA Fees
- $290 Monthly HOA Fees
Home Design
- Tile Roof
Interior Spaces
- 986 Sq Ft Home
- 3-Story Property
- Furnished or left unfurnished upon request
- Ceiling Fan
- Double Pane Windows
- Blinds
- Solar Screens
Kitchen
- Electric Range
- Dishwasher
- Disposal
Flooring
- Tile
- Luxury Vinyl Plank Tile
Bedrooms and Bathrooms
- 2 Bedrooms
- 2 Full Bathrooms
Laundry
- Laundry closet
- Dryer
- Washer
Parking
- Guest Parking
- Open Parking
- Assigned Parking
Eco-Friendly Details
- Energy-Efficient Windows
- Sprinkler System
Schools
- Bennett Elementary School
- Laughlin Middle School
- Laughlin High School
Utilities
- Central Heating and Cooling System
- Electric Water Heater
Community Details
Overview
- Association fees include ground maintenance, sewer, trash, water
- Portofino Association, Phone Number (702) 298-0585
- Portofino Subdivision
- The community has rules related to covenants, conditions, and restrictions
Amenities
- Community Barbecue Grill
Recreation
- Community Pool
- Community Spa
Pet Policy
- Pets Allowed with Restrictions
Security
- Security Guard
- Gated Community
Map
Home Values in the Area
Average Home Value in this Area
Tax History
| Year | Tax Paid | Tax Assessment Tax Assessment Total Assessment is a certain percentage of the fair market value that is determined by local assessors to be the total taxable value of land and additions on the property. | Land | Improvement |
|---|---|---|---|---|
| 2025 | $693 | $24,996 | $7,350 | $17,646 |
| 2024 | $642 | $24,996 | $7,350 | $17,646 |
| 2023 | $642 | $30,137 | $13,650 | $16,487 |
| 2022 | $595 | $26,187 | $10,850 | $15,337 |
| 2021 | $551 | $24,094 | $9,100 | $14,994 |
| 2020 | $509 | $23,457 | $8,400 | $15,057 |
| 2019 | $477 | $22,068 | $7,000 | $15,068 |
| 2018 | $456 | $19,042 | $4,200 | $14,842 |
| 2017 | $591 | $17,665 | $3,500 | $14,165 |
| 2016 | $426 | $16,317 | $3,150 | $13,167 |
| 2015 | $425 | $13,529 | $2,450 | $11,079 |
| 2014 | $412 | $11,948 | $3,500 | $8,448 |
Property History
| Date | Event | Price | List to Sale | Price per Sq Ft |
|---|---|---|---|---|
| 10/07/2025 10/07/25 | For Sale | $135,000 | -- | $137 / Sq Ft |
Purchase History
| Date | Type | Sale Price | Title Company |
|---|---|---|---|
| Bargain Sale Deed | $54,000 | Chicago Title Of Nevada | |
| Bargain Sale Deed | $60,000 | Nevada Title Company |
Mortgage History
| Date | Status | Loan Amount | Loan Type |
|---|---|---|---|
| Previous Owner | $48,000 | Unknown |
Source: Las Vegas REALTORS®
MLS Number: 2725369
APN: 264-28-118-020
- 2064 Mesquite Ln Unit 102
- 2064 Mesquite Ln Unit 303
- 2072 Mesquite Ln Unit 104
- 2072 Mesquite Ln Unit 102
- 2060 Mesquite Ln Unit 205
- 2119 Pebble Creek Ln
- 2146 High Dunes Ln
- 2136 Pebble Creek Ln
- 2004 Mesquite Ln Unit 201
- 2044 Mesquite Ln Unit 302
- 2044 Mesquite Ln Unit 202
- 2008 Mesquite Ln Unit 205
- 2036 Mesquite Ln Unit 303
- 2036 Mesquite Ln Unit 103
- 2028 Mesquite Ln Unit 302
- 3440 Dry Gulch Dr
- 2016 Mesquite Ln Unit 302
- 2016 Mesquite Ln Unit 104
- 3304 Cactus Springs Dr
- 2214 Pebble Creek Ln
- 2068 Mesquite Ln Unit 301
- 2064 Mesquite Ln Unit 304
- 2056 Mesquite Ln
- 3400 Dry Gulch Dr
- 3665 S Needles Hwy
- 3300 S Needles Hwy
- 3550 Bay Sands Dr Unit 1005
- 2181 Bay Club Dr
- 2243 Aspen Mirror Way Unit 102
- 3550 Bay Sands Dr Unit 2088
- 2160 Highpointe Dr Unit 103
- 2200 Highpointe Dr Unit 201
- 3098 S Leandro Ct
- 2266 Camel Mesa Dr
- 2839 China Cove St
- 726 Riverfront Dr
- 1529 Taylor Rd
- 437 Riverfront Dr
- 1344 Park Ln Unit 2
- 1344 Park Ln Unit 11

