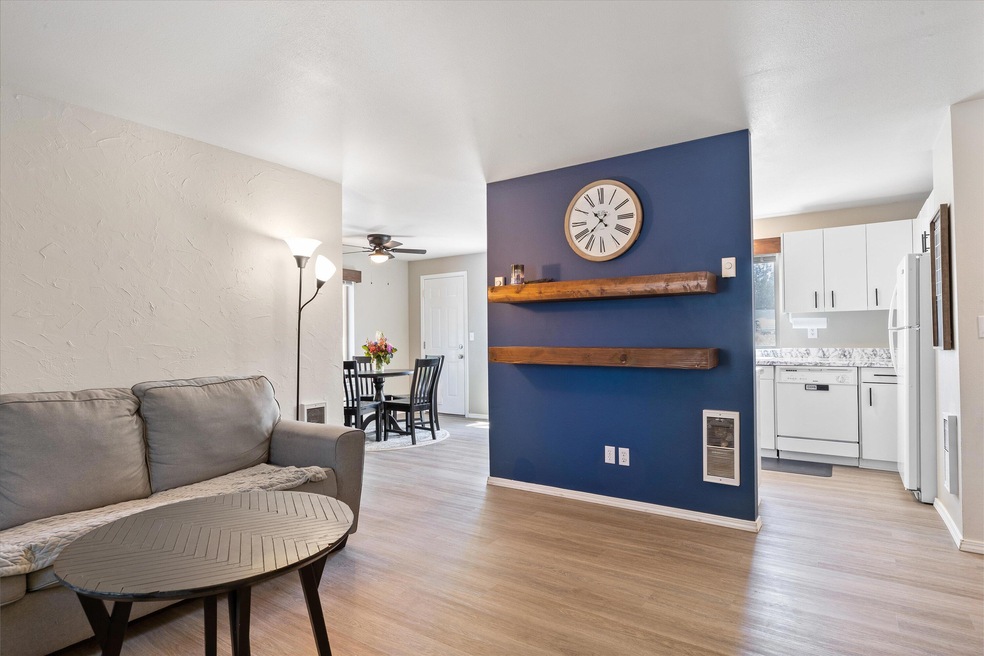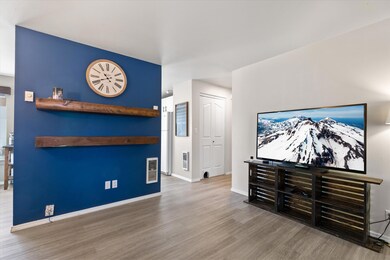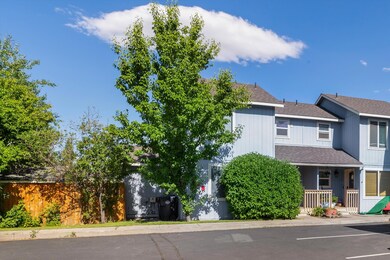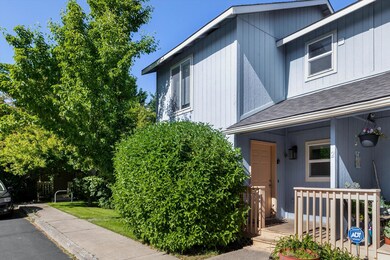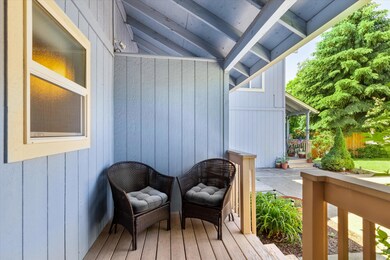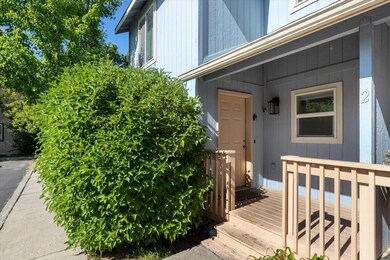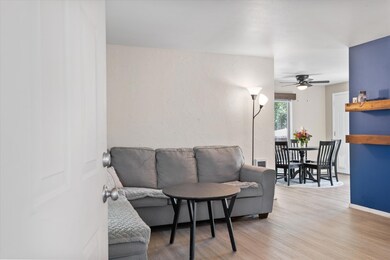
2068 NE Full Moon Dr Unit A Bend, OR 97701
Mountain View NeighborhoodHighlights
- Deck
- End Unit
- Enclosed patio or porch
- Contemporary Architecture
- Neighborhood Views
- Double Pane Windows
About This Home
As of October 2022Turn-key condo with thoughtful contemporary renovations from current and previous owners. Ideally located near St. Charles Medical Center, shopping and restaurants. This fully fenced backyard includes an 8x6 shed with added shelving for additional storage options. There are two reserved parking spaces for easy access to your new home. This great condo features a newer roof (within last 4 years), a brand-new water heater, and interior paint updates in select portions of the condo. A full list of features/upgrades is attached.
Last Agent to Sell the Property
Julie Beeh
Total Real Estate Group License #201217918 Listed on: 07/14/2022
Last Buyer's Agent
Jennifer Laford
Property Details
Home Type
- Condominium
Est. Annual Taxes
- $1,689
Year Built
- Built in 1996
Lot Details
- End Unit
- 1 Common Wall
- Fenced
- Landscaped
- Front and Back Yard Sprinklers
HOA Fees
- $150 Monthly HOA Fees
Parking
- Assigned Parking
Home Design
- Contemporary Architecture
- Stem Wall Foundation
- Frame Construction
- Composition Roof
Interior Spaces
- 1,058 Sq Ft Home
- 2-Story Property
- Built-In Features
- Double Pane Windows
- Family Room
- Dining Room
- Neighborhood Views
- Surveillance System
Kitchen
- <<OvenToken>>
- Range<<rangeHoodToken>>
- <<microwave>>
- Dishwasher
- Disposal
Flooring
- Carpet
- Laminate
Bedrooms and Bathrooms
- 2 Bedrooms
Laundry
- Dryer
- Washer
Outdoor Features
- Deck
- Enclosed patio or porch
- Outdoor Storage
- Storage Shed
Schools
- Ensworth Elementary School
- Pilot Butte Middle School
- Mountain View Sr High School
Utilities
- Cooling System Mounted To A Wall/Window
- Baseboard Heating
- Water Heater
Community Details
- Full Moon View Condo Subdivision
- On-Site Maintenance
- Maintained Community
- The community has rules related to covenants, conditions, and restrictions
Listing and Financial Details
- Exclusions: Audio/Video Surveillance System
- Assessor Parcel Number 197201
Ownership History
Purchase Details
Purchase Details
Home Financials for this Owner
Home Financials are based on the most recent Mortgage that was taken out on this home.Purchase Details
Home Financials for this Owner
Home Financials are based on the most recent Mortgage that was taken out on this home.Purchase Details
Home Financials for this Owner
Home Financials are based on the most recent Mortgage that was taken out on this home.Purchase Details
Purchase Details
Purchase Details
Home Financials for this Owner
Home Financials are based on the most recent Mortgage that was taken out on this home.Purchase Details
Home Financials for this Owner
Home Financials are based on the most recent Mortgage that was taken out on this home.Purchase Details
Similar Homes in Bend, OR
Home Values in the Area
Average Home Value in this Area
Purchase History
| Date | Type | Sale Price | Title Company |
|---|---|---|---|
| Warranty Deed | $380,000 | First American Title | |
| Warranty Deed | $255,000 | Western Ttl & Escrowwestern | |
| Warranty Deed | $248,000 | Western Title & Escrow | |
| Warranty Deed | $160,000 | First American Title | |
| Special Warranty Deed | $54,900 | Amerititle | |
| Trustee Deed | $164,886 | Accommodation | |
| Warranty Deed | $187,500 | First Amer Title Ins Co Or | |
| Warranty Deed | $129,000 | First Amer Title Ins Co Or | |
| Warranty Deed | $99,030 | First Amer Title Ins Co Or |
Mortgage History
| Date | Status | Loan Amount | Loan Type |
|---|---|---|---|
| Previous Owner | $229,500 | New Conventional | |
| Previous Owner | $128,000 | New Conventional | |
| Previous Owner | $150,000 | Purchase Money Mortgage | |
| Previous Owner | $79,000 | Fannie Mae Freddie Mac |
Property History
| Date | Event | Price | Change | Sq Ft Price |
|---|---|---|---|---|
| 10/03/2022 10/03/22 | Sold | $380,000 | -1.3% | $359 / Sq Ft |
| 08/02/2022 08/02/22 | Pending | -- | -- | -- |
| 07/14/2022 07/14/22 | For Sale | $385,000 | +51.0% | $364 / Sq Ft |
| 09/30/2020 09/30/20 | Sold | $255,000 | -5.5% | $241 / Sq Ft |
| 07/28/2020 07/28/20 | Pending | -- | -- | -- |
| 06/11/2020 06/11/20 | For Sale | $269,900 | +8.8% | $255 / Sq Ft |
| 06/12/2019 06/12/19 | Sold | $248,000 | 0.0% | $207 / Sq Ft |
| 05/18/2019 05/18/19 | Pending | -- | -- | -- |
| 05/14/2019 05/14/19 | For Sale | $248,000 | -- | $207 / Sq Ft |
Tax History Compared to Growth
Tax History
| Year | Tax Paid | Tax Assessment Tax Assessment Total Assessment is a certain percentage of the fair market value that is determined by local assessors to be the total taxable value of land and additions on the property. | Land | Improvement |
|---|---|---|---|---|
| 2024 | $1,950 | $116,450 | -- | $116,450 |
| 2023 | $1,807 | $113,060 | $0 | $113,060 |
| 2022 | $1,686 | $106,580 | $0 | $0 |
| 2021 | $1,689 | $103,480 | $0 | $0 |
| 2020 | $1,602 | $103,480 | $0 | $0 |
| 2019 | $1,558 | $100,470 | $0 | $0 |
| 2018 | $1,514 | $97,550 | $0 | $0 |
| 2017 | $1,470 | $94,710 | $0 | $0 |
| 2016 | $1,402 | $91,960 | $0 | $0 |
| 2015 | $1,363 | $89,290 | $0 | $0 |
| 2014 | $1,286 | $86,690 | $0 | $0 |
Agents Affiliated with this Home
-
J
Seller's Agent in 2022
Julie Beeh
Total Real Estate Group
-
J
Buyer's Agent in 2022
Jennifer Laford
-
Jenny LaFord

Buyer's Agent in 2022
Jenny LaFord
Knipe Realty ERA Powered
(541) 221-5509
2 in this area
32 Total Sales
-
D
Seller's Agent in 2020
David Keyte
Fred Real Estate Group
-
Karen Malanga

Seller's Agent in 2019
Karen Malanga
RE/MAX
10 in this area
150 Total Sales
-
Kristin Marshall

Seller Co-Listing Agent in 2019
Kristin Marshall
RE/MAX
5 in this area
84 Total Sales
Map
Source: Oregon Datashare
MLS Number: 220150025
APN: 197201
- 2025 NE Neil Way
- 1801 NE Purcell Blvd Unit 16
- 2327 NE Moonlight Dr
- 1869 NE Moonglow Way
- 2523 NE Purcell Blvd
- 1965 NE Cobble Creek Ave
- 2406 NE Victor Place
- 2546 NE Purcell Blvd
- 1980 NE Jackson Ave
- 2572 NE Purcell Blvd
- 2550 NE Cordata Place
- 1687 NE Lotus Dr
- 2421 NE Salvia Way
- 2254 NE Indigo Ln
- 2477 NE Iris Way
- 2498 NE Rosemary Dr
- 2785 NE Purcell Blvd
- 2567 NE Rosemary Dr
- 2799 NE Baroness Place
- 1407 NE Lucinda Ct
