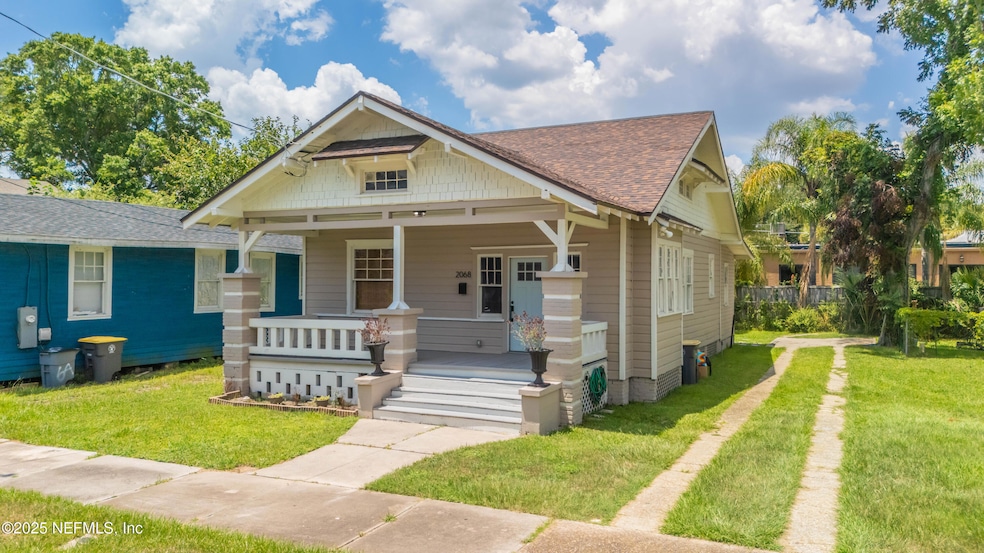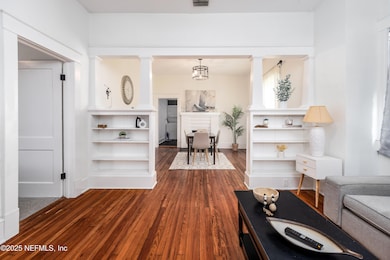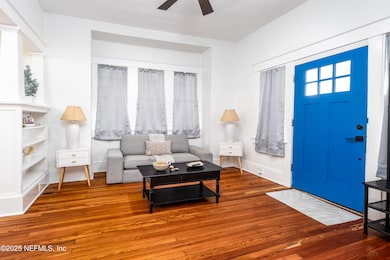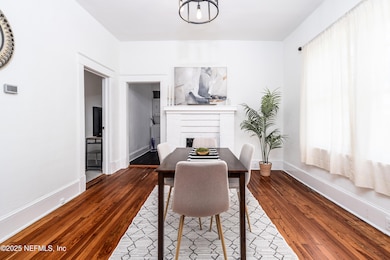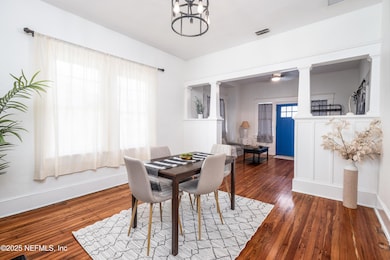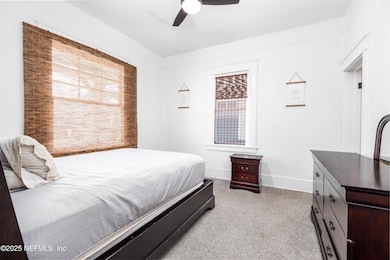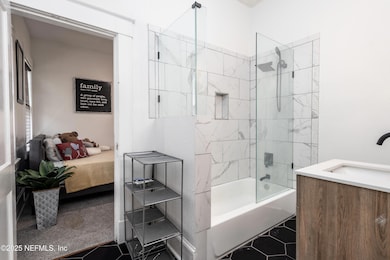2068 Redwing + (2 Unit Duplex) St Jacksonville, FL 32206
Springfield NeighborhoodEstimated payment $1,683/month
Highlights
- The property is located in a historic district
- 1 Fireplace
- Front Porch
- Wood Flooring
- No HOA
- 4-minute walk to Liberty Park
About This Home
Live in the heart of Jacksonville's emerging Phoenix Arts & Innovation District with this charming 1920s Springfield bungalow. This duplex offers dual-living potential! The beautifully updated main home features original hardwood floors, a non-working fireplace, built-in shelving, two spacious bedrooms, and a renovated kitchen with quartz countertops and stainless steel appliances. The attached 1-bedroom, 1-bath accessory unit includes its own kitchen, living area, laundry, and sub-panel—perfect for Air Bnb, rental income, guest, or multi-generational living. Enjoy off-street parking, a covered front porch, tankless water heater, and newer roof (2019) and HVAC (2021). Just 2 miles to Downtown Jax, EverBank Stadium, and world-class hospitals, and blocks from the Phoenix District and East Springfield's vibrant Main Street dining, shopping, and event scene. Great opportunity for homeowners and investors alike—convert back to a single-family 3/2 or rent both units!
Home Details
Home Type
- Single Family
Est. Annual Taxes
- $2,853
Year Built
- Built in 1924 | Remodeled
Lot Details
- 3,485 Sq Ft Lot
- East Facing Home
- Irregular Lot
- Zoning described as Multi Family
Parking
- Off-Street Parking
Home Design
- Shingle Roof
- Wood Siding
Interior Spaces
- 1,290 Sq Ft Home
- 1-Story Property
- Built-In Features
- 1 Fireplace
- Living Room
- Dining Room
Kitchen
- Electric Range
- Microwave
- Dishwasher
Flooring
- Wood
- Carpet
- Tile
Bedrooms and Bathrooms
- 3 Bedrooms
- Jack-and-Jill Bathroom
- 2 Full Bathrooms
- Bathtub and Shower Combination in Primary Bathroom
Laundry
- Laundry in unit
- Stacked Washer and Dryer
Schools
- Andrew A. Robinson Elementary School
- Matthew Gilbert Middle School
- William M. Raines High School
Utilities
- Central Air
- Heating Available
- Electric Water Heater
Additional Features
- Front Porch
- Accessory Dwelling Unit (ADU)
- The property is located in a historic district
Community Details
- No Home Owners Association
- North Springfield Subdivision
Listing and Financial Details
- Assessor Parcel Number 0552050200
Map
Home Values in the Area
Average Home Value in this Area
Tax History
| Year | Tax Paid | Tax Assessment Tax Assessment Total Assessment is a certain percentage of the fair market value that is determined by local assessors to be the total taxable value of land and additions on the property. | Land | Improvement |
|---|---|---|---|---|
| 2025 | $2,853 | $161,897 | $44,548 | $117,349 |
| 2024 | $2,853 | $147,819 | $38,980 | $108,839 |
| 2023 | $2,853 | $143,909 | $31,661 | $112,248 |
| 2022 | $2,853 | $155,090 | $58,050 | $97,040 |
| 2021 | $1,702 | $105,335 | $53,858 | $51,477 |
| 2020 | $1,505 | $83,532 | $33,862 | $49,670 |
| 2019 | $1,399 | $74,773 | $27,412 | $47,361 |
| 2018 | $1,295 | $66,957 | $22,898 | $44,059 |
| 2017 | $1,244 | $66,214 | $22,898 | $43,316 |
| 2016 | $1,108 | $51,128 | $0 | $0 |
| 2015 | $1,084 | $52,336 | $0 | $0 |
| 2014 | $953 | $39,185 | $0 | $0 |
Property History
| Date | Event | Price | List to Sale | Price per Sq Ft |
|---|---|---|---|---|
| 10/03/2025 10/03/25 | Price Changed | $274,400 | -2.0% | $213 / Sq Ft |
| 08/05/2025 08/05/25 | For Sale | $280,000 | -- | $217 / Sq Ft |
Purchase History
| Date | Type | Sale Price | Title Company |
|---|---|---|---|
| Warranty Deed | $205,000 | Attorney | |
| Warranty Deed | $92,000 | Helwig & Todd Title Services |
Mortgage History
| Date | Status | Loan Amount | Loan Type |
|---|---|---|---|
| Open | $140,000 | Future Advance Clause Open End Mortgage | |
| Previous Owner | $82,800 | Fannie Mae Freddie Mac |
Source: realMLS (Northeast Florida Multiple Listing Service)
MLS Number: 2102316
APN: 055205-0000
- 2002 N Liberty St
- 1936 N Market St
- 1954 Hubbard St
- 32 E 10th St
- 0 E 15th St
- 234 E 9th St
- 110 E 15th St
- 115 15th Ave S Unit B
- 1842 Hubbard St
- 1838 Walnut St
- 2622 N Market St
- 218 E 18th St
- 234 E 18th St
- 221 E 7th St
- 0 W 9th St Unit 2104702
- 423 Walnut Ct
- 225 E 18th St
- 231 E 18th St
- 2724 Hubbard St
- 333 E 18th St
- 2030 Redwing St
- 32 E 10th St
- 307 E 9th St
- 1946 Redell St
- 1941 Redell St
- 1913 Redell St
- 2514 Walnut St Unit 2518
- 135 E 17th St Unit 4
- 1721 N Liberty St
- 131 Cottage Ave
- 408 Walnut Ct
- 238 E 7th St Unit 3
- 221 6th Ave S Unit A
- 122 W 8th St
- 317 E 6th St
- 311 E 6th St
- 226 W 9th St Unit 228
- 136 E 6th St
- 1708 N Laura St
- 1739 Silver St
