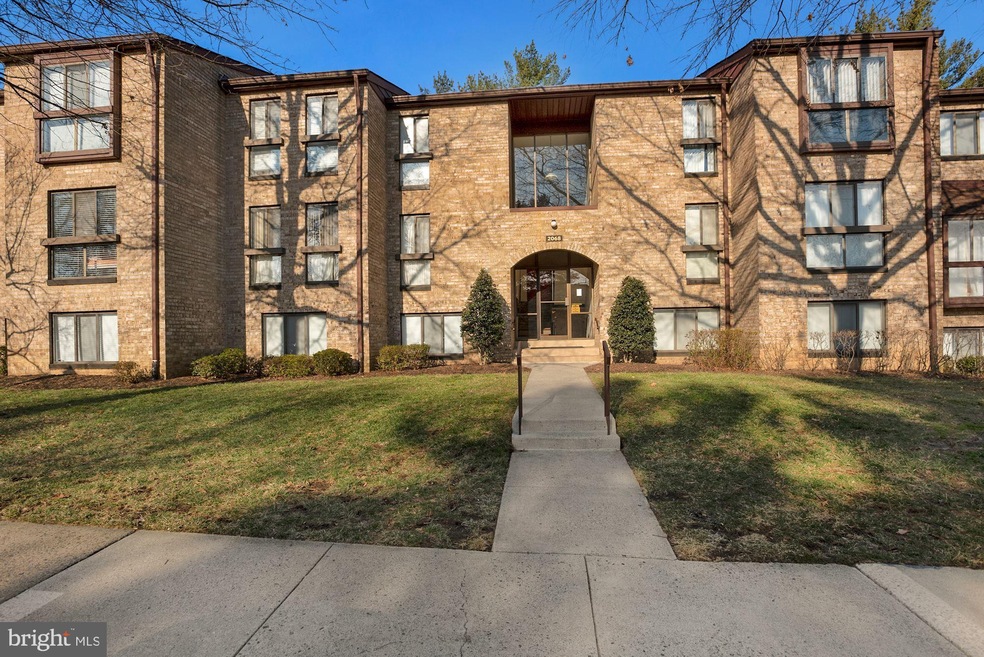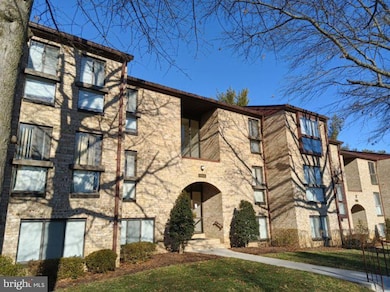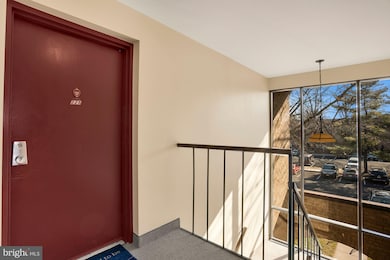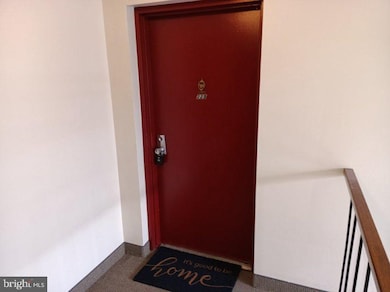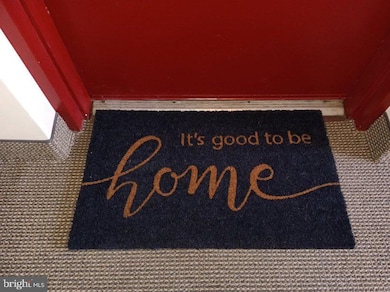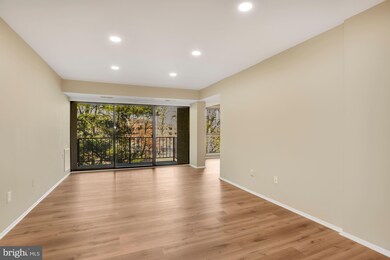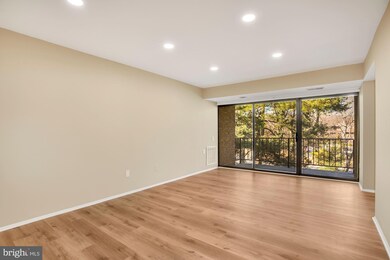
2068 Royal Fern Ct Unit 22B Reston, VA 20191
Highlights
- Open Floorplan
- Colonial Architecture
- Community Pool
- Langston Hughes Middle School Rated A-
- Upgraded Countertops
- Tennis Courts
About This Home
As of March 2022WELCOME TO YOUR MAKE-OVER HOME AT "SOUTHGATE" A LOVELY COMMUNITY IN RESTON, VA. DID YOU KNOW RESTON WAS RANKED AS ONE OF THE BEST PLACES TO LIVE IN VIRGINIA BY "MONEY" MAGAZINE IN 2018? AND YOU WILL THINK SO TOO IN YOUR NEWLY UPDATED HOME FEATURING ALL NEW KITCHEN APPLIANCES, NEW LUXURY VINYL FLOORS, NEW UPGRADED CARPET & PAD, NEW RECESSED LIGHTS IN THE LARGE LIVING ROOM THAT OPENS TO LARGE BALCONY. NEW CEILING FAN/LIGHT IN BOTH BEDROOMS. THE MASTER BEDROOM HAS CUSTOM BUILT-IN SHELVES & A HUGE WALK-IN-CLOSET WITH SHELVES. BATHROOM WITH NEW VANITY & LIGHTS, NEW FLOORING, AND NEW "SUBWAY" STYLE TILES IN THE SHOWER/TUB. PLUS THE ENTIRE HOME HAS BEEN FRESHLY PAINTED. KITCHEN WITH BEAUTIFUL GRANITE COUNTER-TOPS & ALL NEW APPLIANCES, 42 INCH MAPLE CABINETS & UNDER CABINET LIGHTING AND A BREAKFAST BAR. PLEASE NOTE THIS KITCHEN LAYOUT WAS RE- DESIGNED BY THE OWNER TO ALLOW THE GOURMET COOK INSIDE YOU TO PREPARE THE MEALS YOU WERE MEANT TO MAKE. ALSO OF NOTE IS THE WASHER & DRYER HAVE THEIR OWN PRIVATE CLOSET, NOT TYPICALLY SEEN IN THIS FLOORPLAN. IF THIS HOME WERE ANY NEWER IT WOULD BE CONSIDERED NEW CONSTRUCTION! NOT ONLY IS THIS A GREAT PLACE TO LIVE, IT'S CONVENIENT. CLOSE TO THE DULLES TOLL ROAD. 1.5 MILES TO THE RESTON TOWN CENTER, 2 MILES TO THE WIEHLE-RESTON EAST (SILVER LINE) METRORAIL STATION, 1 MILE TO THE FUTURE RESTON TOWN CENTER METRO (SILVER LINE), 7 MILES TO DULLES INTERNATIONAL AIRPORT, AND OF COURSE ONLY 2.5 MILES TO THE RESTON TRADER JOE'S. THIS HOME ALSO COMES WITH A 1 YEAR CHOICE HOME WARRANTY. START PACKING AND BE IN BEFORE SPRING.
Property Details
Home Type
- Condominium
Est. Annual Taxes
- $2,739
Year Built
- Built in 1973
Lot Details
- Property is in excellent condition
HOA Fees
Home Design
- Colonial Architecture
- Brick Exterior Construction
Interior Spaces
- 991 Sq Ft Home
- Property has 1 Level
- Open Floorplan
- Built-In Features
- Ceiling Fan
- Recessed Lighting
- Window Treatments
- Living Room
Kitchen
- Eat-In Kitchen
- Gas Oven or Range
- Built-In Microwave
- Ice Maker
- Dishwasher
- Upgraded Countertops
- Disposal
Flooring
- Carpet
- Luxury Vinyl Plank Tile
Bedrooms and Bathrooms
- 2 Main Level Bedrooms
- En-Suite Primary Bedroom
- Walk-In Closet
- 1 Full Bathroom
- Bathtub with Shower
Laundry
- Laundry in unit
- Washer
- Gas Dryer
Parking
- Assigned parking located at #259
- Parking Lot
- 1 Assigned Parking Space
Schools
- Dogwood Elementary School
- Hughes Middle School
- South Lakes High School
Utilities
- Forced Air Heating and Cooling System
- Natural Gas Water Heater
Listing and Financial Details
- Home warranty included in the sale of the property
- Assessor Parcel Number 0261 06310022B
Community Details
Overview
- Association fees include water, snow removal, exterior building maintenance, gas
- Reston Association, Phone Number (703) 435-6530
- Low-Rise Condominium
- Southgate Condominium Association Condos, Phone Number (703) 620-5590
- Southgate Condo Subdivision, Model B Floorplan
- Southgate Condo Community
Amenities
- Community Center
Recreation
- Tennis Courts
- Community Basketball Court
- Community Playground
- Community Pool
- Jogging Path
- Bike Trail
Pet Policy
- Limit on the number of pets
- Dogs and Cats Allowed
Similar Homes in Reston, VA
Home Values in the Area
Average Home Value in this Area
Property History
| Date | Event | Price | Change | Sq Ft Price |
|---|---|---|---|---|
| 03/26/2022 03/26/22 | Rented | $2,000 | 0.0% | -- |
| 03/17/2022 03/17/22 | Sold | $275,000 | 0.0% | $277 / Sq Ft |
| 03/17/2022 03/17/22 | For Rent | $2,000 | 0.0% | -- |
| 02/21/2022 02/21/22 | Pending | -- | -- | -- |
| 02/21/2022 02/21/22 | Off Market | $275,000 | -- | -- |
| 02/19/2022 02/19/22 | For Sale | $275,000 | 0.0% | $277 / Sq Ft |
| 10/26/2020 10/26/20 | Rented | $1,650 | 0.0% | -- |
| 10/13/2020 10/13/20 | Under Contract | -- | -- | -- |
| 10/02/2020 10/02/20 | For Rent | $1,650 | +15.8% | -- |
| 10/22/2016 10/22/16 | Rented | $1,425 | 0.0% | -- |
| 10/17/2016 10/17/16 | Under Contract | -- | -- | -- |
| 09/19/2016 09/19/16 | For Rent | $1,425 | +5.6% | -- |
| 11/30/2015 11/30/15 | Rented | $1,350 | -10.0% | -- |
| 11/06/2015 11/06/15 | Under Contract | -- | -- | -- |
| 09/21/2015 09/21/15 | For Rent | $1,500 | 0.0% | -- |
| 09/16/2013 09/16/13 | Rented | $1,500 | 0.0% | -- |
| 09/10/2013 09/10/13 | Under Contract | -- | -- | -- |
| 08/07/2013 08/07/13 | For Rent | $1,500 | -- | -- |
Tax History Compared to Growth
Agents Affiliated with this Home
-
Matthew Elliott

Seller's Agent in 2022
Matthew Elliott
Real Broker, LLC
(703) 627-2167
7 in this area
199 Total Sales
-
Michael Baron

Seller's Agent in 2022
Michael Baron
Richey Real Estate Services
(703) 471-4800
1 in this area
17 Total Sales
-
Jodi Marquith

Seller Co-Listing Agent in 2022
Jodi Marquith
Real Broker, LLC
(571) 455-3472
4 in this area
36 Total Sales
-
Tom Whitney

Buyer's Agent in 2020
Tom Whitney
Long & Foster
(703) 582-6181
4 in this area
75 Total Sales
-
Pat Coit

Seller's Agent in 2016
Pat Coit
Long & Foster
(703) 585-2522
3 in this area
43 Total Sales
-
K
Seller's Agent in 2015
Karen Fowler
Long & Foster
(703) 201-8133
Map
Source: Bright MLS
MLS Number: VAFX2050596
- 2042 Royal Fern Ct Unit 18/11B
- 2049 Royal Fern Ct Unit 43/21C
- 2192 Golf Course Dr
- 2412 Southgate Square
- 11784 Indian Ridge Rd
- 11726 Indian Ridge Rd
- 11681 Newbridge Ct
- 11712 Indian Ridge Rd
- 11645 Newbridge Ct
- 11627 Newbridge Ct
- 2231 Sanibel Dr
- 11770 Sunrise Valley Dr Unit 420
- 11770 Sunrise Valley Dr Unit 120
- 11748 Sunrise Valley Dr
- 2238 Sanibel Dr
- 11734 Sunrise Valley Dr
- 11760 Sunrise Valley Dr Unit 113
- 11760 Sunrise Valley Dr Unit 703
- 2150 Greenkeepers Ct
- 11729 Paysons Way
